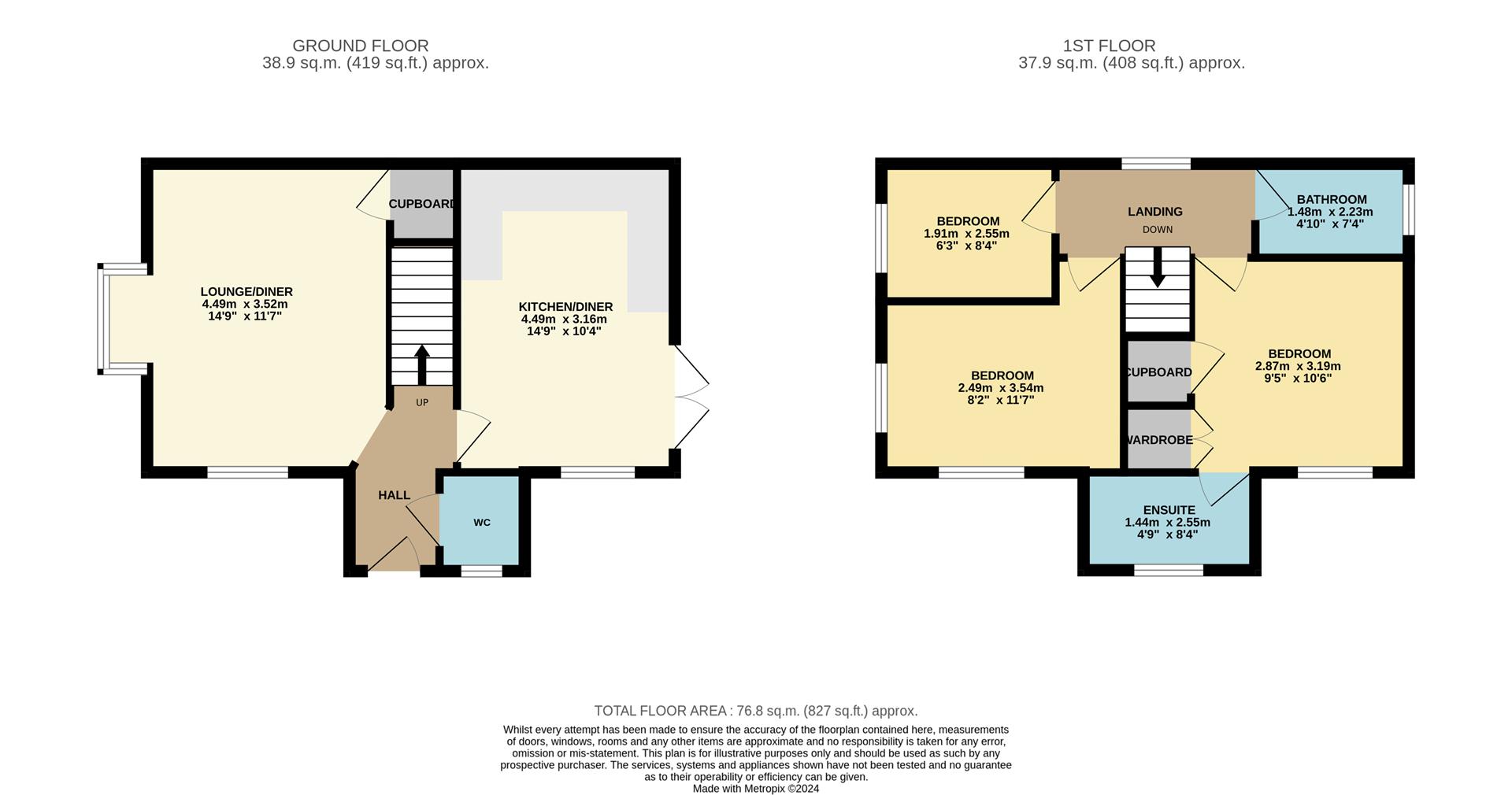Detached house for sale in Buckthorn Close, Bolsover, Chesterfield S44
* Calls to this number will be recorded for quality, compliance and training purposes.
Property features
- Three bedroom detached
- Ground floor WC
- Spacious lounge / diner
- Modern kitchen / diner
- Master bedroom with ensuite
- Modern family bathroom
- Off street parking X 2
- Private rear garden
- Freehold
- Council tax band:C
Property description
Welcome to this stunning property located in the desirable Buckthorn Close, Bolsover, Chesterfield. This modern detached house boasts a spacious 827 sq ft of living space, perfect for a family looking for a new home.
As you step inside, you'll be greeted by a stylish and contemporary interior with laminate flooring throughout, giving the home a sleek and modern feel. The property features a spacious lounge / diner, ideal for entertaining guests or simply relaxing with your loved ones.
With three bedrooms, there is plenty of space for the whole family to enjoy. The master bedroom comes with the added luxury of an ensuite bathroom, providing convenience and privacy for the homeowners.
This property also offers two bathrooms in total, ensuring that there will be no queues in the morning rush. Parking will never be an issue with space for two vehicles, making coming home after a long day a breeze.
Situated in a relatively new development, this house is perfect for those looking for a contemporary and low-maintenance lifestyle. The property's modern design and new build status make it a fantastic opportunity for anyone seeking a fresh start in a beautiful home.
Don't miss out on the chance to make this house your own and enjoy all the benefits of modern living in a convenient location. Contact us today to arrange a viewing and take the first step towards owning your dream home in Buckthorn Close.
Entrance Hall
Entering through a composite door into a spacious entrance hall with a central heating radiator and laminate flooring.
Ground Floor Wc
Just off the entrance hall and having a uPVC window with opaque glass, a pedestal wash basin with tiled splash back, a close coupled WC, a central heating radiator, and a fully tiled floor.
Lounge / Diner
Currently set up as a lounge diner with a lovely light pelmet, a front aspect uPVC window and then a uPVC bay window to the side aspect bringing in that all important natural light. With a central heating radiator, laminate flooring and some handy storage under the stairs.
Kitchen / Diner
A Shaker style kitchen with the door and drawer fronts finished in a cappuccino colour with an upstand and tiled splash back, a Butcher's Block pattern worktop, an integrated oven, hob, extractor, washing machine, dishwasher and tall boy style fridge and freezer, dual aspect uPVC windows and double doors that open to the rear garden, a central heating radiator and laminate flooring. A focal point in the dining area is a brick effect textured wall panel.
Master Bedroom
Having some storage over the stairs and then some fitted wardrobes, a uPVC window, a central heating radiator and laminate flooring.
Ensuite
Fully tiled with a shower cubicle, pedestal wash basin, close coupled WC, a uPVC window with opaque glass, a towel radiator and fully tiled floor.
Bedroom Two
Having loft access, dual aspect uPVC windows, a central heating radiator and laminate flooring.
Bedroom Three
With a uPVC window, central heating radiator and laminate flooring.
Family Bathroom
Fully tiled with bath tub and panel, shower screen and a mixer shower from the taps, a pedestal wash basin, close coupled WC, a towel radiator, uPVC window with opaque glass and a fully tiled floor.
Outside
With two off road parking spots and a small low maintenance garden to the front and an enclosed rear garden with some patio stone and a laid lawn.
Disclaimer
These particulars do not constitute part or all of an offer or contract. While we endeavour to make our particulars fair, accurate and reliable, they are only a general guide to the property and, accordingly. If there are any points which are of particular importance to you, please check with the office and we will be pleased to check the position.
Property info
For more information about this property, please contact
Pinewood - Chesterfield, S41 on +44 1246 398947 * (local rate)
Disclaimer
Property descriptions and related information displayed on this page, with the exclusion of Running Costs data, are marketing materials provided by Pinewood - Chesterfield, and do not constitute property particulars. Please contact Pinewood - Chesterfield for full details and further information. The Running Costs data displayed on this page are provided by PrimeLocation to give an indication of potential running costs based on various data sources. PrimeLocation does not warrant or accept any responsibility for the accuracy or completeness of the property descriptions, related information or Running Costs data provided here.

































.png)

