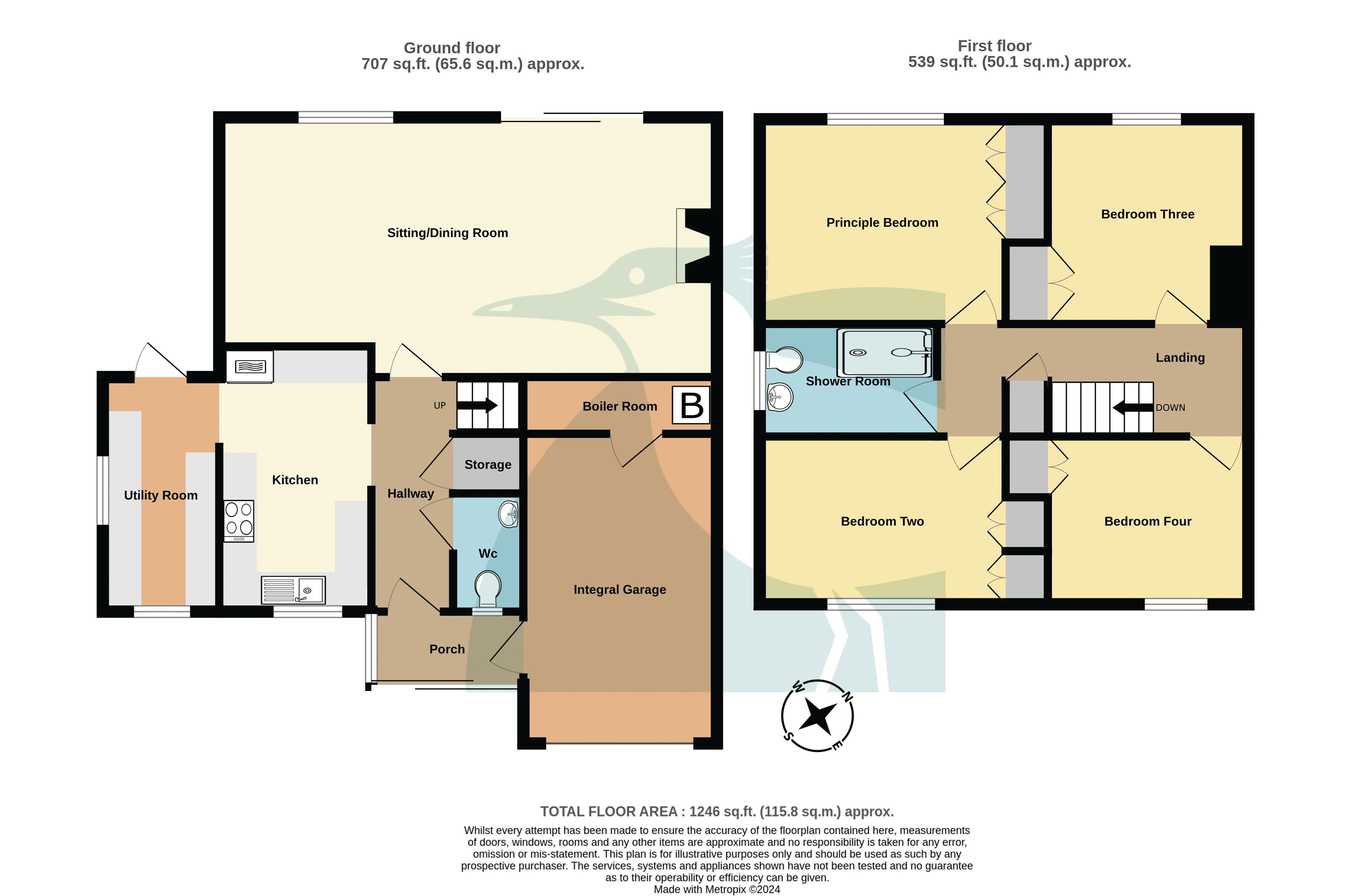Detached house for sale in The Shrubbery, Walmer, Deal CT14
Just added* Calls to this number will be recorded for quality, compliance and training purposes.
Property description
A well maintained detached family home with delightful gardens, ample parking as well as a garage, set within a quiet cul-de-sac location.
Sitting/dining room, kitchen, utility room, cloakroom, four bedrooms, shower room, parking, garage, gardens. No onward chain. EPC Rating: D
Situation
The Shrubbery is a well regarded cul de sac situated in a convenient and accessible location within the heart of Upper Walmer. The village currently offers many essential facilities close at hand, not least a bakery, butcher, convenience store and popular inn. The seafront is close by with its two mile pebble shoreline, popular promenade and cycle path with both Walmer and Deal castles en-route.
Deal to the north is a thriving traditional seaside town with an award winning high street, growing cafe culture, many local inns and restaurants, along with high street and individual shops. Walmer has a comprehensive bus route and mainline railway station with a frequent service connecting to Dover and the Javelin high speed link to London St Pancras.
The Property
This well maintained detached family home is enviably positioned at the end of a quiet cul-de-sac location and offers a perfect combination of comfort and convenience, being within easy reach of local amenities. As you enter through the porch into the entrance hallway, with useful cloakroom facility and convenient under stairs storage, you're greeted by a spacious well-appointed kitchen and separate utility room with door leading to the rear garden. The spacious sitting/dining room is a versatile and generous living area with sliding doors enjoying pleasant views of the charming rear gardens. To the first floor are four good size bedrooms, all of which benefit from built-in wardrobe/storage space, and are serviced by a fully tiled walk-in shower-room. This chain free home is fully double glazed and is gas centrally heated via a combi-boiler located in the boiler room to the rear of the garage.
Entrance Porch
Hallway
Kitchen (12' 9'' x 6' 10'' (3.88m x 2.08m))
Utility Room (11' 3'' x 5' 7'' (3.43m x 1.70m))
WC (5' 7'' x 3' 4'' (1.70m x 1.02m))
Sitting/Dining Room (23' 10'' x 12' 8'' (7.26m x 3.86m))
First Floor Landing
Principle Bedroom (11' 11'' x 9' 11'' (3.63m x 3.02m))
Bedroom Two (11' 10'' x 8' 1'' (3.60m x 2.46m))
Bedroom Three (9' 11'' x 9' 7'' (3.02m x 2.92m))
Bedroom Four (9' 7'' x 8' 1'' (2.92m x 2.46m))
Shower Room (8' 5'' x 5' 4'' (2.56m x 1.62m))
Integral Garage (17' 7'' x 8' 0'' (5.36m x 2.44m))
Boiler Room (6' 3'' x 2' 9'' (1.90m x 0.84m))
Outside
No: 24 is setback from the road by a good sized well tended lawned garden and a block paved driveway to side providing parking access to the single integrated garage. The delightful rear garden, accessed from both the sitting/dining room and utility room, is mainly laid to neat lawn surrounded by well stocked mature borders and a gravel patio area tucked into the rear corner of the garden. The garden enjoys privacy from the rear with high hedging and a block paved pathway leads to a high timber gate providing access to the front.
Services
All mains services are understood to be connected to the property.
Property info
For more information about this property, please contact
Colebrook Sturrock, CT14 on +44 1304 357992 * (local rate)
Disclaimer
Property descriptions and related information displayed on this page, with the exclusion of Running Costs data, are marketing materials provided by Colebrook Sturrock, and do not constitute property particulars. Please contact Colebrook Sturrock for full details and further information. The Running Costs data displayed on this page are provided by PrimeLocation to give an indication of potential running costs based on various data sources. PrimeLocation does not warrant or accept any responsibility for the accuracy or completeness of the property descriptions, related information or Running Costs data provided here.





























.png)