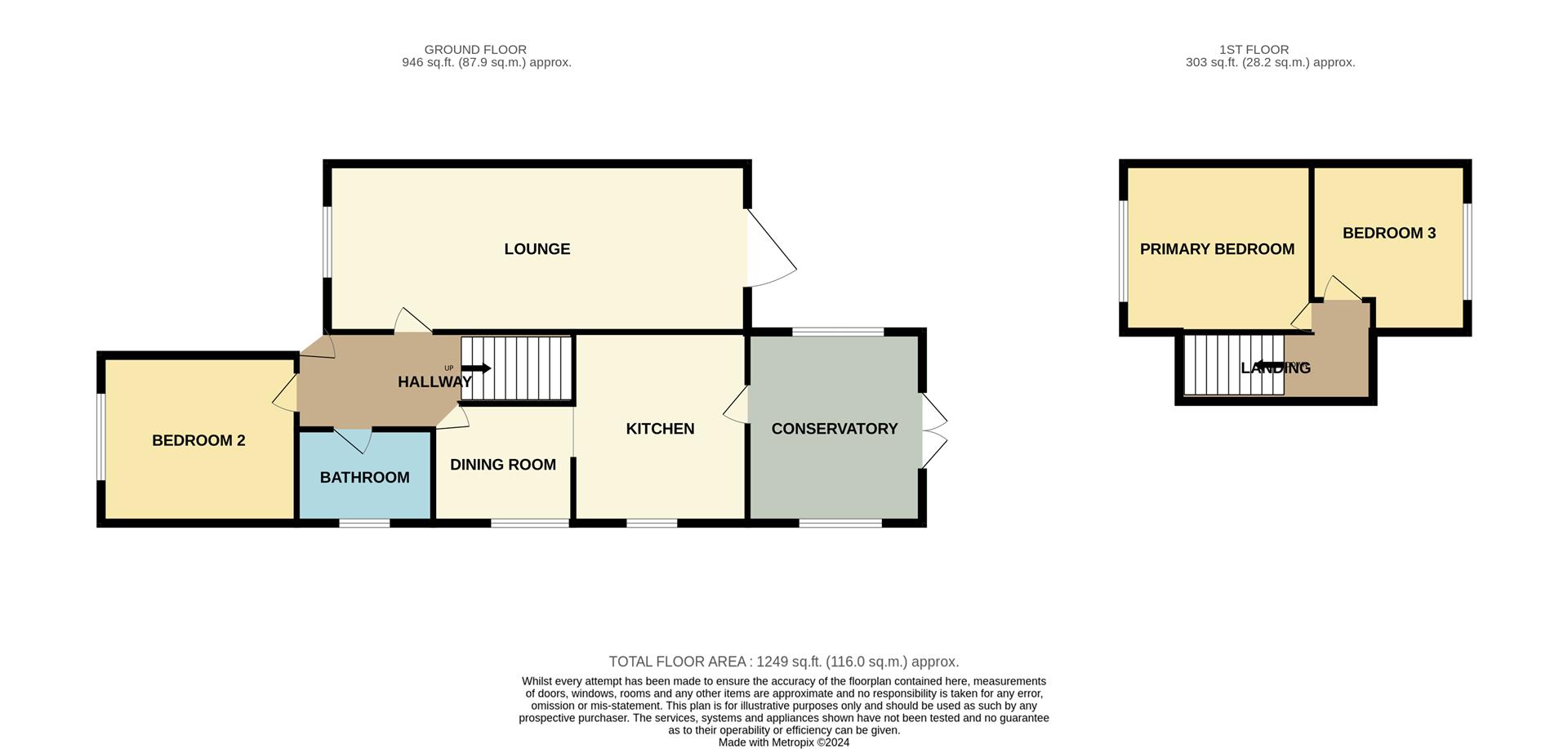Property for sale in Oxford Road, Ashingdon, Rochford SS4
* Calls to this number will be recorded for quality, compliance and training purposes.
Property features
- No onward chain
- Open day Saturday 17th August
- Garage
- Huge Potential To Extend STPP
- Spacious Lounge
- Un-Overlooked Large Rear Garden
- Driveway
- Three Double Bedrooms
- Three Reception Rooms
- Situated On A Popular Cul De Sac
Property description
Guide Price £325,000-£350,000
Welcome to this charming property located on Oxford Road in Rochford! This delightful chalet-style semi-detached home boasts two reception rooms and a well-appointed bathroom.
Situated in a popular cul-de-sac, this property is a rare find as it is being offered for the first time in an impressive 66 years! The potential this home holds is immense, with the possibility to extend (subject to planning permission) to create your dream living space.
One of the standout features of this property is the un-overlooked large rear garden, perfect for relaxing outdoors or entertaining guests. Additionally, the absence of an onward chain makes this an even more attractive opportunity.
Don't miss out on the chance to transform this property into a modern oasis. Contact us today to arrange a viewing and envision the endless possibilities that this home has to offer!
Interior
Greeted by a spacious entrance hall with stairs to the first floor and doors leading to all rooms. The ground floor bedroom is spacious with natural light flowing through it. The main bathroom is accompanied by three pieces. The spacious lounge offers ample space for relaxing, and the separate dining room leads into the kitchen, which is fitted with a large quantity of units, appliances, ample storage, opening onto the light and airy conservatory.
The first floor landing has access into eaves storage, loft access and doors into both double bedrooms.
Exterior
Features a large driveway with ample parking and access to the garage, large rear garden with open aspect with views of fields, which is completely un-overlooked, providing privacy and a serene outdoor space
Lounge (8.33 x 3.34 (27'3" x 10'11" ))
Dining Room (2.38 x 2.82 (7'9" x 9'3"))
Kitchen (3.02 x 3.34 (9'10" x 10'11"))
Conservatory (3.34 x 3.91 (10'11" x 12'9"))
Bathroom (1.88 x 2.08 (6'2" x 6'9"))
Bedroom One (3.74 x 3.35 (12'3" x 10'11" ))
Bedroom Two (3.88 x 3.35 (12'8" x 10'11"))
Bedroom Three (2.7 x 3.1 (8'10" x 10'2"))
Property info
For more information about this property, please contact
Bear Estate Agents, SS1 on +44 1702 787665 * (local rate)
Disclaimer
Property descriptions and related information displayed on this page, with the exclusion of Running Costs data, are marketing materials provided by Bear Estate Agents, and do not constitute property particulars. Please contact Bear Estate Agents for full details and further information. The Running Costs data displayed on this page are provided by PrimeLocation to give an indication of potential running costs based on various data sources. PrimeLocation does not warrant or accept any responsibility for the accuracy or completeness of the property descriptions, related information or Running Costs data provided here.

































.png)
