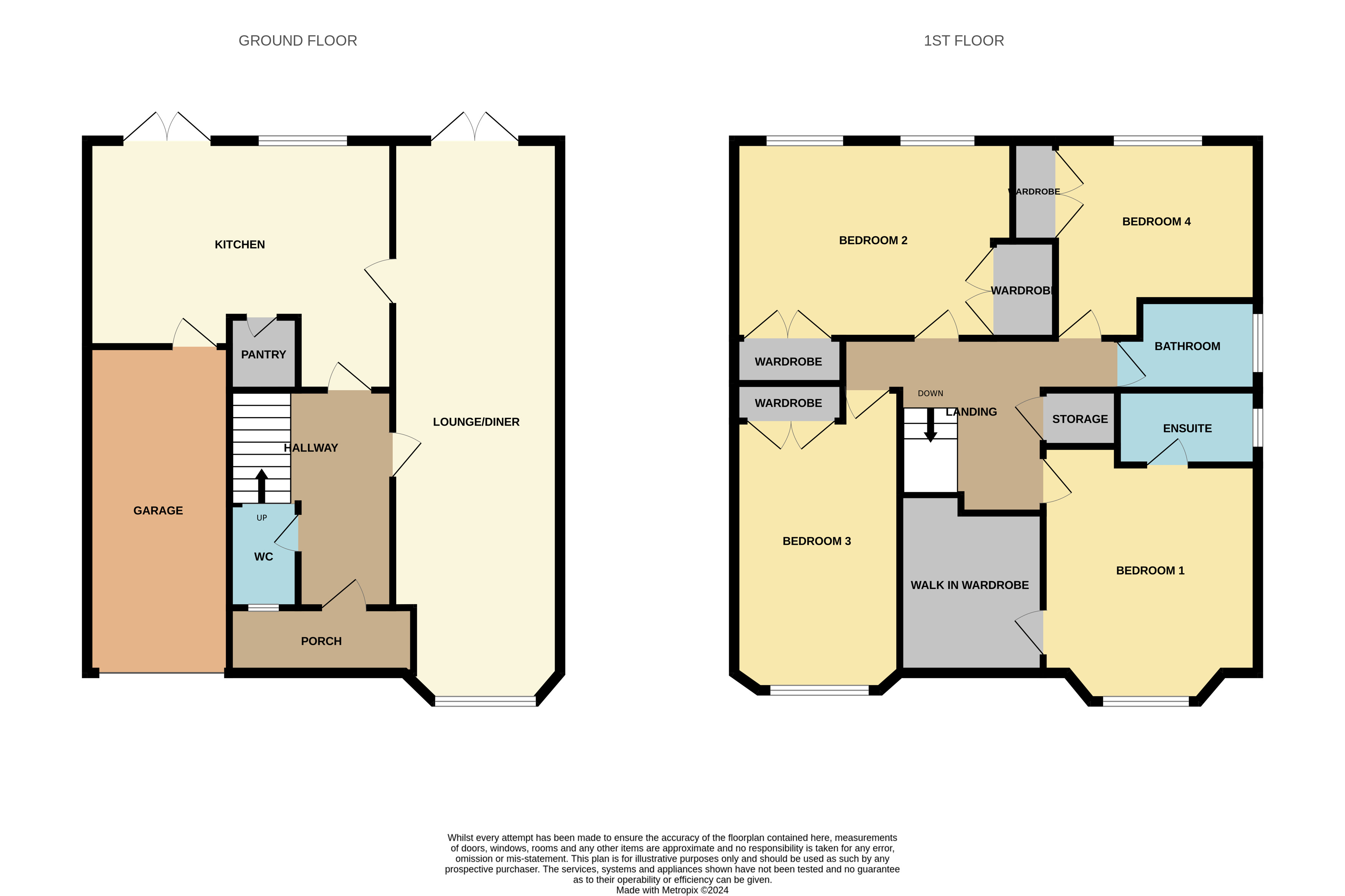Detached house for sale in Sedgemere Grove, Walsall, West Midlands WS4
Just added* Calls to this number will be recorded for quality, compliance and training purposes.
Property features
- Family home
- Fantastic location
- Quiet cul de sac
- Master bedroom with en-suite
- Driveway & garage
Property description
*** family home *** fantastic location *** quiet cul de sac *** master bedroom with en-suite *** driveway & garage ***
Wilkins Estate Agents welcome you to this charming 4-bedroom detached home located in a serene neighborhood of Walsall. This beautifully presented property offers a perfect blend of comfort and modern living.
The spacious lounge/diner serves as the heart of the home, ideal for both relaxation and entertaining. Large windows flood the area with natural light, creating a warm and inviting atmosphere. The recently renovated kitchen is a chef's dream, boasting high-end appliances, ample counter space, and stylish cabinetry, making meal preparation a delight.
Each of the four generous bedrooms provides plenty of space, ensuring everyone has their own personal retreat. The master suite includes an en-suite bathroom for added convenience. The tastefully designed modern bathrooms feature contemporary fixtures and fittings, providing a touch of luxury to your daily routine.
Step outside to a well-maintained garden, perfect for summer barbecues or a quiet morning coffee. The property includes a spacious driveway and a garage, ensuring ample parking.
Located close to excellent schools, local amenities, and transport links, this home offers the ideal setting for a vibrant and fulfilling lifestyle. Don’t miss the opportunity to make this stunning property your new home. Contact us today to schedule a viewing!
Lounge/Diner (9.49m x 3.49m)
Kitchen (5.60m x 4.23m)
WC 1.74m x 4.23m)
Bedroom 1 (3.90m x 3.62m)
Ensuite (2.48m x 1.34m)
Walk-in Wardrobe (3.16m x 2.23m)
Bedroom 2 (4.51m x 2.79m)
Bedroom 3 (4.83m x 2.48m)
Bedroom 4 (3,34m x 2.79m)
Bathroom (2.50m x 1.93m)
Garage (5.85m x 2.35m)<br /><br />
For more information about this property, please contact
Wilkins Estate Agents, B75 on +44 121 659 1705 * (local rate)
Disclaimer
Property descriptions and related information displayed on this page, with the exclusion of Running Costs data, are marketing materials provided by Wilkins Estate Agents, and do not constitute property particulars. Please contact Wilkins Estate Agents for full details and further information. The Running Costs data displayed on this page are provided by PrimeLocation to give an indication of potential running costs based on various data sources. PrimeLocation does not warrant or accept any responsibility for the accuracy or completeness of the property descriptions, related information or Running Costs data provided here.




























.png)
