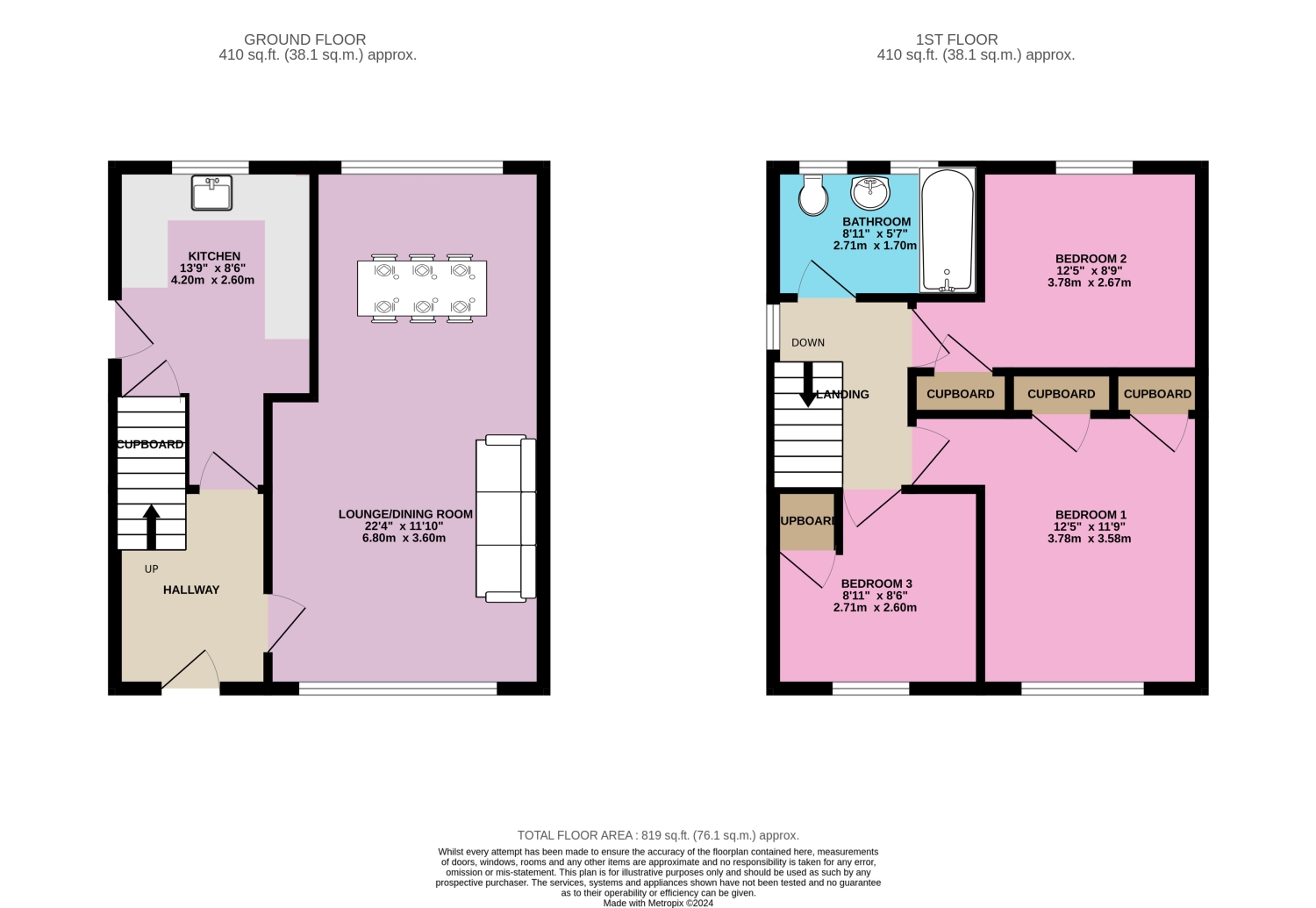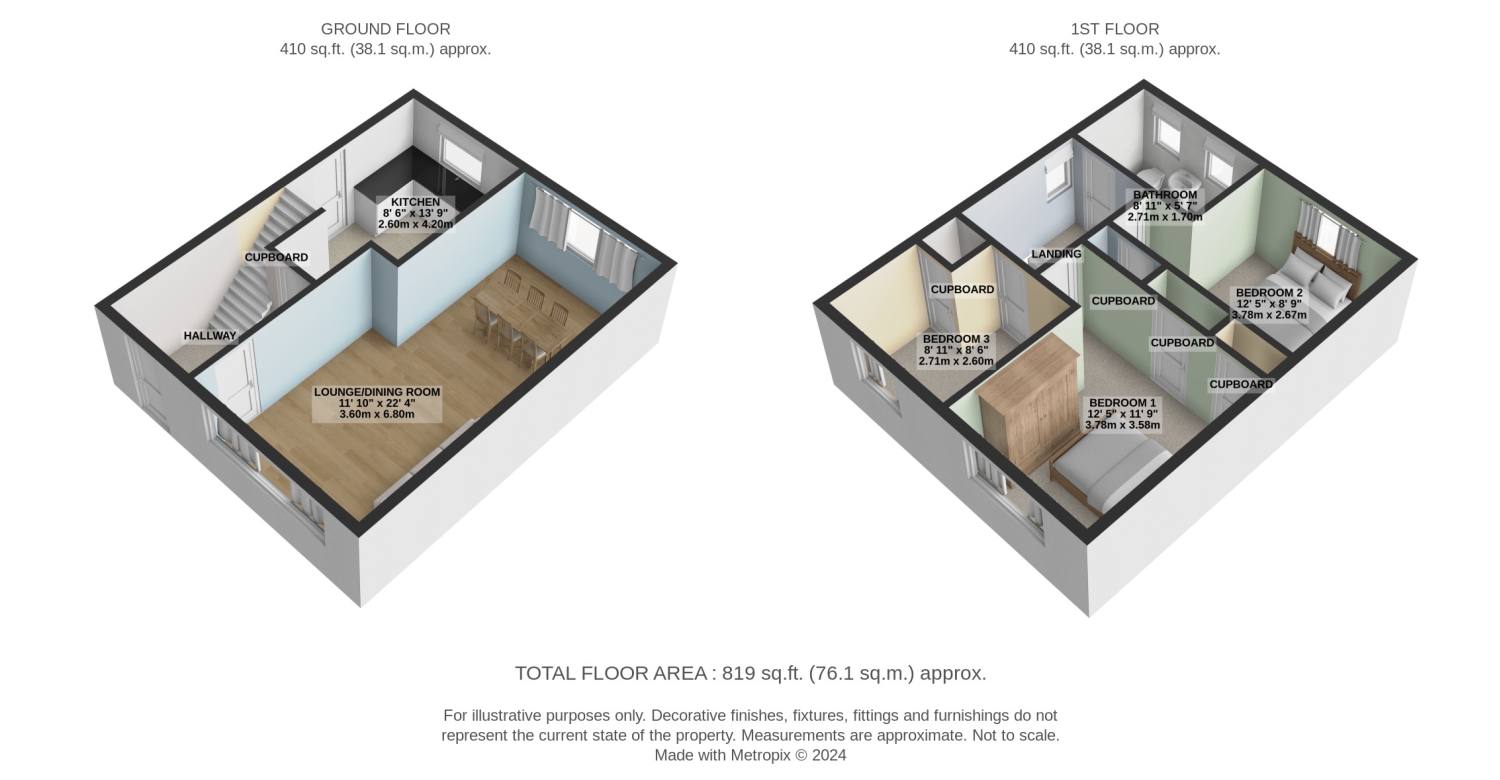Semi-detached house for sale in Hall Lane, South Milford, Leeds, West Yorkshire LS25
* Calls to this number will be recorded for quality, compliance and training purposes.
Property features
- Semi-Rural Location
- Large Ground Floor Living Space
- Fantastic Countryside Views Front & Rear
- Strong Redevelopment Opportunity
- Great Motorway Links
- Ideal Project For First-Time Buyers
- Potential For Renovation And Rental
- Council Tax Band B
Property description
A rare opportunity for buyers or investors to own a property on this peaceful, rural street, sitting on the edge of farmland between the villages of South Milford, Sherburn In Elmet And Micklefield.
We invite viewings and offers on this charming three-bedroom semi-detached property comprised of a large lounge/dining room and well-proportioned kitchen with tremendous views over farmland.
The first floor consists of three bedrooms (two large doubles and a single) as well as a family bathroom.
The exterior of the property boasts traditional front and rear gardens and offers a real sense of tranquillity and real sense of distance from busy towns and roads, whilst also being extremely well positioned for motorway access for commuters to Leeds, York or beyond. Local train stations are also in easy reach.
This property would be a perfect purchase for an individual or family looking for a property of significant character that they can truly make their own. The property is in need of renovation throughout and is therefore ideal for someone with a sense of imagination to create an idyllic first or second home in their own image.
Equally, this would represent a significant opportunity for investor-landlords looking to secure a property that can be renovated and generate a strong rental yield long term.
Viewing is strongly advised.
Kitchen
4.2m x 2.6m - 13'9” x 8'6”
Lounge And Dining Room
6.8m x 3.6m - 22'4” x 11'10”
Bedroom 1
3.78m x 3.58m - 12'5” x 11'9”
Bedroom 2
3.78m x 2.67m - 12'5” x 8'9”
Bedroom 3
2.71m x 2.6m - 8'11” x 8'6”
Bathroom
2.71m x 1.7m - 8'11” x 5'7”
Property info
For more information about this property, please contact
Ewemove Sales & Lettings - Selby, BD19 on +44 1752 942288 * (local rate)
Disclaimer
Property descriptions and related information displayed on this page, with the exclusion of Running Costs data, are marketing materials provided by Ewemove Sales & Lettings - Selby, and do not constitute property particulars. Please contact Ewemove Sales & Lettings - Selby for full details and further information. The Running Costs data displayed on this page are provided by PrimeLocation to give an indication of potential running costs based on various data sources. PrimeLocation does not warrant or accept any responsibility for the accuracy or completeness of the property descriptions, related information or Running Costs data provided here.

























.png)

