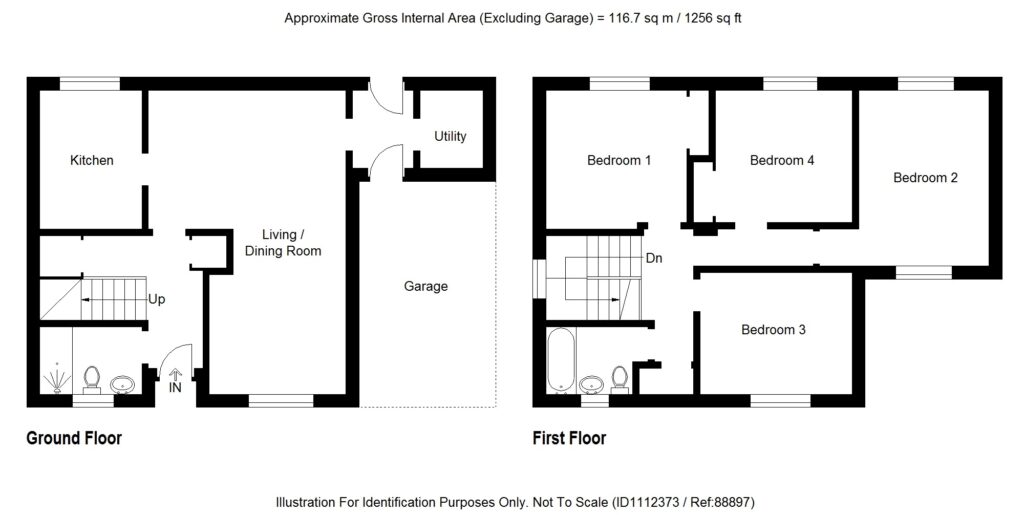Terraced house for sale in Torridon Walk, Livingston EH54
Just added* Calls to this number will be recorded for quality, compliance and training purposes.
Property features
- Four Spacious Bedrooms
- Close to Shop Amenities
- Open-Plan Living
- Integral Garage
- Close to Transport links into Edinburgh/Glasgow
Property description
Torridon Walk, Craigshill
Discover this beautifully presented four-bedroom end-terraced villa, offering a perfect blend of space, style, and modern living. Situated in a desirable location, this home comes complete with an integral garage, a landscaped front garden, and a driveway with comfortable parking for two cars.
As you enter, you are greeted by a thoughtfully designed wet room, featuring a shower, sink, and toilet, providing convenience and practicality for busy households. The ground floor opens up into a large and inviting family lounge and dining area, a versatile space ideal for relaxation and entertaining. The kitchen, located just off the main living area, is both functional and stylish, offering ample workspace and storage.
At the rear of the property, you'll find a spacious utility room with internal access to the integral garage, adding to the convenience of daily living. The open-plan layout downstairs is bathed in natural light, creating a warm and welcoming atmosphere throughout.
Upstairs, the property boasts four generously sized bedrooms, each freshly painted and ready for personal touches. The family bathroom is equipped with a modern three-piece suite, ensuring all your needs are met.
This home is a true gem, offering a harmonious blend of contemporary design and practical living spaces. With its light-filled interiors and spacious layout, it's ready for its new owners to move in and make it their own.
Don't miss out on this exceptional opportunity. Contact us today to arrange a viewing and take the first step towards making this beautiful property your new home.
Room Sizes
Ground Floor:
Living/Dining Area - 6.93 x 4.55
Kitchen - 3.19 x 2.38
Wet Room - 2.27 x 1.48
Utility - 1.81 x 1.46
First Floor:
Bedroom One - 3.34 x 3.25
Bedroom Two - 4.07 x 3.84
Bedroom Three - 3.51 x 2.88
Bedroom Four - 3.24 x 3.11
Watson Estate Agency
At Watson Estate Agency, we understand the importance of making informed decisions when it comes to selling your property. Contact Sarah-Jane via telephone or email today for a complimentary valuation. We are here to help you every step of the way, ensuring you receive the best guidance and support throughout your selling journey.
Important Information:
Please note that the details provided in this listing are based on information supplied by our clients. We have not conducted tests on the electrical system or any electrical appliances, nor have we assessed the central heating system where applicable. All room sizes are approximations, recorded using electronic measurements. Prospective buyers are encouraged to conduct their own investigations and inspections, as no warranty is provided or implied. This schedule is for informational purposes and does not constitute a legally binding contract. Your trust and peace of mind are of utmost importance to us, and we are committed to providing you with the best service and transparency throughout your property transaction.
Property info
For more information about this property, please contact
Watson Estate Agency, EH48 on +44 1501 498299 * (local rate)
Disclaimer
Property descriptions and related information displayed on this page, with the exclusion of Running Costs data, are marketing materials provided by Watson Estate Agency, and do not constitute property particulars. Please contact Watson Estate Agency for full details and further information. The Running Costs data displayed on this page are provided by PrimeLocation to give an indication of potential running costs based on various data sources. PrimeLocation does not warrant or accept any responsibility for the accuracy or completeness of the property descriptions, related information or Running Costs data provided here.







































.png)
