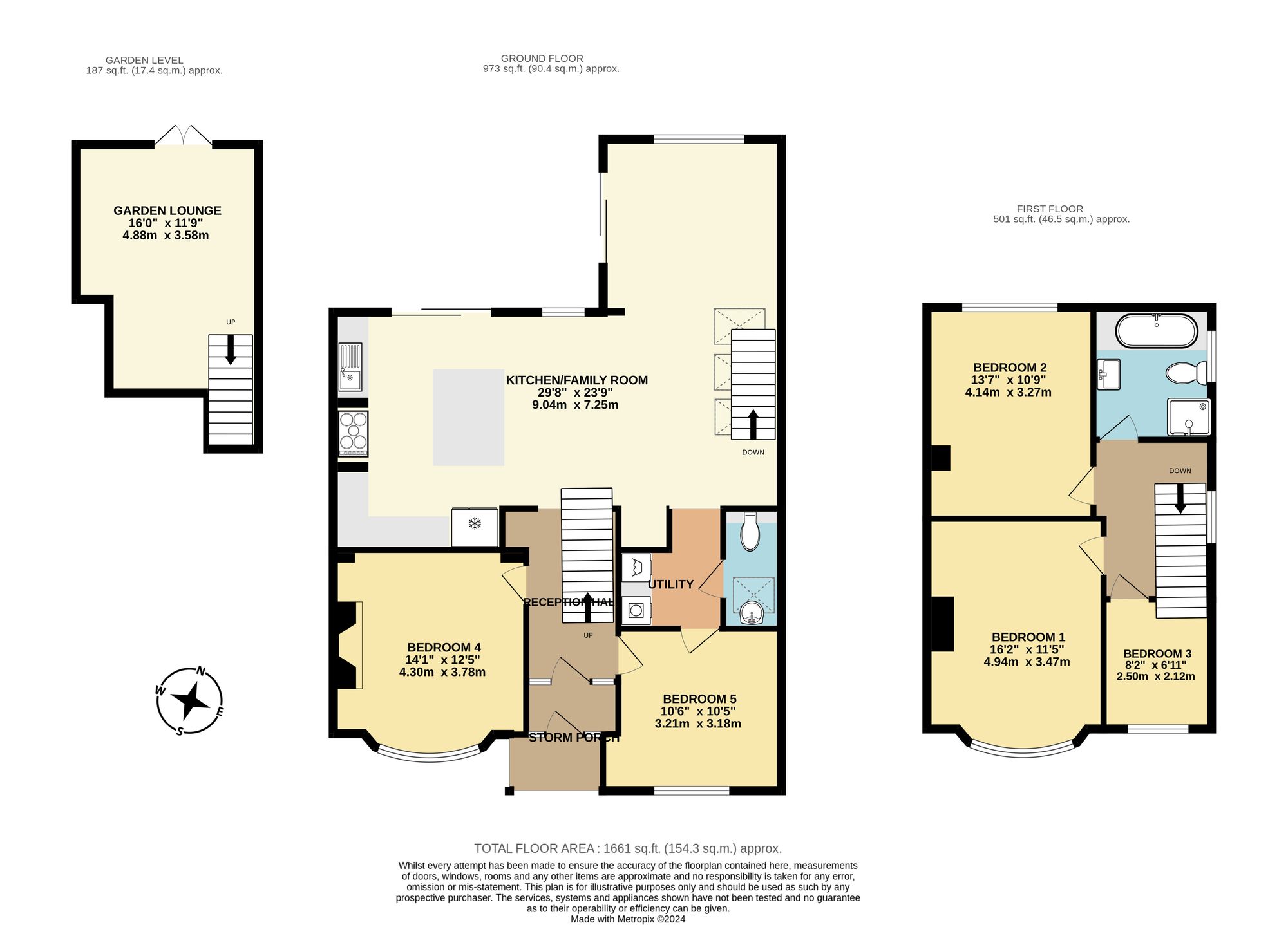Semi-detached house for sale in Shiphay Park Road, Torquay TQ2
Just added* Calls to this number will be recorded for quality, compliance and training purposes.
Property features
- Lloyd built family home
- Beautifully presented
- Striking kitchen/family room
- Utility & cloakroom
- Garden lounge
- 5 bedrooms
- Family bathroom
- Attractive gardens with office/summerhouse
- Driveway parking for 3/4 vehicles
- EPC - D:67
Property description
Behind the traditional facade of this 1930's Lloyd built home lies a truly inspirational interior, stylishly extended to provide an exceptional open plan kitchen/family room flowing out onto a southerly facing decked terrace and generous rear garden beyond. Additional, versatile space is provided by a garden level lounge.
The property is enviably positioned within easy reach of a host of highly regarded schools including Shiphay Academy, Sherwell Valley Primary School and Torquay's Grammar Schools whilst Torbay Hospital is found within a mile distance. Access onto the South Devon Highway is also easily accessible for those commuting toward the regional city of Exeter or beyond.
EPC Rating: D
Step Inside
A wide brick pavioured driveway leads to a storm porch with outside light and arched front door opening to the entrance porch with decorative tiled floor. Inner door with colour glazed sidescreens opens to the reception hall with original oak stripped flooring and cupboard housing the gas meter and electric consumer unit. Bedroom 4 with bay window with colour glazed leaded fanlights to the front, feature limestone fire surround with fitted gas fire, alcove storage cupboard and oak flooring.
Kitchen/Family Room
The kitchen/family room is a superb room and a particular feature of the house, running the full width of the property. Solid oak flooring, three Velux rooflights, window, large feature gabled window and two sets of doors opening to the rear sun terrace and garden. The kitchen is fitted with a range of high gloss fronted units and solid wood working surfaces with inset Butler sink. Peninsular island with base units beneath and composite, quartz style working surface over. Range style cooker within the recessed chimney breast and space for American style fridge freezer. Oak flooring following through to the inner lobby/utility with provision for washing machine and dryer, fitted units, one housing the Baxi gas fired boiler. Cloakroom with wash hand basin, WC and Velux window. Bedroom 5 with window to the front, vaulted ceiling and oak flooring. From the Kitchen/Family Room stairs descend to the garden lounge with double glazed French doors opening to the rear patio and garden.
Step Upstairs
From the Reception Hall stairs rise to the First Floor Landing with double glazed window to the side. Bedroom 1 is a good size double with double glazed bay window with feature fanlights. Bedroom 2 is again a good size double enjoying a south easterly aspect with views over the delightful rear garden. Bedroom 3 is a comfortable single with double glazed window to the front with feature fanlights. Bathroom, fitted with a contemporary white suite of double ended bath set in tiled surround with hand held shower mixer taps, shower cubicle with rain head, wash hand basin and WC. Fully tiled walls, hatch to loft space, tiled floor and obscure double glazed window.
Step Outside
To the rear the gardens enjoy a sunny, south easterly aspect with a large decked sun terrace with glazed balustrading and views over the surrounding area and beneath this terrace is storage space. Steps descend to a further decked terrace with raised planter leading onto the lawned garden, planted with mature shrubs and apple trees. There is a gravelled bed with central fish pond and a pergola. The lower lawn has three raised beds planted with a variety of flowering plants and shrubs. To the rear of the garden is an office/summerhouse. Outside lighting and power.
To the front is driveway parking for 3/4 vehicles.
Additional Information
Access: One step approach into the property.
Heating type: Gas Central Heating.
Services: Mains Electric, Gas, Water & Drainage.
Council tax band - E (Torbay Council). Full charge payable for 2024/2025 is £2,729.04.
Our Area
Torquay is nestled on the warm South Devon coast being one of three towns along with Paignton and Brixham which form the natural east facing harbour of Torbay, sheltered from the English Channel. Torbay's wide selection of stunning beaches, picturesque coastline, mild climate and recreational facilities reinforce why it has rightfully earned the renowned nickname of the English Riviera.
Torquay Is Well Connected
By Train: Torquay Train Station has some direct lines to London Paddington and Birmingham and is just one stop from the main line Newton Abbot.
By Air: Exeter Airport provides both UK and international flights.
By Sea: Torquay Marina provides a safe haven for boats in all weathers, sheltered from the prevailing south-westerly winds.
Regional Cities of Exeter & Plymouth approximately 22 miles and 32 miles respectively. Magnificent Dartmoor National park approximately 12 miles.
Directions
WHAT3WORDS:Alley.sampling.deform.
Sat nav: TQ2 7DQ.
Garden
Attractive gardens with office/summerhouse.
Parking - Driveway
For more information about this property, please contact
John Lake, TQ1 on +44 1803 611275 * (local rate)
Disclaimer
Property descriptions and related information displayed on this page, with the exclusion of Running Costs data, are marketing materials provided by John Lake, and do not constitute property particulars. Please contact John Lake for full details and further information. The Running Costs data displayed on this page are provided by PrimeLocation to give an indication of potential running costs based on various data sources. PrimeLocation does not warrant or accept any responsibility for the accuracy or completeness of the property descriptions, related information or Running Costs data provided here.
























































.jpeg)

