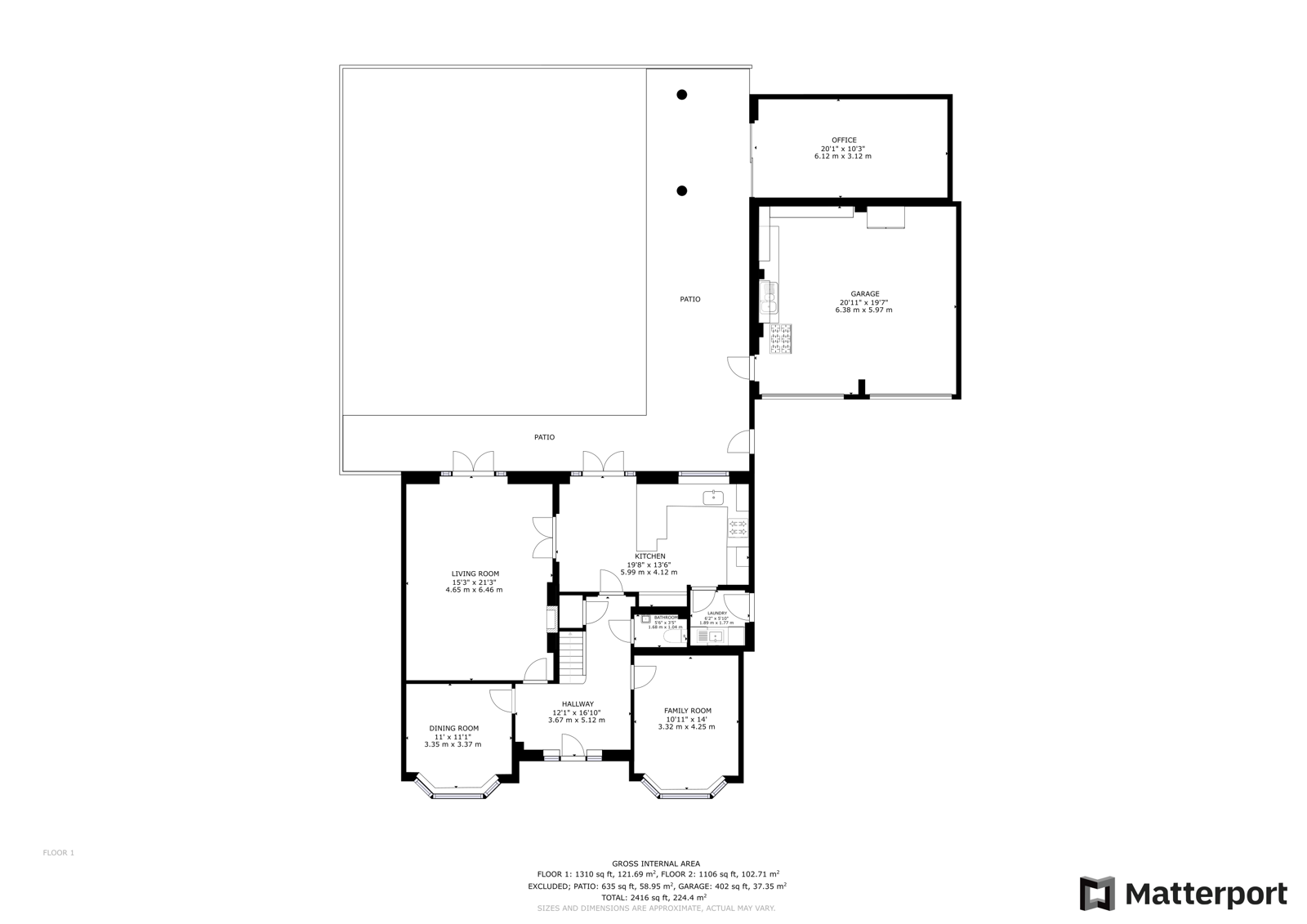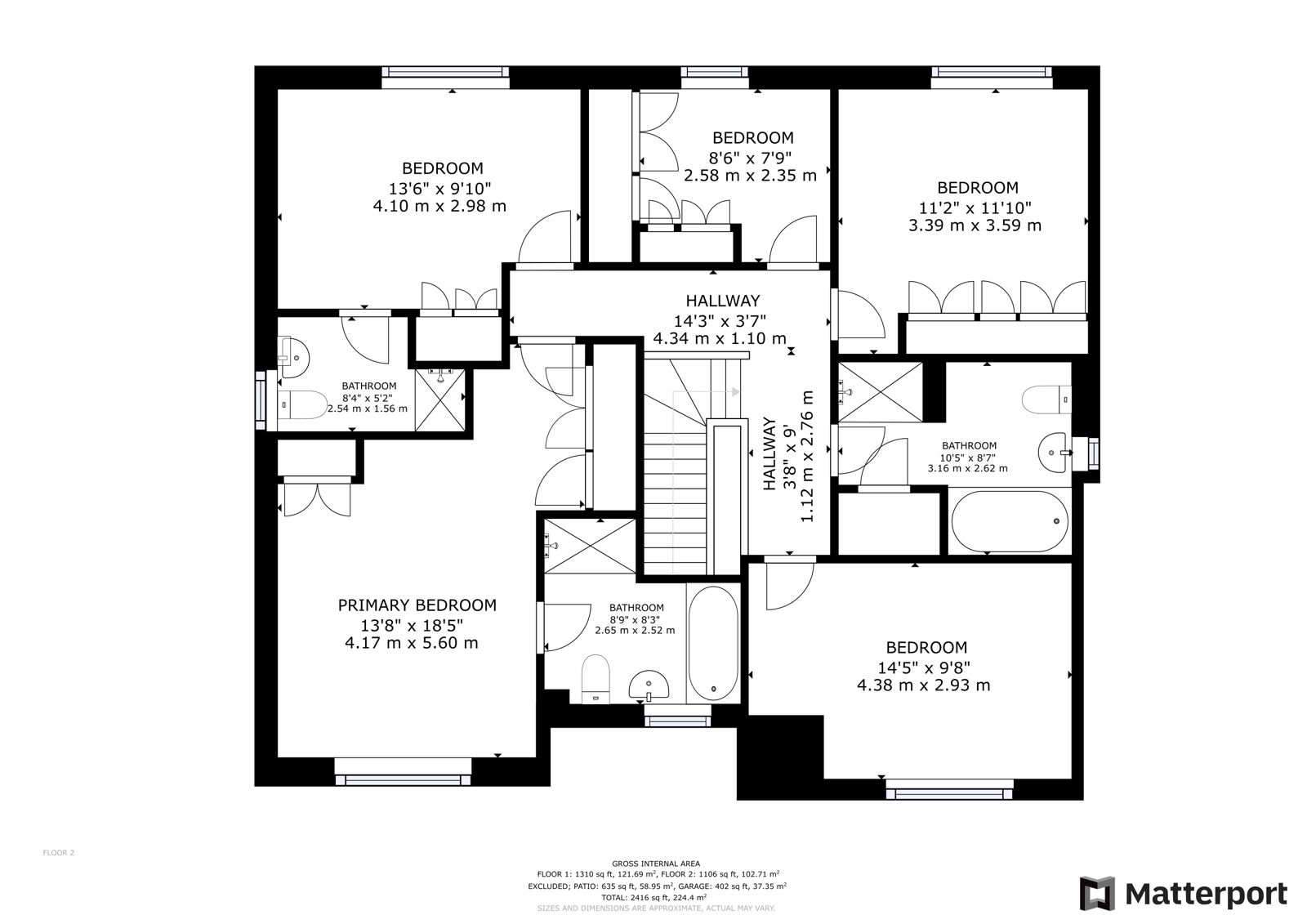Detached house for sale in Kirkwood Close, Leicester Forest East, Leicester LE3
* Calls to this number will be recorded for quality, compliance and training purposes.
Property features
- Five Bedrooms
- Executive Detached Home
- Three Bathrooms
- Much Improved And Upgraded
- Home Office In Garden
- Double Garage
- Tucked Away Cul-de-sac Position
- Ideal For Large Families
- EPC Rating B, Council Tax Band F
- Draft details
Property description
Hampsons Estate Agents are delighted to bring to the market this superbly upgraded and much improved, incredibly spacious five bedroomed detached family home, situated in a favourable private cul-de-sac position in a tucked away corner of the sought after Grangewood Manor development in Leciester Forest East. The amenities and schooling of Leicester Forest East and Kirby Muxloe are close at hand and shopping and commerce is close by at Fosse Shopping Park and Grove Park respectively.
Constructed in 2016 by Messrs. Taylor Wimpey to the popular Ascot design, the property offers fantastic, flexible living accommodation for the discerning large family and properties of this size and specification rarely come to the market.
The internal accommodation comprises in brief; a spacious entrance hall with an imposing centre staircase rising to the first floor and there is a downstairs WC off. Doors lead to a generous lounge with built in media wall and French doors opening to the gardens. There are two further reception rooms on the ground floor, there is a bay windowed family room/snug and a dining room, also with a bay window to the front. Undoubtedly the centrepiece of the ground floor is a stunning dining kitchen which is superbly fitted with an array of white wall and base units with a white quartz work surface and granite breakfast bar. There are a full range of quality integrated appliances and there a set of French doors which open to the gardens. Off the kitchen is a useful utility room.
To the first floor there is a landing with doors off to a large master bedroom with two runs of fitted wardrobes and a fully tiled en-suite bathroom with four piece suite including bath and separate shower cubicle. The second bedroom is also a double bedroom and is fitted with wardrobes and has a fully tiled en-suite shower room. There are two further double bedrooms with bedroom three having fitted wardrobes and there is a fifth good sized single bedroom which is currently set out as a dressing room with fitted wardrobes to two walls. Completing the first floor accommodation is a fully tiled bathroom with a panelled bath, shower cubicle, low flush WC and pedestal wash hand basin.
Externally the property has lawned front gardens and there is a double driveway to the side leading to a double detached garage with two up and over doors and a courtesy door to the garden. The rear gardens are laid to lawn and patio with a shrub border and there is a timber pergola, ideal for al-fresco dining. At the bottom of the garden behind the garage there is a large block built office which has electricity and a set of double glazed sliding doors.
We understand that the property is connected to mains electricity, gas, water and drainage to the public sewer. Broadband internet and mobile telephone coverage can be found at the Ofcom website via their postcode checker.
There is a charge payable for the upkeep of the communal areas of the development and we are informed by the vendor that this is currently in the region of £185 per annum.
Property info
For more information about this property, please contact
Hampsons Estate Agents, LE3 on +44 116 484 0630 * (local rate)
Disclaimer
Property descriptions and related information displayed on this page, with the exclusion of Running Costs data, are marketing materials provided by Hampsons Estate Agents, and do not constitute property particulars. Please contact Hampsons Estate Agents for full details and further information. The Running Costs data displayed on this page are provided by PrimeLocation to give an indication of potential running costs based on various data sources. PrimeLocation does not warrant or accept any responsibility for the accuracy or completeness of the property descriptions, related information or Running Costs data provided here.








































.png)

