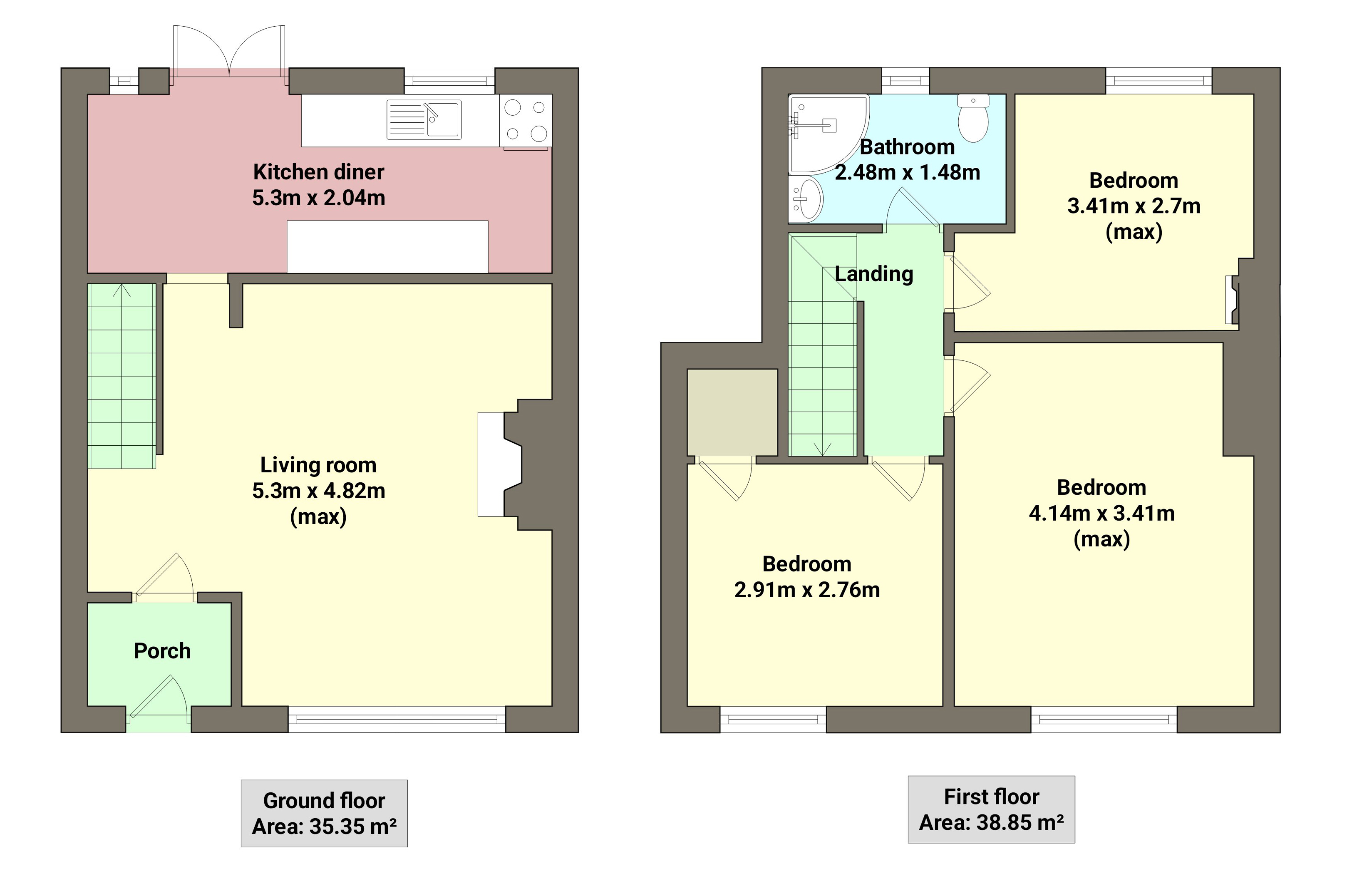Terraced house for sale in Lyme Cross Road, Liverpool, Merseyside L36
* Calls to this number will be recorded for quality, compliance and training purposes.
Property features
- Recently refurbished three bedroom mid terraced property
- Situated in a popular location close to amenities
- Lounge with feature fireplace
- Newly fitted dining kitchen with wall and base units
- Three good sized bedrooms and family bathroom
- Large rear garden and driveway
- An ideal first time buyers home
Property description
Overview
Welcome to this charming three-bedroom mid-terraced home, ideally located close to local schools, shops, and convenient transport routes. Perfect for first-time buyers, this property offers a blend of modern upgrades and comfortable living spaces. The property stands out in the street as being the only one with a gable frontage. Its aspects ensure that it is not overlooked from the front by another facing property. The home comes with a brand new gas boiler, a new electric fuse box, and newly fitted smart meters for both gas and electric, all accompanied by gas safety and electrical certificates. EPC grade: D
Lounge (17'4 x 15'7):
Step into the inviting lounge, featuring a newly carpeted floor that adds warmth and comfort. A beautiful feature fireplace on a tiled inset and hearth creates a cozy focal point. The large UPVC double glazed window allows natural light to flood the room, enhancing the sense of space. Additional features include a central heating radiator, understairs storage cupboard, and a staircase leading to the first-floor accommodation.
Dining Kitchen (17'3 x 7'4):
The newly fitted dining kitchen is a, boasting ceramic tiled flooring and a range of contemporary wall and base units. The kitchen is equipped with cupboards, drawers, and contrasting work surfaces, incorporating a 1 1/2 bowl sink unit with a mixer tap. Included in the kitchen is a gas oven and gas hob. UPVC double glazed French doors open to the rear garden, perfect for dining out and BBQs. A central heating radiator ensures comfort during meal preparations.
Landing
Doors to all rooms. Loft access point.
Bedrooms:
Bedroom One (13'6 x 11'2): Spacious and bright, with a UPVC double glazed window to the front aspect and a central heating radiator. Exposed wooden floorboards allow the new purchaser to choose flooring of their preference, whether laminate or carpet, in a colour scheme of their choosing.
Bedroom Two (11'2 max x 8'9): Features a charming fireplace, a UPVC double glazed window to the rear aspect, and a central heating radiator. Exposed wooden floorboards allow the new purchaser to choose flooring of their preference.
Bedroom Three (9'5 x 9'1): Offers a built-in storage cupboard and a UPVC double glazed window to the rear aspect. Exposed wooden floorboards allow the new purchaser to choose flooring of their preference.
Shower Room
The family shower room includes a three-piece suite with a corner step-in shower enclosure, a pedestal wash hand basin, and a low-level WC. The space is enhanced with part-tiled walls, a central heating radiator, and a UPVC double glazed window to the rear aspect and new flooring to complement the bathroom.
Rear Garden: A paved garden area with a gate to the side provides a low-maintenance outdoor space for relaxation and entertainment.
Front Garden: A gravelled garden with double gates leads to a driveway, offering convenient off-road parking.
Additional Features:
The staircase features exposed wooden boards, offering the new purchaser the flexibility to choose their preferred flooring, be it laminate or carpet, in a colour scheme of their choice.
Don’t miss the opportunity to make this delightful property your new home. Contact us today to arrange a viewing!
Council tax band: A
Bedroom
Bedroom
Property info
For more information about this property, please contact
Brooks Estate & Lettings Agent, L34 on +44 151 382 8074 * (local rate)
Disclaimer
Property descriptions and related information displayed on this page, with the exclusion of Running Costs data, are marketing materials provided by Brooks Estate & Lettings Agent, and do not constitute property particulars. Please contact Brooks Estate & Lettings Agent for full details and further information. The Running Costs data displayed on this page are provided by PrimeLocation to give an indication of potential running costs based on various data sources. PrimeLocation does not warrant or accept any responsibility for the accuracy or completeness of the property descriptions, related information or Running Costs data provided here.




























.png)

