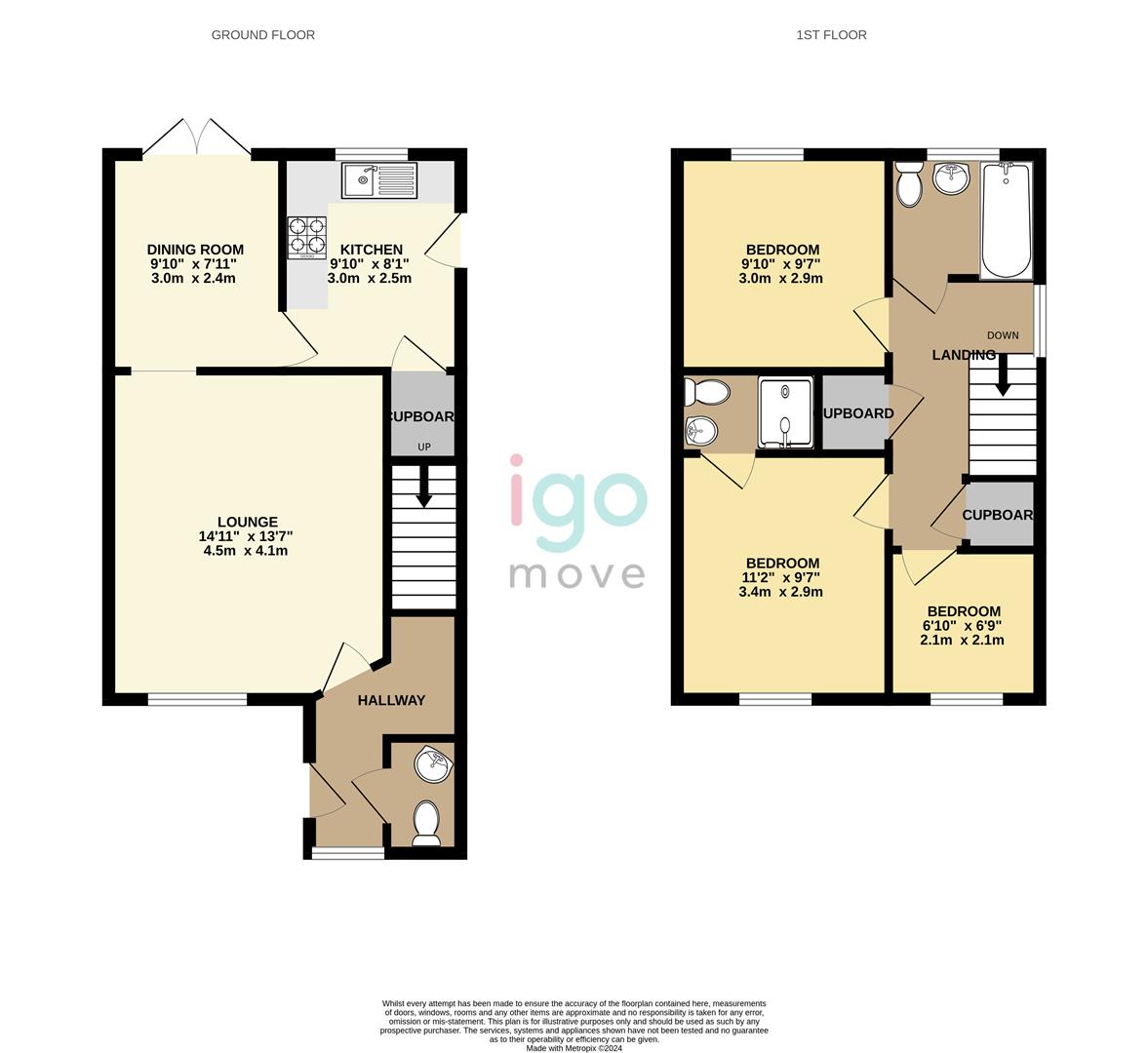Semi-detached house for sale in Seaton Lane, Hartlepool TS25
* Calls to this number will be recorded for quality, compliance and training purposes.
Property features
- South Facing Garden
- No Onward Chain
- UPVC Double Glazing
- Front & Rear Garden
- Garage & Driveway
Property description
Igomove are thrilled to present to the market this three bedroom, semi-detached property in Seaton Lane, Hartlepool. With no onward chain, this property offers a lot of potential to create a beautiful home tailored to your taste. Whether you're a first-time buyer, a growing family, or looking for an investment opportunity, this house is ideal for a variety of buyers. Briefly comprising of three bedrooms, en-suite, lounge, kitchen, dining room, one bathroom and downstairs WC.
It is evident the home was designed for comfort and convenience as you enter into the spacious hallway which plays host to the downstairs WC to the immediate right. You are then led into the highly spacious lounge, offering a high degree of natural light making this the ultimate relaxation space as well as an ideal area for hosting gatherings. The open layout allows you to flow right into dining area which features French doors leading out onto the rear. Completing the downstairs accommodation is the the modern fitted kitchen featuring a range of wooden wall and floor units. This cooking space is highly spacious featuring an integrated fridge/freezer and oven as well as ample space for various cooking appliances. Here also lies a cupboard for further storage.
Moving upstairs are three well appointed bedrooms, the master of which to front aspect is spacious and features an en-suite. The second bedroom is also spacious and the third is a single of generous size. The family bathroom comprises of a fitted bath, WC and wash basin. The hallway also plays host to a storage cupboard.
Externally, the property is pedestrianised to the front aspect. Gated access leads to the southerly facing rear garden as well as gated access to the detached garage. Make this home your own and book your viewing today. Igomove are open 7 days a week.
Property info
For more information about this property, please contact
I Go Move, TS24 on +44 330 098 8788 * (local rate)
Disclaimer
Property descriptions and related information displayed on this page, with the exclusion of Running Costs data, are marketing materials provided by I Go Move, and do not constitute property particulars. Please contact I Go Move for full details and further information. The Running Costs data displayed on this page are provided by PrimeLocation to give an indication of potential running costs based on various data sources. PrimeLocation does not warrant or accept any responsibility for the accuracy or completeness of the property descriptions, related information or Running Costs data provided here.

























.png)
