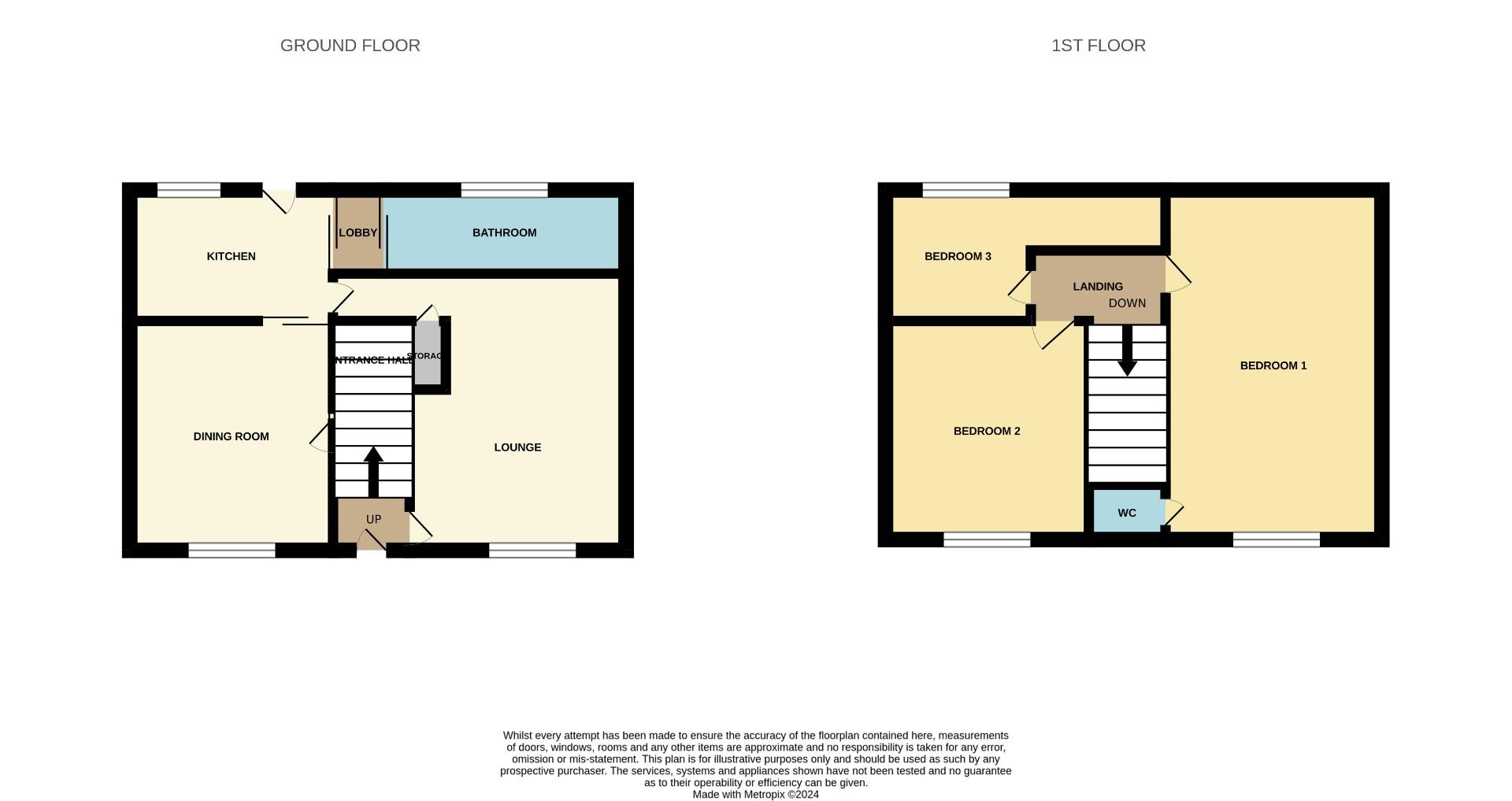Semi-detached house for sale in Walkern Road, Stevenage SG1
* Calls to this number will be recorded for quality, compliance and training purposes.
Property features
- Semi Detached Cottage
- Three Bedrooms
- Lounge and Separate Dining Room
- Kitchen
- Bathroom
- Garage and Driveway
- Established Rear Garden
- Offers enormous potential
- Prime Old Town Location
- Vacant Possession
Property description
Welcome to this charming semi-detached cottage located on Walkern Road in the sought-after Old Town. This property boasts two reception rooms, three cosy bedrooms, and a ground floor bathroom, offering a comfortable living space for you and your family.
One of the standout features of this property is the attached garage and private driveway. Ensuring convenience for you and your guests. The cottage exudes character and warmth, making it a perfect place to call home.
Situated in a prime Old Town location, this property offers easy access to local amenities, highly regarded schools, and green spaces, providing a perfect blend of convenience and tranquillity. With vacant possession available, you have the opportunity to make this charming cottage your own with your personal touch.
This property presents massive potential for those looking to create their dream home in a rarely available location. Don't miss out on the chance to own a piece of history in this picturesque Old Town setting. Contact us today to arrange a viewing and unlock the possibilities that this cottage has to offer.
Entrance Hall
Door to entrance hall, stairs to first floor, doors to lounge and dining room.
Dining Room (3.18m x 3.02m (10'5 x 9'11))
Window to front, radiator.
Kitchen (4.70m x 2.46m (15'5 x 8'1 ))
Wall and base units, worktops with space for appliances, stainless steel sink, door to rear, door to lounge, door to inner lobby, door to bathroom.
Bathroom (2.67m x 1.40m (8'9 x 4'7 ))
Bath, W/C, wash basin, radiator, window to rear.
Lounge (3.63m x 3.02m (11'11 x 9'11 ))
Window to front, radiator, understairs cupboard.
Bedroom One (3.66m x 3.02m (12 x 9'11 ))
Radiator, window to front, fitted wardrobes, with an ensuite.
Ensuite W/C
W/C, wash basin.
Bedroom Two (3.05m x 2.82m (10 x 9'3 ))
Window to front, radiator, fitted wardrobes.
Bedroom Three (4.70m x 2.41m (15'5 x 7'11 ))
Cupboard incorporated hot water tank.
Outside Front
Gated entrance with picketed fence, crazy paved area with circular flower beds, and further lawned area to the side, private driveway with attached single garage.
Outside Rear
Block paved area, laid to lawn, gated side access, private door to garage and established flower shrub borders.
Property info
For more information about this property, please contact
Hunters - Stevenage, SG1 on +44 1438 412255 * (local rate)
Disclaimer
Property descriptions and related information displayed on this page, with the exclusion of Running Costs data, are marketing materials provided by Hunters - Stevenage, and do not constitute property particulars. Please contact Hunters - Stevenage for full details and further information. The Running Costs data displayed on this page are provided by PrimeLocation to give an indication of potential running costs based on various data sources. PrimeLocation does not warrant or accept any responsibility for the accuracy or completeness of the property descriptions, related information or Running Costs data provided here.
























.png)
