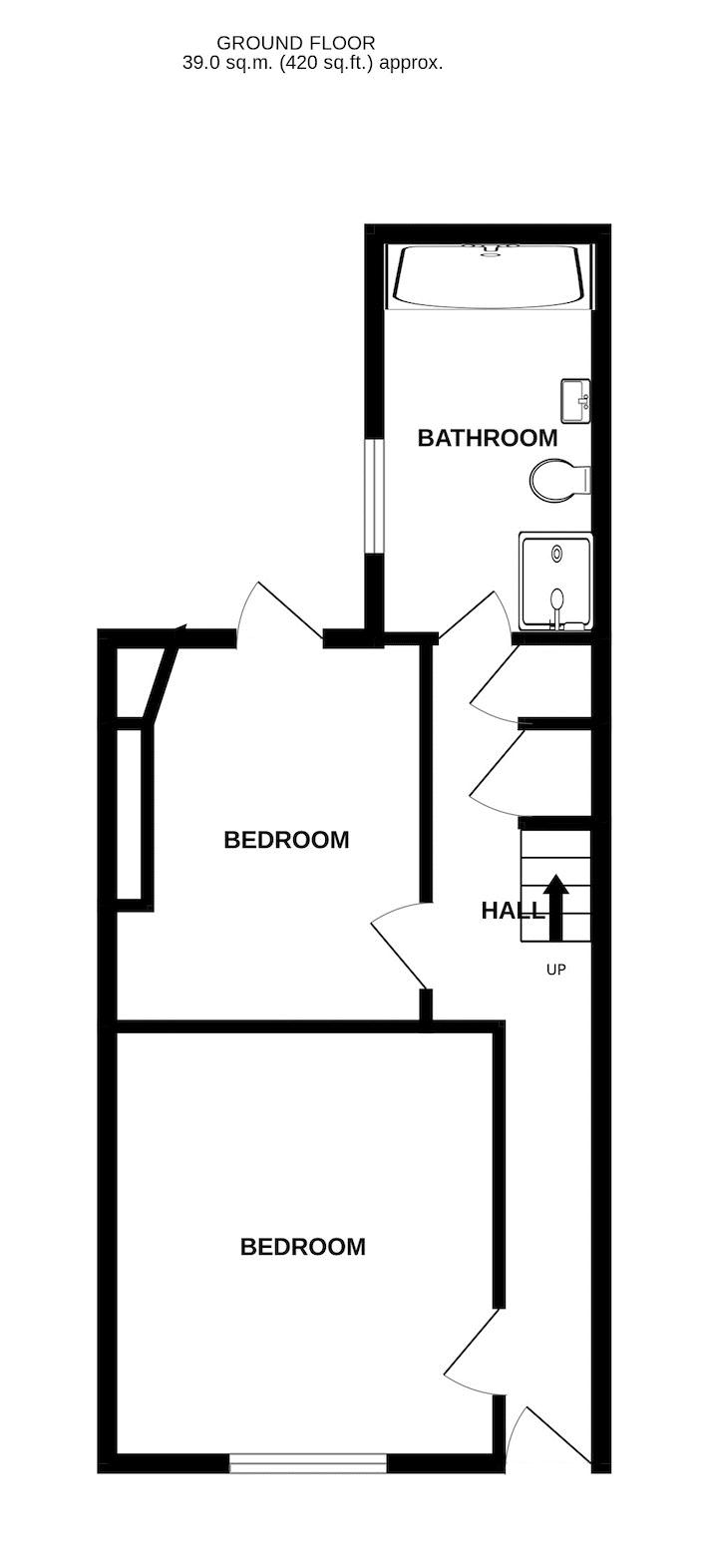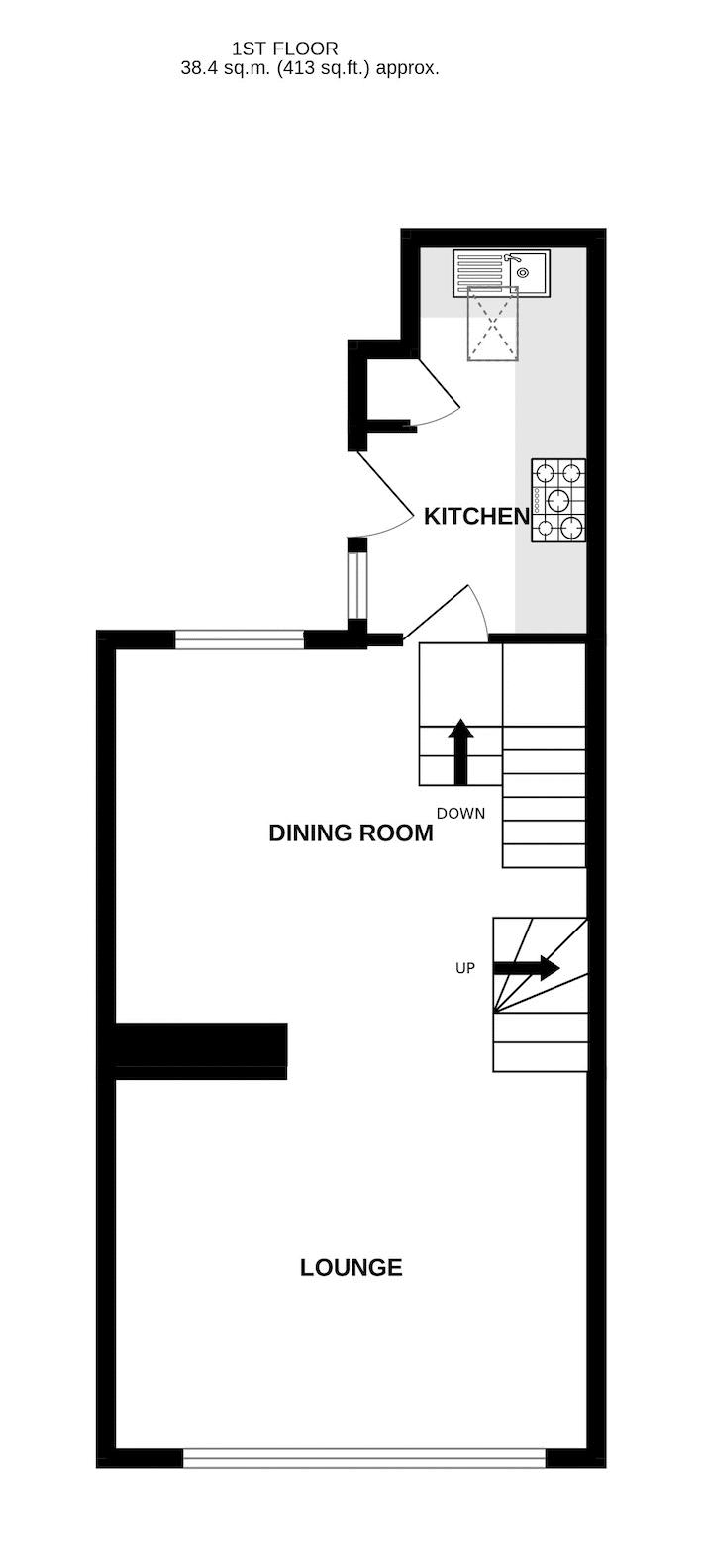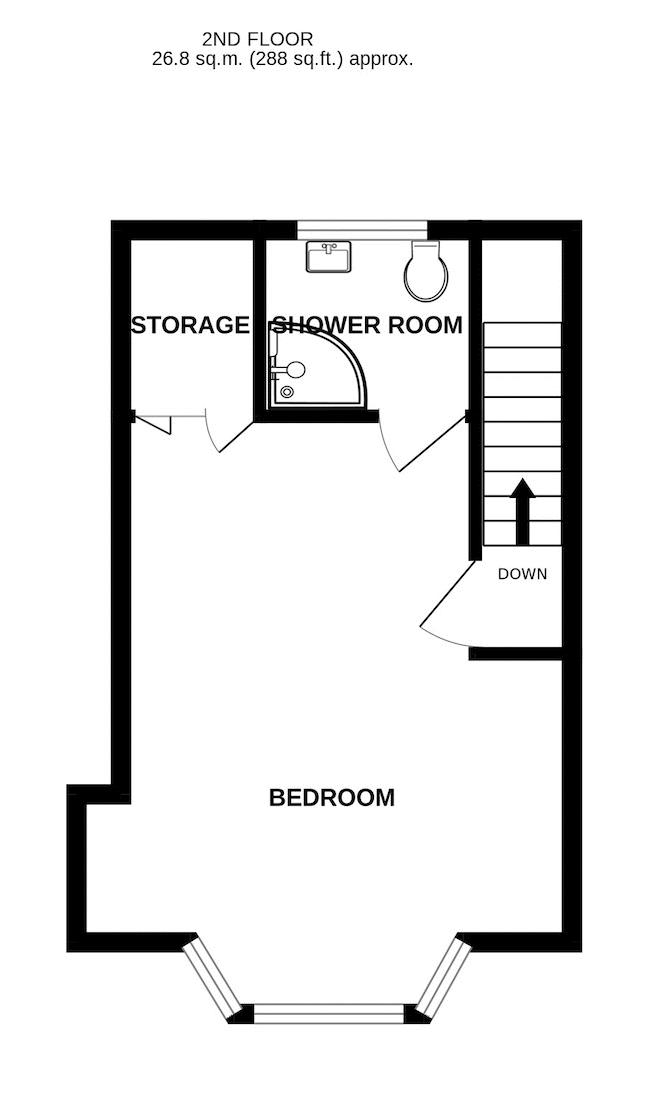Terraced house for sale in Prospect Road, Brixham TQ5
* Calls to this number will be recorded for quality, compliance and training purposes.
Property features
- Sea and harbour views
- Large garage
- Outdoor terrace
- 5 min walk to town and quayside
- Principal en-suite & family bathroom
- Modernised victorian house
- Gas central heating
- Harbour bowl position
Property description
Open house event Saturday 21st September 2PM - 6PM no appointment needed
This modernised 3 bedroom Victorian house with outstanding harbour and sea views has a large garage and 2 outdoor terraces. Prospect road is just a 5 minute walk from the town and harbourside with its many shops, cafes and restaurants. The nearby South West Coast path boasts many small coves and the impressive Berry Head.
A real feature of the property is the spacious garage providing rarely available off road parking and storage, with a large terrace on top making the best use of the elevated position.
Internally the property is well presented throughout and has been designed to maximise the views on offer. The ground floor provides two bedrooms and a spacious bathroom with separate shower. The first floor is home to a dining room, open to the lounge with breathtaking harbour and sea views, along with a modern style kitchen with range style oven. The top floor creates a fantastic principal bedroom with dormer window to front enjoying the best views of the house, as well as an en-suite.
Outside to the rear is a spacious garden terrace area accessed via stone stairs, whilst to the front is the large patio terrace perfect for al fresco dining whilst enjoying the views.
Harbour Watch has been a successful holiday let for many years but would also make a stunning family home
Entrance Hall
Composite front door. Radiator. Stairs to first floor. Multiple under stairs cupboards housing washing machine and tumble dryer. Modern fuse box.
Bedroom 2 (11' 4'' x 11' 3'' (3.45m x 3.43m))
Window to front with harbour glimpses. Ornate cast iron fireplace. Radiator. Currently laid out as a twin room.
Bedroom 3 (11' 2'' x 7' 11'' (3.40m x 2.41m))
Built in cupboard. Radiator. Door to courtyard. Currently laid out as a double
Bathroom (11' 10'' x 5' 9'' (3.60m x 1.75m))
Large shower cubicle. Close coupled W.C. Wall hung basin. Double ended bath with central tap. Radiator. Window. Tiled walls and floors.
First Floor
Dining Room (11' 4'' x 10' 8'' (3.45m x 3.25m))
Ample space for dining table and chairs. Window to rear. Radiator. Exposed wooden floorboards. Stairs to first floor. Open to:
Lounge (15' 4'' x 11' 4'' (4.67m x 3.45m))
Picture window to front with window seat enjoying brilliant harbour and sea views. Ample space for living room furniture. Radiator.
Kitchen (13' 6'' x 6' 11'' at largest (4.11m x 2.11m))
Light wood wall and base units with granite effect worktops. Stainless steel sink with drainer. Tiled splash backs. Cookmaster range style oven with five ring gas hob, stainless steel splashback and cooker hood over. Integrated fridge freezer and integrated dishwasher. Upvc door and window to rear courtyard. Skylight.
Top Floor
Principal Bedroom (16' 2'' x 10' 2'' at largest (4.92m x 3.10m))
Spacious double room with dormer window to front with spectacular views over Brixham harbour and out to sea. Built in wardrobes. Radiator.
En-Suite (6' 4'' x 5' 6'' (1.93m x 1.68m))
Quadrant shower cubicle with panelled surround. Pedestal basin. Close coupled W.C. Tiled floor. Window to rear.
Outside
Lower Courtyard
Small courtyard accessed from bedroom 2. External store cupboard.
Back Garden
Accessed from the kitchen. Outside tap. Steps leading up to the top terrace. Patio terrace area with space for table and chairs. Surrounding planting including large palm tree.
Front Garden
Large terrace to front enjoying harbour and sea views. Perfect for al fresco dining or BBQ.
Garage (15' 8'' x 12' 2'' (4.77m x 3.71m))
Spacious garage with up and over door. Power and lighting. Water meter and tap. Gas meter.
Energy Performance Rating: D
Council Tax Band: Currently Business Rated
Agents Notes:
The Ofcom website indicates broadband and mobile reception is available at this property. Gas, electric, water are all on mains supply, with mains drainage connection.
Property info
For more information about this property, please contact
Eric Lloyd, TQ5 on +44 1803 268027 * (local rate)
Disclaimer
Property descriptions and related information displayed on this page, with the exclusion of Running Costs data, are marketing materials provided by Eric Lloyd, and do not constitute property particulars. Please contact Eric Lloyd for full details and further information. The Running Costs data displayed on this page are provided by PrimeLocation to give an indication of potential running costs based on various data sources. PrimeLocation does not warrant or accept any responsibility for the accuracy or completeness of the property descriptions, related information or Running Costs data provided here.



































.png)
