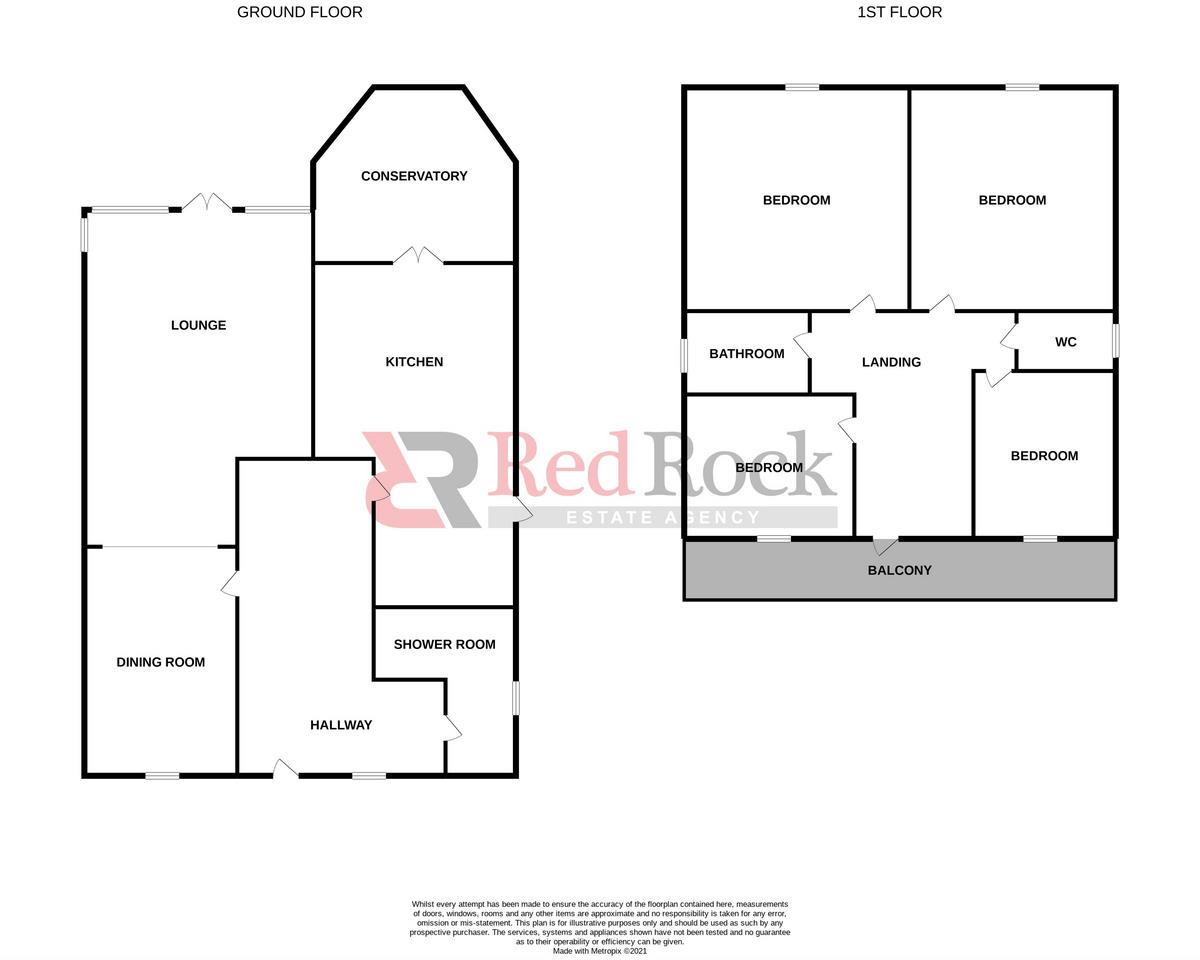Detached house for sale in Boley Drive, Clacton-On-Sea CO15
* Calls to this number will be recorded for quality, compliance and training purposes.
Property features
- Charming 1930s detached family home: Modernized throughout while preserving original features.
- Bright and spacious living areas: Large lounge/diner, modern kitchen, and a rear-facing conservatory.
- Four generous bedrooms: Includes a contemporary first-floor bathroom with a separate WC.
- Private outdoor space: West-facing, unoverlooked rear garden and a balcony accessible from the landing.
- Convenient location: Easy access to Clacton train station, beach, town center, and top-rated local schools.
- Ample parking: Off-road parking available for up to three cars Plus Garage with roller shutter door.
Property description
Red Rock Estate Agency is delighted to present this beautifully modernized 1930s detached family home. While the property has been updated throughout, it retains charming original features. The spacious rooms are filled with natural light, and the west-facing, private rear garden offers a peaceful retreat. The home boasts a large lounge/diner, a modern kitchen, a conservatory overlooking the garden and a newly renovated ground floor shower room. Upstairs, you'll find a landing with access to a balcony, four generous bedrooms, a contemporary bathroom, and a separate WC. The property also offers off-road parking for up to five cars. Situated in the highly sought-after area of East Clacton, it provides convenient access to Clacton train station, the beach, town center, and preferred local primary and secondary schools, making it an ideal family home. Call now to arrange a viewing.
Accommodation
Entrance Door Leading To:
Entrance Hall
Smooth skimmed ceiling, radiator, and staircase to the first floor with storage beneath. Access to:
Ground Floor Shower Room
Featuring a fully tiled shower cubicle, wash hand basin and low-level WC. Double-glazed frosted window to the side. Large heated towel rail.
Lounge/Diner (28'4 x 12'9 > 12'6 | 8.64m x 3.89m > 3.81m)
Smooth skimmed ceiling, double-glazed windows to the front and rear, and direct access to the rear garden. Includes a feature fireplace and four radiators. Double glazed doors into conservatory.
Kitchen (16'7 x 10'8 | 5.05m x 3.25m)
A modern, fitted kitchen with a sink unit and mixer tap set in square-edge work surfaces. Matching base and eye-level units, built-in electric oven with inset induction hob, angled glass extractor hood above, and space for an American-style fridge/freezer, dishwasher, and washing machine. Features a vertical designer radiator, tiled flooring, double-glazed door to the side, and double-glazed patio-style doors leading to:
Conservatory (9'8 x 9'6 | 2.95m x 2.90m)
Double-glazed windows to the side and rear with double-glazed French doors opening to the garden. Radiator.
First Floor Landing
Double-glazed door to the front providing access to the enclosed balcony. Access to all remaining rooms:
Bedroom One (13' x 10'9 | 3.96m x 3.28m)
Smooth skimmed ceiling, double-glazed window to the rear, radiator.
Bedroom Two (12'2 x 11'2 | 3.71m x 3.40m)
Smooth skimmed ceiling, fitted wardrobes, double-glazed window to the rear, radiator.
Bedroom Three (8'10 x 7'8 | 2.69m x 2.34m)
Smooth skimmed ceiling, double-glazed window to the front, radiator.
Bedroom Four (9'5 x 7'3 | 2.87m x 2.20m)
Smooth skimmed ceiling, double-glazed window to the front, radiator.
Cloakroom
Includes a low-level WC and wash hand basin. Radiator.
Bathroom
Features a panel-enclosed bath, pedestal wash hand basin, double-glazed frosted window to the side, partially tiled walls, and tiled flooring. Radiator.
Outside
The property boasts a fully enclosed and well-maintained 65' west-facing rear garden with a patio and seating area, primarily laid to lawn with shrub borders. Includes a timber shed and courtesy door to the garage. Outside tap, electric points (including in shed with light).
Electric/hardstanding for hot tub area.
Front of Property
The front of the property offers a driveway, partially enclosed by a dwarf wall, providing off-road parking and leading to:
Garage
Accessed via a roller door, with power and lighting connected.
Property info
For more information about this property, please contact
Red Rock Estate Agency, CO16 on +44 1255 770943 * (local rate)
Disclaimer
Property descriptions and related information displayed on this page, with the exclusion of Running Costs data, are marketing materials provided by Red Rock Estate Agency, and do not constitute property particulars. Please contact Red Rock Estate Agency for full details and further information. The Running Costs data displayed on this page are provided by PrimeLocation to give an indication of potential running costs based on various data sources. PrimeLocation does not warrant or accept any responsibility for the accuracy or completeness of the property descriptions, related information or Running Costs data provided here.











































.png)
