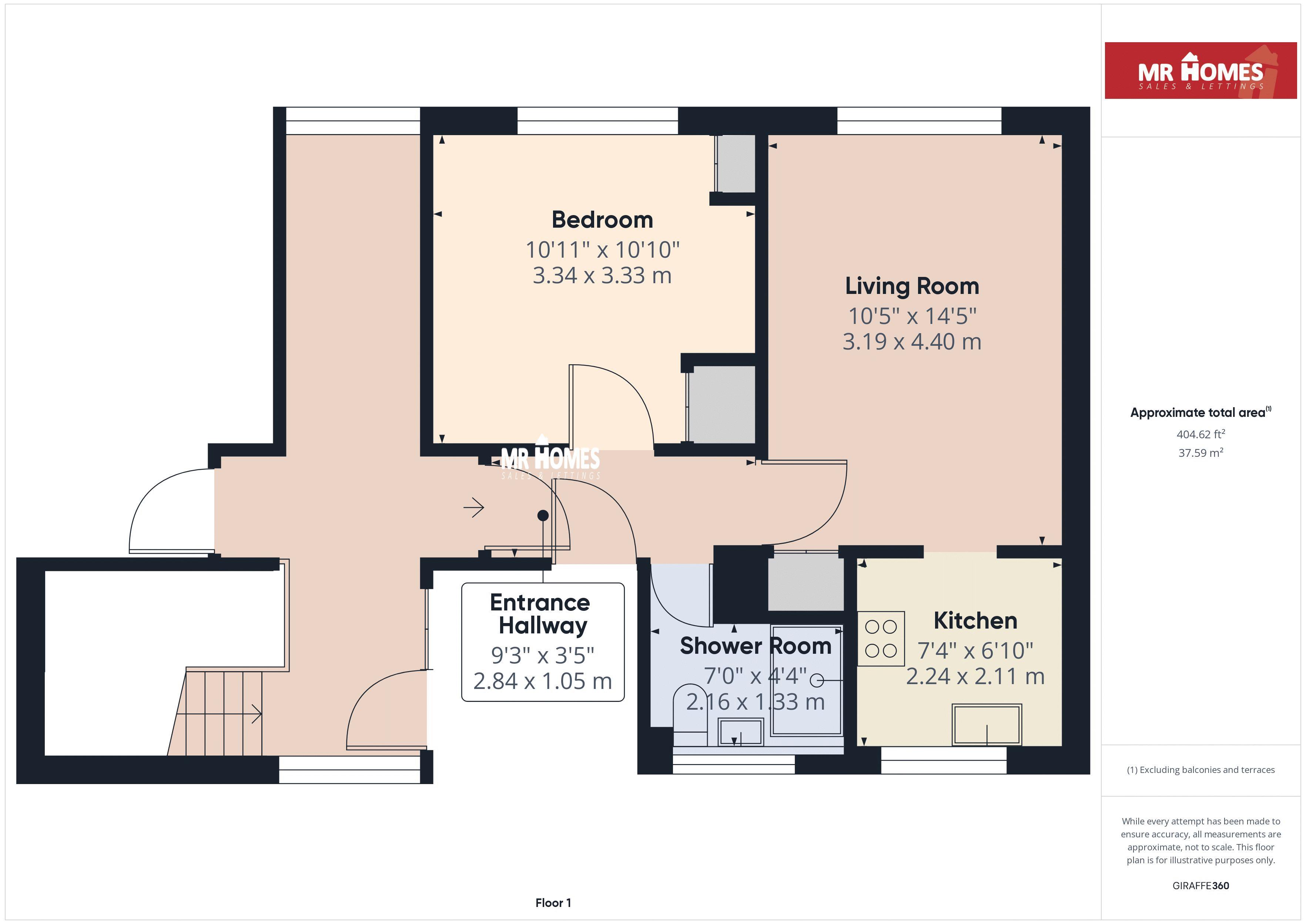Flat for sale in St Davids Crescent, Ely, Cardiff CF5
Just added* Calls to this number will be recorded for quality, compliance and training purposes.
Utilities and more details
Property features
- Attention investors / landlords
- 1-bed 1st floor flat for sale with no chain
- Tenant paying £650 pcm from 16th Oct '24
- Annual rental yield = 7.3% Approx.
- Mature tenant
- Fully redecorated in 2021
- Re-fitted kitchen
- Re-fitted shower room
- New roof fitted in 2022 by CCC
- Extended lease to 179 years
Property description
*** Guide Price: £90,000 to £100,000 ***
no chain - attention investors/ landlords - 1-bed 1st floor flat for sale with current tenant paying £650 pcm (from 16th Oct '24) - annual rental yield = 7.3% Approx. - (Rent Smart Wales Ready) - extended lease to 179 Years Approx.
Mr Homes are pleased to Offer for sale this Extremely Well Presented 1-Bedroom 1st Floor Flat, comprising in brief; Communal Entrance via Security Door, Staircase to 1st Floor Landing, Entrance Hallway with Large Walk-in-Storage Cupboard, Spacious Living Room, Re-Fitted Modern Kitchen, Double Bedroom, Re-Fitted Modern Shower Room, Enclosed Front Communal Garden and a Large & Enclosed Rear Communal Courtyard. UPVC Double Glazing Windows & Gas Central Heating Powered by an Ideal Exclusive 24kw Combi-Boiler.
EPC Rating = C. Council Tax Band = A. Mains Electricity, Water & Sewage Connected to Mains Drains. Broadband & Mobile Signal Coverage.
The property offers easy access to a number of local amenities and excellent transport links.
Early Viewing Highly Recommended Contact Us On : Option 2
To submit your offer, please visit: Make an Offer () or call the Branch and speak to a member of the Sales Team
free mortgage advice available on your request please contact Mr Homes: Option 4
Communal Entrance Via Security Door
First Floor Landing
Entrance Hallway (9' 3'' x 3' 5'' (2.82m x 1.04m))
Laminate Flooring, radiator, wall mounted thermostat, door to large walk-in-storage cupboard, hatch to loft.
Living Room (14' 5'' x 10' 5'' (4.39m x 3.17m))
Fitted carpet, uPVC D/g window to front, radiator, door to cupboard, housing gas & electricity meters & rcd consumer unit.
Kitchen - Re-Fitted 2021 (7' 4'' x 6' 10'' (2.23m x 2.08m))
Vinyl flooring, matching wall & base units, work surfaces over, tiled splashbacks, 4x ring ceramic hob, extractor hood over, electric oven, stainless steel sink & drainer with mixer tap, uPVC D/g window to rear, plumbed for washing machine, space for tall fridge-freezer.
Bedroom (10' 11'' x 10' 10'' (3.32m x 3.30m))
Fitted carpet, uPVC D/g window to front, radiator, airing cupboard housing an Ideal Exclusive 24kw combi-boiler, Door to 2nd Storage Cupboard.
Shower Room - Re-Fitted 2021 (7' 0'' x 4' 4'' (2.13m x 1.32m))
Vinyl flooring, fully tiled shower cubicle with electric shower, ceiling mounted electric extractor fan, pedestal wash hand basin, close-coupled w.c, radiator, uPVC obscured D/g window to rear.
Front Communal Garden - Enclosed By Wrought Iron Fencing
Rear Communal Courtyard
Enclosed & Well Maintained Communal Rear Gardens - Washing Lines & Sheds with Lawned Areas with Fixed Seating.
Property info
For more information about this property, please contact
Mr Homes, CF5 on +44 29 2227 8865 * (local rate)
Disclaimer
Property descriptions and related information displayed on this page, with the exclusion of Running Costs data, are marketing materials provided by Mr Homes, and do not constitute property particulars. Please contact Mr Homes for full details and further information. The Running Costs data displayed on this page are provided by PrimeLocation to give an indication of potential running costs based on various data sources. PrimeLocation does not warrant or accept any responsibility for the accuracy or completeness of the property descriptions, related information or Running Costs data provided here.

























.png)

