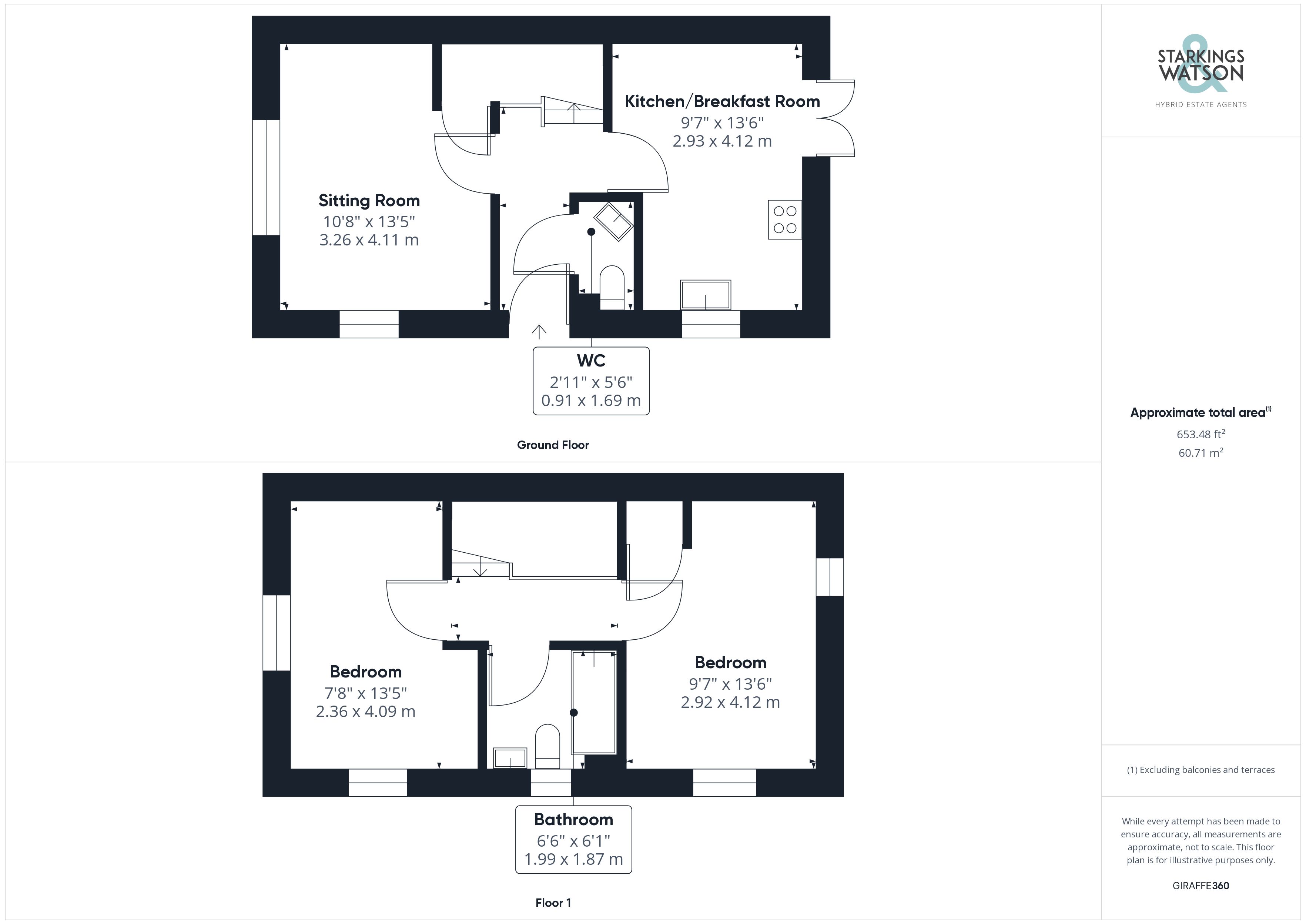Link-detached house for sale in Harvest Way, Harleston IP20
* Calls to this number will be recorded for quality, compliance and training purposes.
Property features
- Link Detached House
- Fantastic Internal Condition
- Dual Aspect Sitting Room
- Kitchen/Breakfast Room with Integrated Appliances
- Gas Central Heating
- Two Double Bedrooms
- Family Bathroom
- Off Road Parking & Garage
Property description
Occupying a generous corner plot this link detached house is offered in good decorative order by the current owners, benefiting from all uPVC double glazed windows and gas fired central heating along with a family bathroom fitted. The living accommodation is well-lit throughout the 653 Sq. Ft (stms) of space on offer, which includes a dual aspect sitting room, ground floor W.C and kitchen/breakfast room with integrated appliances. The first floor is occupied by two double bedrooms as well as the family bathroom. Externally, the property boasts a private rear garden with off road parking and garage behind.
In summary Occupying a generous corner plot this link detached house is offered in brilliant decorative order by the current owners, benefiting from all uPVC double glazed windows and gas fired central heating along with a family bathroom. The living accommodation is well-lit throughout the 653 Sq. Ft (stms) of space on offer, which includes a dual aspect sitting room, ground floor W.C and kitchen/breakfast room with integrated appliances. The first floor is occupied by two double bedrooms as well as the family bathroom. Externally, the property boasts a private rear garden with off road parking and garage behind.
Setting the scene Turning into Harvest Way the property emerges to your left occupying the corner plot with a slate frontage and planting beds leading to the front access door with a pitched and tilled awning above. Travelling just beyond the property an opening to your left will take you to the off road parking space in front of the garage with access directly into the garden and then into the kitchen.
The grand tour Stepping inside on to the wood effect flooring of the central hallway you are able to access all living accommodation on the ground floor as well as the stairs for the first floor with useful understairs storage as well as the two piece cloakroom featuring a radiator. To the left of the hallway is the sitting room, a well proportioned dual aspect living space with wood effect flooring, radiator and enough space for a choice of potential layout of soft furnishings. To your right is the kitchen/breakfast area initially offering a breakfast bar but also having the potential to hold a formal dining table if required in front of uPVC French doors leading into the rear garden. Set around rolled edge work surfaces are a range of wall and base mounted storage units giving way to an integrated oven and gas hob with extraction above whilst leaving space for a fridge/freezer and plumbing for a washing machine. The first floor landing splits to grant access to each of the double bedrooms plus the recently updated three piece family bathroom with a tiled surround, heated towel rail and shower head over the bath with a glass screen. The larger of the two bedrooms sits to your left with carpeted flooring and a dual aspect, this room also makes use of a handy built in storage cupboard/wardrobe. The smaller of the bedrooms sits to your right this generous double bedroom also has a dual aspect setting with carpeted flooring and enough floor space for a choice of layout.
The great outdoors Immediately as you exit the French doors on the ground floor you are met with a flagstone patio seating area with a timber shed nestled in the corner leading to a lawned garden space ideal for friends and family to enjoy. The garden is fully enclosed by privacy giving brickwalling and shingled borders with an outlook of endless sky in the distance.
Out & about Ideally situated close to the centre of the vibrant market town of Harleston, filled with an excellent selection of everyday amenities and schooling. Full of character with interesting historic buildings the town also has a Wednesday market with free parking. The town of Diss, just a 15 minute drive away offers a further range of amenities and a direct train line to London Liverpool Street.
Find us Postcode : IP20 9GE
What3Words : ///disarmed.equity.navy
virtual tour View our virtual tour for a full 360 degree of the interior of the property.
Agents notes The agents have been made aware that there are communal charges of approx £185 per annum for the upkeep of communal green space.
Property info
For more information about this property, please contact
Starkings & Watson, NR35 on +44 1986 478655 * (local rate)
Disclaimer
Property descriptions and related information displayed on this page, with the exclusion of Running Costs data, are marketing materials provided by Starkings & Watson, and do not constitute property particulars. Please contact Starkings & Watson for full details and further information. The Running Costs data displayed on this page are provided by PrimeLocation to give an indication of potential running costs based on various data sources. PrimeLocation does not warrant or accept any responsibility for the accuracy or completeness of the property descriptions, related information or Running Costs data provided here.






























.png)
