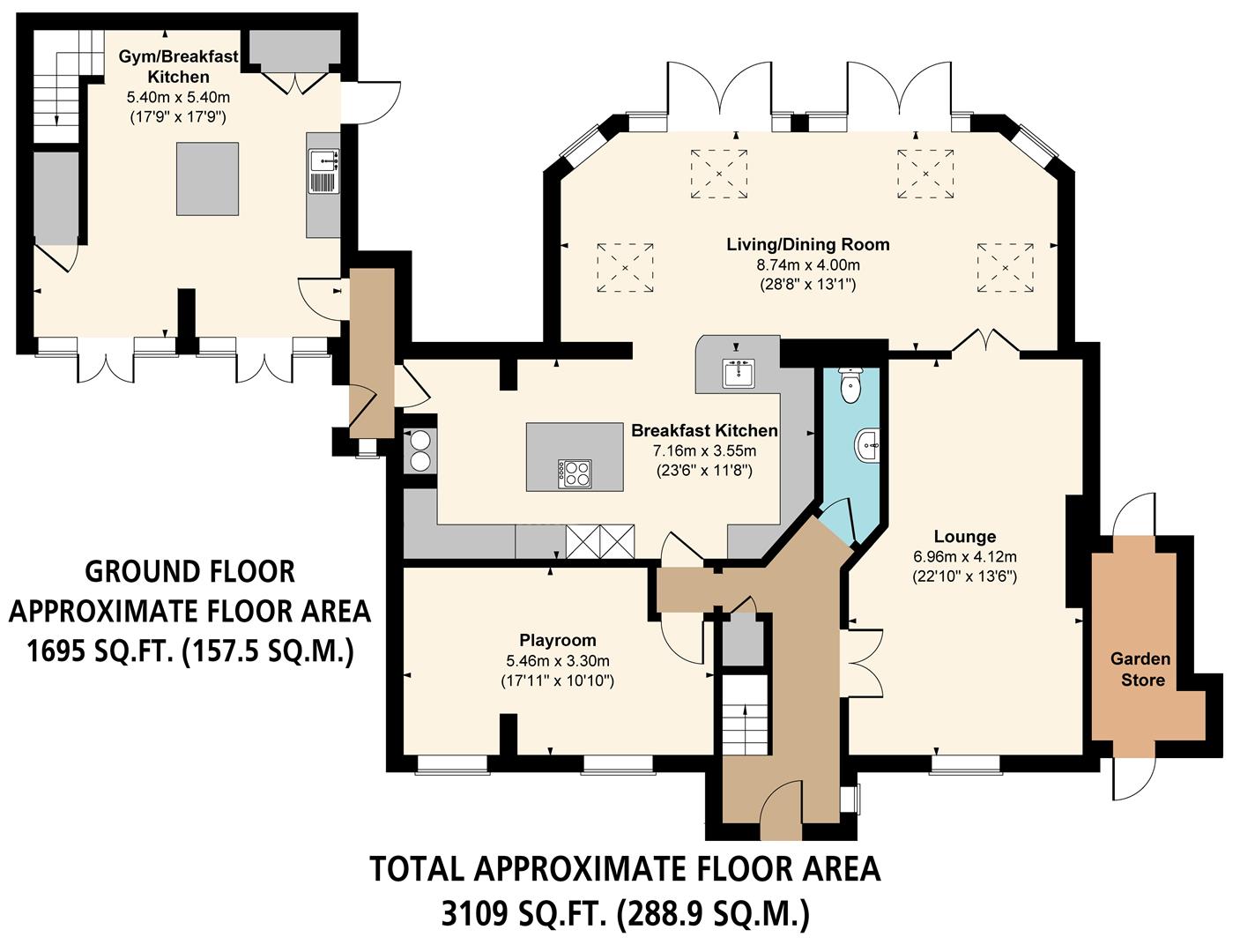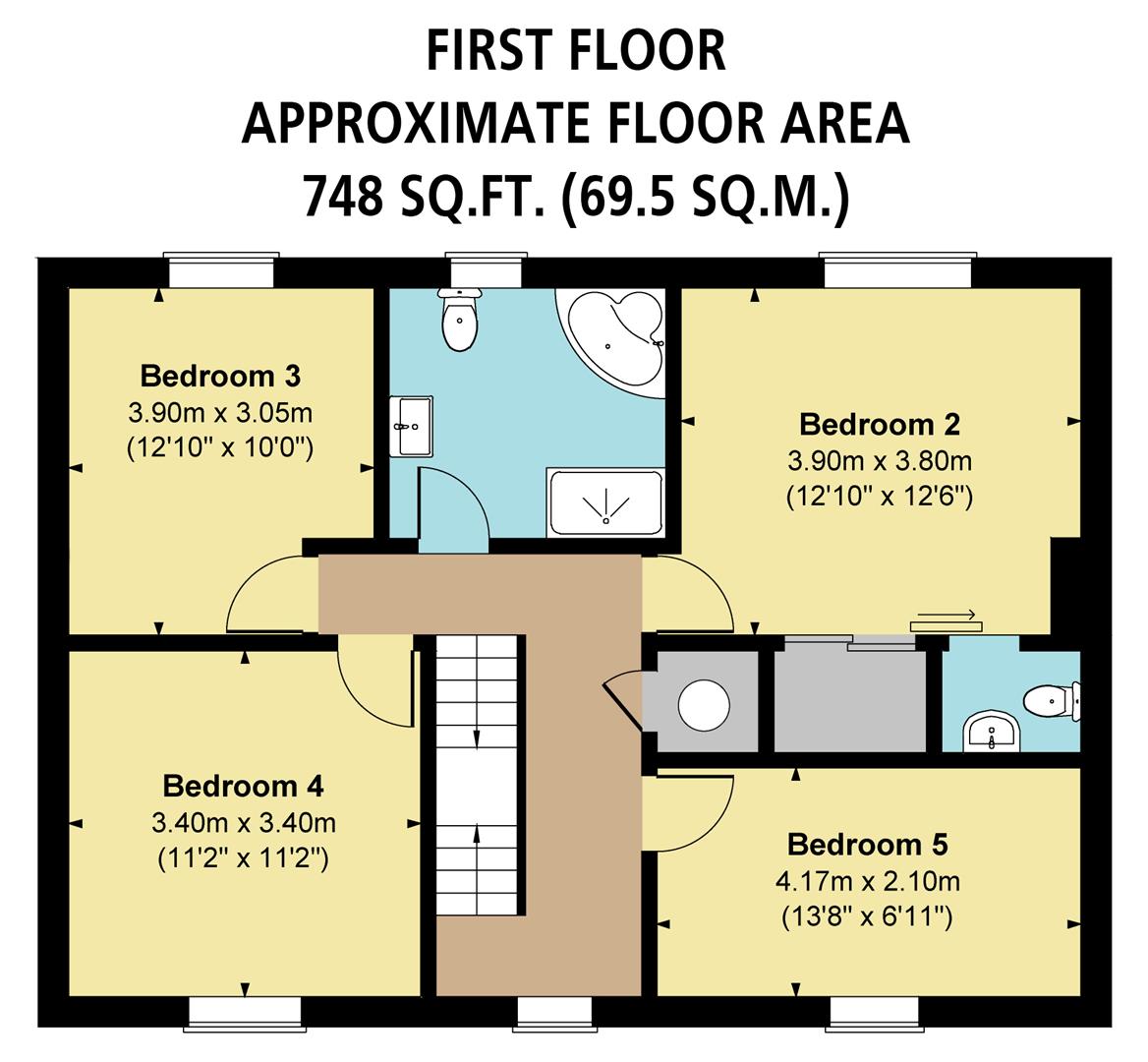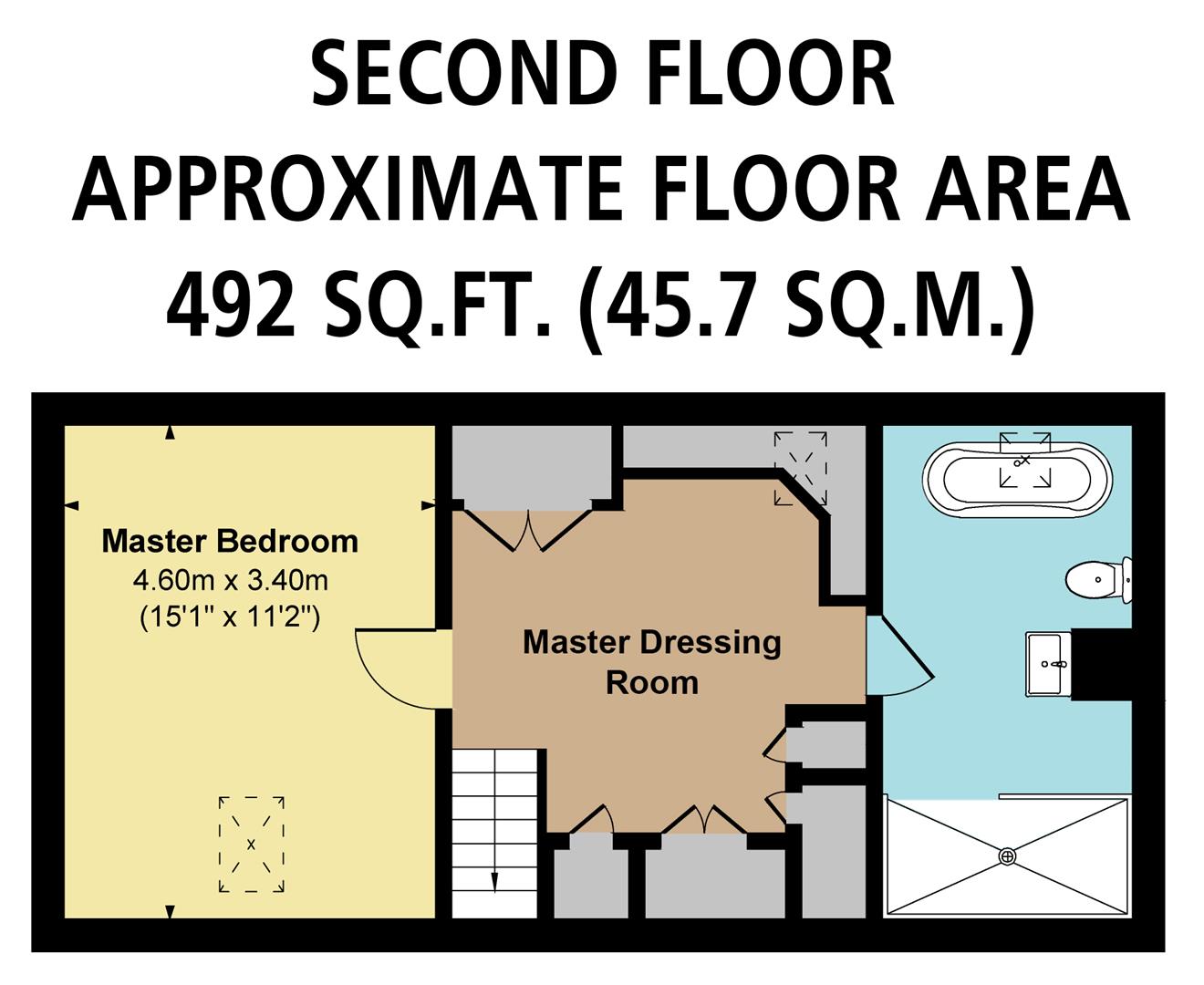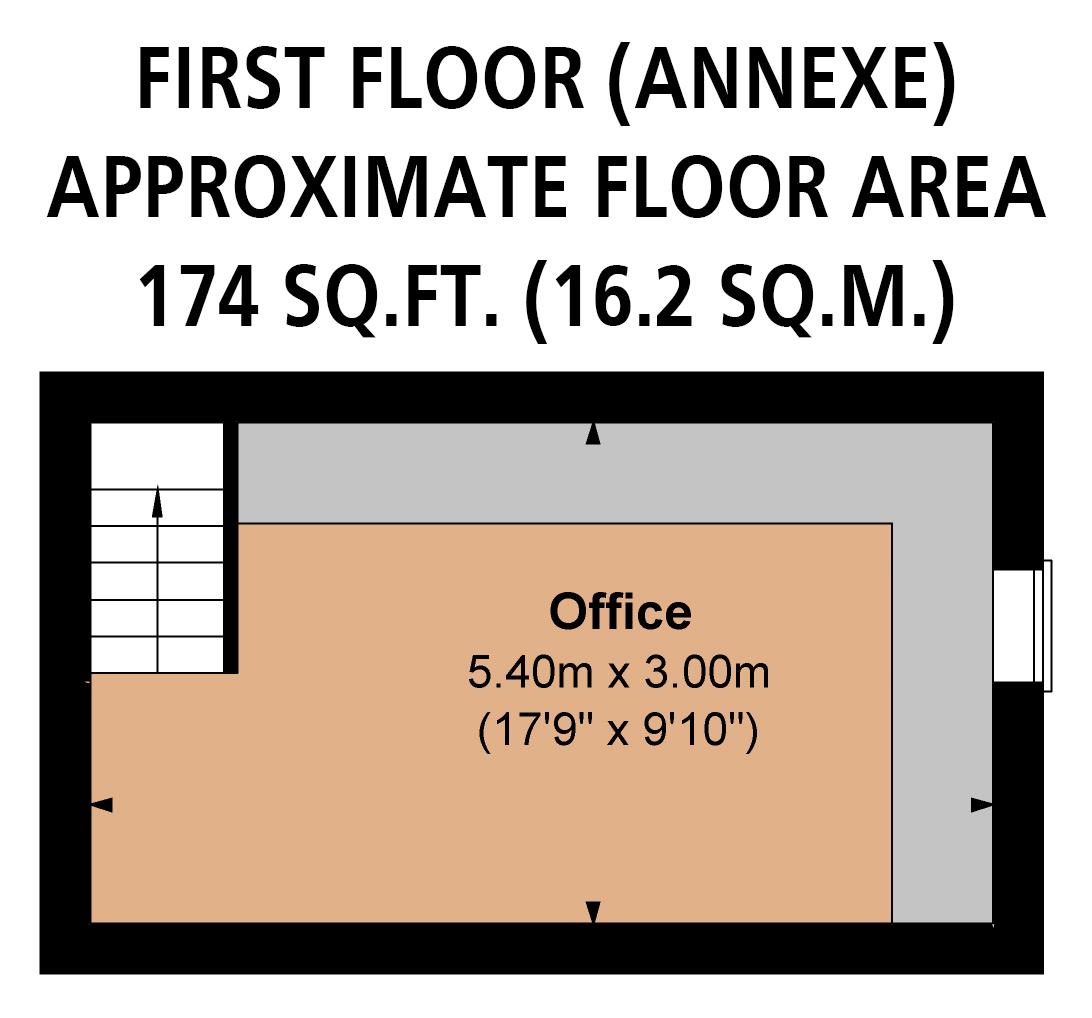Detached house for sale in Oaklands, Wickersley, Rotherham S66
* Calls to this number will be recorded for quality, compliance and training purposes.
Property features
- A Timeless and Elegant Five Bedroomed Detached Family Residence
- Beautifully Restored Throughout and Set Generously Over Three Floors
- Stunning Open Plan Living Kitchen, Abundant with Natural Light
- Fabulous Breakfast Kitchen, Well-Appointed with a Rayburn Cooker
- Well-Proportioned Separate Lounge, Ideal for Everyday Use or Entertaining
- Luxurious Master Bedroom Suite, Occupying the Entire Second Floor
- Versatile Self-Contained Annexe
- Off-Road Parking within a Gated Courtyard
- Private Rear Garden with Outdoor Dining Nook and Elevated Sun Deck
- Standing Proudly within a Private, Leafy Cul-de-Sac in the Heart of Wickersley, Surrounded by Woodland with Easy Access to Doorstep Walks & Amenities
Property description
Nine Gables is a magnificent family home, which is being offered to the market for the first time in over 20 years. This elegant five bedroomed detached residence has been beautifully restored throughout and stands proudly on the crest of a hill on a quiet and leafy cul-de-sac in the heart of Wickersley, just off the prestigious Morthen Road. Nine Gables is the epitome of family living re-defined, offering contemporary - yet timeless - design, and vast versatility in terms of space.
A home fit for a growing family and arranged over three spacious floors, Nine Gables boasts a stunning open plan living kitchen that is adorned by natural light. Presenting the perfect space for everyday living or for the whole family to get together, the open plan living kitchen epitomises functional and modern design. To one corner of the living kitchen is the well-appointed breakfast kitchen that provides an island accommodating seating and a Rayburn cooker set within a brick recess. A serene retreat awaits in the lounge, which is well-proportioned and features a cast iron fireplace. Also positioned on the ground floor is a playroom, offering potential for different uses and filled with light thanks to two large windows.
The first floor houses four bedrooms, all of which are generously-sized. One of the bedrooms also has a WC that has been cleverly concealed within the bespoke fitted furniture. Occupying the entirety of the second floor is the master bedroom suite, a luxurious sanctuary that is nestled amongst the trees with panoramic views of neighbouring woodland. The master suite comprises a stylish en-suite shower room that features a large walk-in shower and the dressing room provides comprehensive bespoke fitted storage.
In addition to the main house, there is an attached, self-contained annexe that is set over two floors and comprises a generously-sized gym/breakfast kitchen and an office. Suitable for a variety of uses, the annexe is perfect for working from home or for grown children wanting their own space. The annexe allows seamless access to the front, side and back gardens making it the perfect place for entertaining guests while bridging together the numerous outdoor areas. In front of the annexe, there is a gated courtyard providing secure parking and a lawned area that is ideal for children to play. The wrap around garden offers plenty of spaces to enjoy being outside - from a cosy outdoor dining nook, to an elevated sun deck that benefits from exposure to sun all day long, in addition to a children's play area next to the spacious courtyard that is perfect for a morning coffee.
Nine Gables is conveniently located in the sought-after area of Wickersley, just off the prestigious Morthen Road. There is access to an array of doorstep countryside walks, including Wickersley Wood, which is located just across the road, as well as being within a short walk to the Tanyard with its vast range of excellent shops, cafes and restaurants. There are also supermarkets nearby and the M1 and M18 motorway networks can be reached within minutes. The area is particularly well known for its excellent and highly sought-after primary and secondary schools. Rotherham Hospital and Thomas Rotherham College are also close by.
Tenure
Freehold
Council Tax Band
G
Services
Mains gas, mains electric, mains water and mains drainage. The broadband is fibre and the mobile signal quality is good.
Rights Of Access/Shared Access
The property is situated on a private road that is shared between five houses.
Covenants, Easements, Wayleaves And Flood Risk
There are no covenants, easements or wayleaves and the flood risk is very low.
The property briefly comprises on the ground floor: Entrance hall, lounge, living/dining room, breakfast kitchen, playroom, under-stairs storage cupboard and WC.
On the first floor: Landing, bedroom 4, bedroom 3, family bathroom, bedroom 2, bedroom 2 WC and bedroom 5.
On the second floor: Master dressing room, master bedroom and master en-suite.
Self-contained annexe ground floor: Lobby, gym/breakfast kitchen, under-stairs storage cupboard.
Self-contained annexe first floor: Office.
Ground Floor
A UPVC door with double glazed panels opens to the:
Entrance Hall
A welcoming entrance hall with a side facing UPVC double glazed panel and fitted shutter, coved ceiling, flush light points, dado rails, central heating radiator and oak flooring. Double timber doors with glazed panels open to the lounge. Timber doors also open to the WC, under-stairs storage cupboard, playroom and living kitchen.
Lounge (6.96m x 4.12m (22'10" x 13'6"))
A beautiful reception room that is suitable for everyday use and entertaining for special occasions. Having a front facing UPVC double glazed window with fitted shutters, coved ceiling, flush light points, wall mounted light points, central heating radiators, telephone point and oak flooring. The focal point of the room is the coal effect gas fire with a decorative timber mantel, cast iron/tiled surround and a granite hearth. Double timber doors with glazed panels and matching side panels open to the living/dining room within the living kitchen.
Living Kitchen
An impressive open plan living kitchen that flows beautifully through each area, each offering wonderful spaces for cooking, dining, relaxing and entertaining.
Living/Dining Room (8.74m x 4.00m (28'8" x 13'1"))
A light-filled living/dining room with ample space for a large dining table and comfortable seating. Having Velux roof windows, rear facing UPVC double glazed windows, recessed lighting, pendant light points and wall mounted light points. There are also two central heating radiators (one with a decorative cover), TV/aerial point, data point and tiled flooring with up-lighters. Two sets of UPVC double doors with double glazed panels and matching side panels open to the rear garden. A wide opening leads to the breakfast kitchen.
Breakfast Kitchen (7.16m x 3.55m (23'5" x 11'7"))
A fabulous kitchen that is well-appointed with a Rayburn cooker and integrated appliances. Having a pendant light point, recessed lighting, tiled flooring and cupboard housing the Vaillant boiler. There is a range of fitted base/wall and drawer units, incorporating matching oak work surfaces, upstands, wine rack, book shelving, a glazed display cabinet and a breakfast seating area. A Belfast sink with a chrome mixer tap and a separate instant hot water tap is framed in front of an opening that looks through into the living/dining room. There is also a central island with a matching oak work surface, incorporating a pop-up power point and providing additional storage and seating. The focal point of the breakfast kitchen is the exposed brick recess that houses the Rayburn range cooker, containing two hot plates, two ovens and an extractor above. The integrated appliances include an Indesit four-ring induction hob, Bosch fan assisted oven with a separate grill, Bosch steam oven, Bosch microwave oven, Bosch dishwasher and a Lamona wine cooler. There is space/provision for an American style fridge/freezer. A timber door with glazed panels opens to the self-contained annexe lobby and a timber door also opens to the entrance hall. A ceiling hatch gives access to a loft space.
From the entrance hall, timber doors open to the playroom, under-stairs storage cupboard and WC.
Playroom (5.46m x 3.30m (17'10" x 10'9"))
Currently utilised as a playroom but could also be used as a sitting room or additional dining space. Having front facing UPVC double glazed windows with fitted shutters, coved ceiling, pendant light points, dado rails, central heating radiator and oak flooring.
Under-Stairs Storage Cupboard
Having a fitted shelf and providing useful storage.
Wc
Having a rear facing UPVC double glazed obscured window with a fitted shutter, flush light point, partially tiled walls, heated towel rail and tiled flooring. There is a rak Ceramics suite in white, which comprises of a low-level WC and a pedestal wash hand basin with a chrome mixer tap.
From the entrance hall, a staircase with a timber hand rail, balustrading and carpet stair rods rises to the:
First Floor
Landing
Having a front facing UPVC double glazed window with a fitted shutter, coved ceiling and flush light points. Timber doors open to bedroom 4, bedroom 3, family bathroom, bedroom 2, airing cupboard and bedroom 5.
Bedroom 4 (3.40m x 3.40m)
A good-sized room currently used as a TV room but suitable as a fourth double bedroom. Having a front facing UPVC double glazed window with fitted shutters, coved ceiling, pendant light point, central heating radiator with a decorative cover, TV/aerial point and timber effect flooring.
Bedroom 3 (3.90m x 3.05m (12'9" x 10'0"))
A double bedroom incorporating a rear facing UPVC double glazed window with fitted shutters, coved ceiling, pendant light point, central heating radiator with a decorative cover, TV/aerial point and timber effect flooring.
Family Bathroom
A large family bathroom with a rear facing UPVC double glazed obscured window with fitted shutters, recessed lighting, partially tiled walls, chrome heated towel rail, illuminated vanity mirror and tiled flooring. There is a Roca suite in white, which comprises of a low-level WC and a wash hand basin with a chrome mixer tap and storage beneath. There is also a corner bath with a chrome mixer tap and a hand shower facility. To another corner, there is a walk-in shower enclosure with a fitted rain head shower, an additional hand shower facility and a glazed screen.
Bedroom 2 (3.90m x 3.80m (12'9" x 12'5"))
A generously-sized double bedroom that has a rear facing UPVC double glazed window with fitted shutters, coved ceiling, pendant light point, central heating radiator with a decorative cover and a TV/aerial point. There is a range of fitted furniture, incorporating recessed lighting, short hanging, shelving and drawers. A sliding door matching the fitted furniture opens to the bedroom 2 WC.
Bedroom 2 Wc
Having a recessed light point, extractor fan, illuminated vanity mirror and tiled flooring. There is a suite in white, which comprises of a low-level WC and a vanity unit, incorporating a Roca wash hand basin with a chrome mixer tap, tiled splash back and storage beneath.
Airing Cupboard
Having a fitted shelf and housing the hot water cylinder.
Bedroom 5 (4.17m x 2.10m (13'8" x 6'10"))
Having a front facing UPVC double glazed window with a fitted shutter and a side facing UPVC double glazed obscured window with a fitted shutter. Also having a coved ceiling, pendant light point, central heating radiator, telephone point and timber effect flooring.
From the first floor landing, the staircase continues to the:
Second Floor
Master Dressing Room
A spacious dressing room with a Velux roof window, flush light point and provision for an air conditioning unit. There is a comprehensive range of fitted furniture, incorporating short/long hanging, shelving and a vanity table with drawers. Timber doors open to the master bedroom and master en-suite. Access can be gained to a loft space.
Master Bedroom (4.60m x 3.40m (15'1" x 11'1"))
A well-proportioned master bedroom with a Velux roof window, flush light point, central heating radiator and eaves storage.
Master En-Suite
A luxurious en-suite bathroom with a Velux roof window, recessed lighting, extractor fan, illuminated vanity mirror, partially tiled walls, central heating radiator, shaver point and tiled flooring. There is a suite in white, which comprises of a Grohe low-level WC and a wash hand basin with a brushed gold mixer tap. Also having a freestanding bath with a black mixer tap and a hand shower facility. A step rises to a large walk-in shower area that is partially enclosed by glazed screens. The shower area has tiled flooring and an inset shower tray with a fitted black rain head shower above.
Exterior And Gardens
Oaklands is a small, exclusive cul-de-sac of just five properties and provides access to Nine Gables. To the front of the property, stairs curve between brick walling with wrought iron balustrading and rise to the main entrance door with exterior lighting. To either side of the stairs, there are lawned areas with mature planted borders and a decorative brick well. Access can also be gained to a garden store.
Garden Store
A useful storage space with a door opening to the rear garden.
From Oaklands, wrought iron gates and a separate pedestrian gate opens to a block paved courtyard that provides parking for two vehicles and has exterior lighting. The courtyard is currently used for recreational purposes with a bistro dining area. Within the courtyard, there is a small enclosed area with a wrought iron pedestrian gate. Access can be gained to the self-contained annexe. To the side of the courtyard, there is a lawned area.
To the rear of the property, there is a garden that is mainly laid to lawn with exterior lighting and bordered by half brick walling. Access can be gained to the living kitchen and kitchen/gym of the self-contained annexe.
To one corner of the garden, stone steps rise to a sun deck that is perfect for relaxing.
There is also a stone flagged patio with a water tap and provision for a canopy, providing a pleasant and secluded area for outdoor dining. The garden is fully enclosed by mature hedging and fencing for privacy and security.
Self-Contained Annexe
From the courtyard, a composite entrance door opens to the:
Lobby
Having a front facing UPVC double glazed obscured panel with a fitted shutter, pendant light point and tiled flooring. A timber door opens to the gym/breakfast kitchen.
Gym/Breakfast Kitchen (5.40m x 5.40m (17'8" x 17'8"))
A large, bright space with flush light points, an electric heater and timber effect flooring. There is a range of fitted base and wall units, incorporating a matching speckled work surface and an inset 1.0 bowl stainless steel sink with a chrome mixer tap. Beneath the work surface, there is space/provision for an automatic washing machine. There is also an island that has a matching work surface and extends to provide seating. A timber door opens to an under-stairs storage cupboard. Two sets of double UPVC doors with double glazed panels and matching side panels open to the courtyard. A composite door opens to the rear garden.
Under-Stairs Storage Cupboard
Providing useful storage with a flush light point and power.
From the gym/breakfast kitchen, a staircase with a timber hand rail and balustrading rises to the:
First Floor
Office (5.40m x 3.00m (17'8" x 9'10"))
Perfect for anyone looking to work from home. Having a side facing UPVC double glazed window, recessed lighting, TV/aerial point, telephone point and provision for an air conditioning unit. There is a range of fitted office furniture, incorporating drawers, cupboards, shelving and a desk.
Viewings
Strictly by appointment with one of our sales consultants.
Note
Whilst we aim to make these particulars as accurate as possible, please be aware that they have been composed for guidance purposes only. Therefore, the details within should not be relied on as being factually accurate and do not form part of an offer or contract. All measurements are approximate. None of the services, fittings or appliances (if any), heating installations, plumbing or electrical systems have been tested and therefore no warranty can be given as to their working ability. All photography is for illustration purposes only.
Property info
Ground Floor View original

First Floor View original

Second Floor View original

First Floor Annexe View original

For more information about this property, please contact
Blenheim Park Estates, S7 on +44 114 446 9290 * (local rate)
Disclaimer
Property descriptions and related information displayed on this page, with the exclusion of Running Costs data, are marketing materials provided by Blenheim Park Estates, and do not constitute property particulars. Please contact Blenheim Park Estates for full details and further information. The Running Costs data displayed on this page are provided by PrimeLocation to give an indication of potential running costs based on various data sources. PrimeLocation does not warrant or accept any responsibility for the accuracy or completeness of the property descriptions, related information or Running Costs data provided here.
























































.png)

