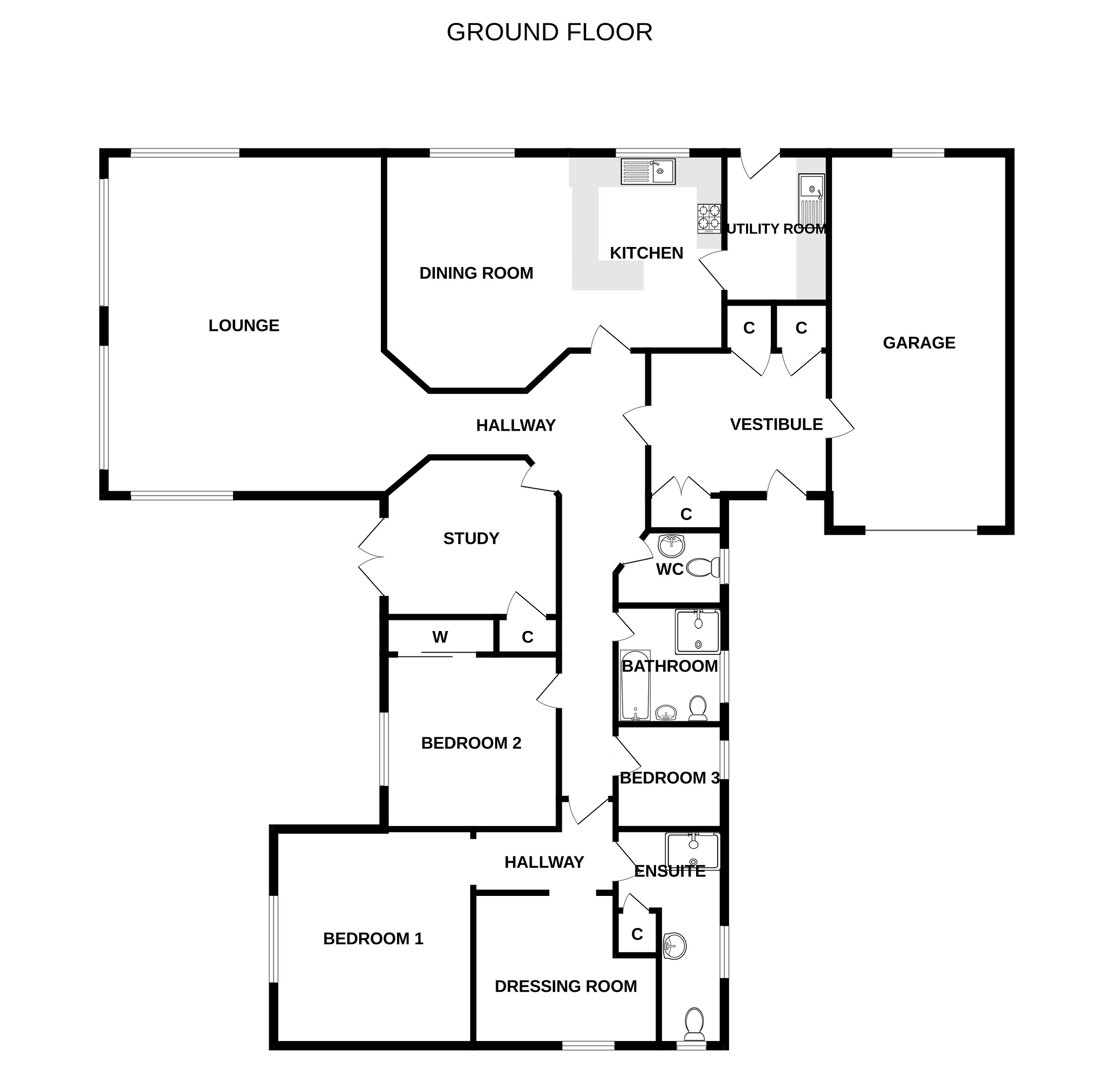Detached bungalow for sale in Grianan, Upper Drumbuie, Drumnadrochit, Inverness. IV63
* Calls to this number will be recorded for quality, compliance and training purposes.
Property features
- Spacious 3-4 bed detached bungalow in 0.46 acre plot
- Elevated position with stunning views of the iconic Loch Ness
- Semi-rural location close to sought after village of Drumnadrochit
- Fantastic family home or ideal spot for holiday home
- Enclosed private gardens, decking areas, integral garage, driveway for 6 cars
- EPC Band C
Property description
Fantastic opportunity to purchase a spacious detached bungalow set on a good sized plot, elevated above the sought after village of Drumnadrochit. Built in 2001 this immaculate home provides spacious accommodation with breathtaking views over the iconic Loch Ness and the surrounding countryside. At the heart of this home is the incredible lounge with cathedral ceiling and a feature wood burning stove. The floor to ceiling windows offer Loch and mountain views. The kitchen/diner is spacious and modern with good worktop space, storage and a large breakfast bar for informal dining. There is ample space for a large dining table and eight chairs. Integrated appliances are mostly Neff and include a double oven, microwave, warming drawer, gas hob, extractor, fridge and dishwasher. Off the kitchen is the useful utility room with double sink and washing machine, tumble dryer and freezer which are all included in the sale. There are two double bedrooms, a single room and a study which could be used as a fourth bedroom. Bedroom 2 is fitted with a double wardrobe and the study benefits from fitted storage. The principal bedroom enjoys views and offers a good sized fitted dressing room and an en-suite shower room with a shelved linen cupboard. The family bathroom has a separate shower cubicle. Completing the accommodation is a small WC. There is fantastic storage throughout including 2 large cupboards in the entrance hallway. There is a partially floored loft space.
There is oil central heating, double glazing throughout and 12 solar panels which are registered with the government 'feed-in-tariff' scheme. The enclosed gardens are mostly laid to lawn with mature shrubs, plants and seasonal flowers. Outbuildings comprise a summer house, poly-tunnel, garden shed and wood stores. There is a lovely decking area off the study, perfectly placed for enjoying the privacy and views. The driveway provides parking for at least 6 cars and leads to the large integral garage which has power and lights and a small fridge freezer. Viewing is essential to appreciate this impressive semi rural family home with incredible views.
Location: The property is situated just on the outskirts of Drumnadrochit, a small village situated close to the shores of the world famous Loch Ness, 13 miles from the highland capital of Inverness. The area is a renowned tourist destination with many attractions nearby, including Urquhart Castle and the Loch Ness Exhibition Centre. The village of Drumnadrochit provides an ideal base for outdoor pursuits such as hill walking, fishing, bird watching and pony trekking. A range of local amenities are on offer, including excellent primary and secondary schools, churches, post office, medical centre, pharmacy, shops, hotels, and restaurants. A regular local bus service is provided to and from Inverness and surrounding villages. The bus service from Skye and Fort William also stops in Drumnadrochit for those wishing to travel further afield. The City of Inverness provides an extensive choice of shopping, leisure and recreational activities associated with city living. Inverness City enjoys excellent communications by road and rail and is served by an international airport.
Directions: Please do not use the postcode on Sat-Nav as it may take you to the other side of Drumnadrochit. Travelling from Inverness towards Drumnadrochit, upon the approach to the village take a right turn at the sign post for Drumbuie. Follow this road up the hill exactly 1 mile, bearing left at the fork in the road. Continue until you get to the top and the property will be straight ahead.
What Three Words: /// butchers.gong.theory
Drone Footage:
Floor Area: 170m2
Services: Mains electricity and water. Private drainage. Oil tank. Telephone and Broadband.
Extras: All fitted floor coverings, fixtures and fittings, including all light fittings. Curtains, curtain poles and window blinds. Integrated appliances in the kitchen include double oven, microwave, warming drawer, gas hob, extractor, fridge and dishwasher. Washing machine, tumble dryer and freezer in the Utility room. Fridge/freezer in the garage. Summerhouse, poly tunnel, garden sheds and wood stores.
Council Tax: Band F
Tenure: Freehold
Entry: By mutual agreement.
Viewing: To arrange a viewing of this property please contact Louise on or .
Lounge (6.57m x 5.22m (21' 7" x 17' 2"))
Kitchen - Diner (6.60m x 4.54m (21' 8" x 14' 11"))
Utility Room (3.24m x 1.68m (10' 8" x 5' 6"))
Wc (1.37m x 2.20m (4' 6" x 7' 3"))
Principal Bedroom (4.17m x 3.67m (13' 8" x 12' 0"))
Principal Bedroom En Suite (2.18m x 4.30m (7' 2" x 14' 1"))
Bedroom 2 (3.08m x 3.15m (10' 1" x 10' 4"))
Bedroom 3 (2.19m x 2.41m (7' 2" x 7' 11"))
Bedroom 4-Study (2.90m x 3.09m (9' 6" x 10' 2"))
Bathroom (2.67m x 2.18m (8' 9" x 7' 2"))
Property info
For more information about this property, please contact
Tailor Made Moves Ltd, IV2 on +44 1463 830045 * (local rate)
Disclaimer
Property descriptions and related information displayed on this page, with the exclusion of Running Costs data, are marketing materials provided by Tailor Made Moves Ltd, and do not constitute property particulars. Please contact Tailor Made Moves Ltd for full details and further information. The Running Costs data displayed on this page are provided by PrimeLocation to give an indication of potential running costs based on various data sources. PrimeLocation does not warrant or accept any responsibility for the accuracy or completeness of the property descriptions, related information or Running Costs data provided here.






































.png)

