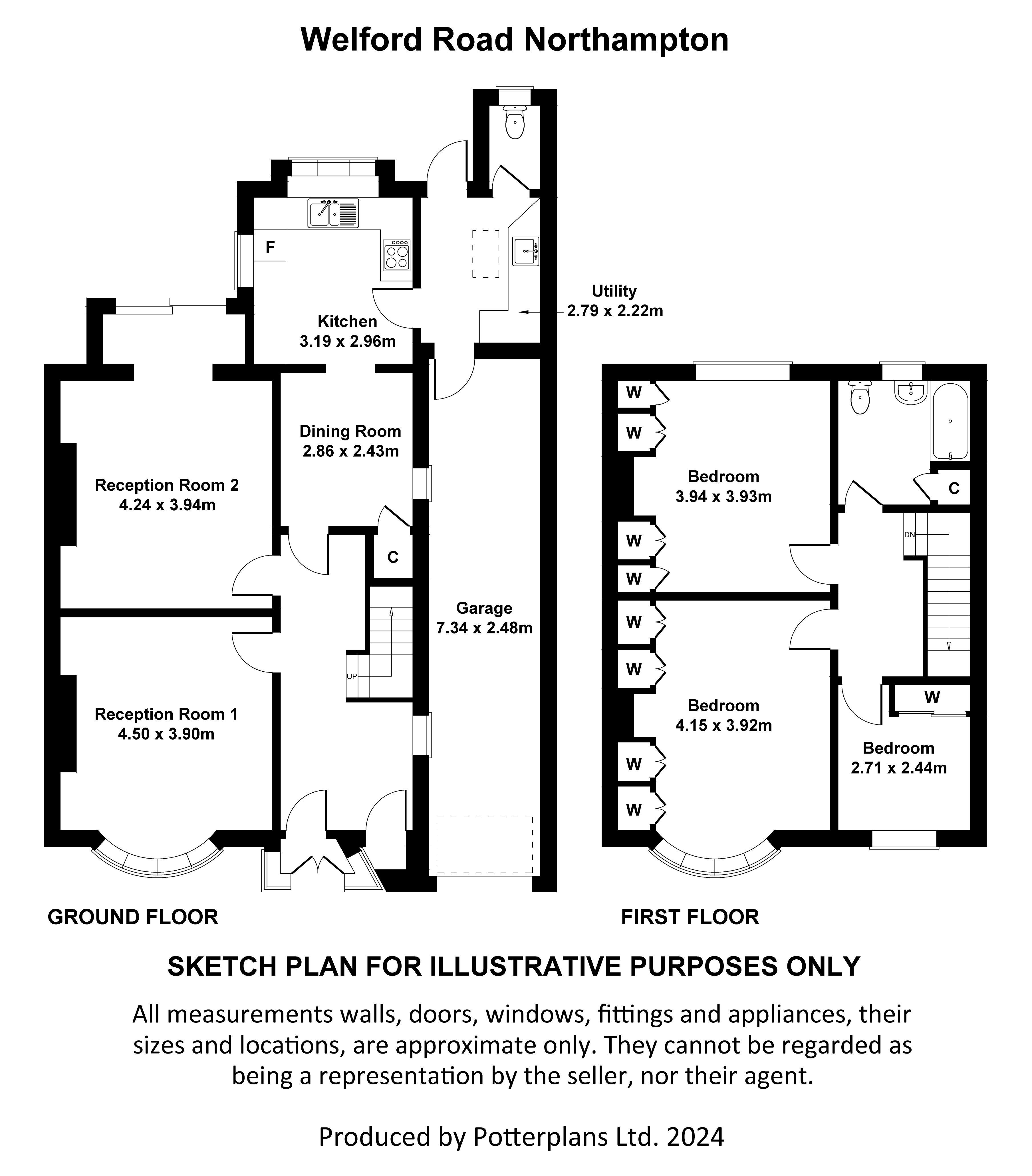Semi-detached house for sale in Welford Road, Kingsthorpe, Northampton NN2
* Calls to this number will be recorded for quality, compliance and training purposes.
Property description
Mature and spacious family home offered with no onward chain.
Overview
This lovely bay fronted and extended semi detached house is located in the desirable area of Kingsthorpe on the northern outskirts of Northampton within easy reach of local shops, schools and bus routes. Kingsthorpe Rec is just a short walk away whilst the Waitrose shopping centre is approximately three quarters of a mile distant. Northampton town centre and Northampton Railway Station are just over three miles away. Private education is available in the nearby villages of Pitsford and Spratton with various state schools nearby whilst there are a number of golf courses in the vicinity including Kingsthorpe Golf Course, Northants County Golf Course and Brampton Heath the latter two of which can be found in Church Brampton, a short drive away.
The property has the benefit of a large plot, full gas fired radiator central heating, some original features and is mainly double glazed.
The accommodation is arranged all over two floors and comprises:
Ground Floor:
Entrance Porch
Part glazed external double doors.
Hallway
Accessed via internal front door from porch. Feature staircase to first floor. Understairs cupboard. Storage area adjacent to front door with feature porthole lead light window.
Reception 1
Spacious bay fronted reception room overlooking the front garden. Double glazed windows. Feature stone fireplace with fitted gas fire. Radiator.
Reception 2
Another spacious and light reception room with double glazed patio doors to rear garden. Brick built fireplace with inset gas fire.
Kitchen/Dining Room
The original kitchen has been extended to form an open plan Kitchen/Dining Room.
The dining area has a feature lead light window, understairs cupboard and radiator.
The well fitted kitchen area has a range of wall and base units with integral neff electric oven with four ring gas hob and extractor over with further fridge and dishwasher set below laminate work surfaces. Inset stainless steel sink unit. This light double aspect room overlooks the garden.
Utility
Range of wall and base units with wood work surfaces. Belfast sink unit with mixer taps. Personal door into garage. Door to rear garden.
Cloakroom/WC
Low level WC. Window to rear aspect.
First Floor:
Landing
Window to to side elevation. Loft hatch to boarded space and loft ladder.
Bedroom 1
A large double bedroom with bay window to front elevation. Radiator. Range of fitted wardrobes.
Bedroom 2
Another good sized room with views over the rear garden and some far reaching views to open countryside. Range of fitted wardrobes. Radiator.
Bedroom 3
Window to front aspect. Radiator. Fitted wardrobe.
Bathroom
Bathroom suite comprising panelled bath with shower over bath, wash hand basin and low level WC. Radiator. Window to rear aspect. Fitted cupboards.
Outside
Large attached garage approached via a gravelled driveway with additional parking/turning area to the front of the property.
Front garden with lawned area and mature shrubs.
Large rear sunny garden laid to lawn with well stocked borders and trees. Various sheds to the rear of garden. The property benefits from an additional parcel of land to the rear.
Further information
All viewings strictly by appointment via the agents.
EPC to follow
Property info
For more information about this property, please contact
Slinn Residential, NN6 on +44 1604 318611 * (local rate)
Disclaimer
Property descriptions and related information displayed on this page, with the exclusion of Running Costs data, are marketing materials provided by Slinn Residential, and do not constitute property particulars. Please contact Slinn Residential for full details and further information. The Running Costs data displayed on this page are provided by PrimeLocation to give an indication of potential running costs based on various data sources. PrimeLocation does not warrant or accept any responsibility for the accuracy or completeness of the property descriptions, related information or Running Costs data provided here.































.png)