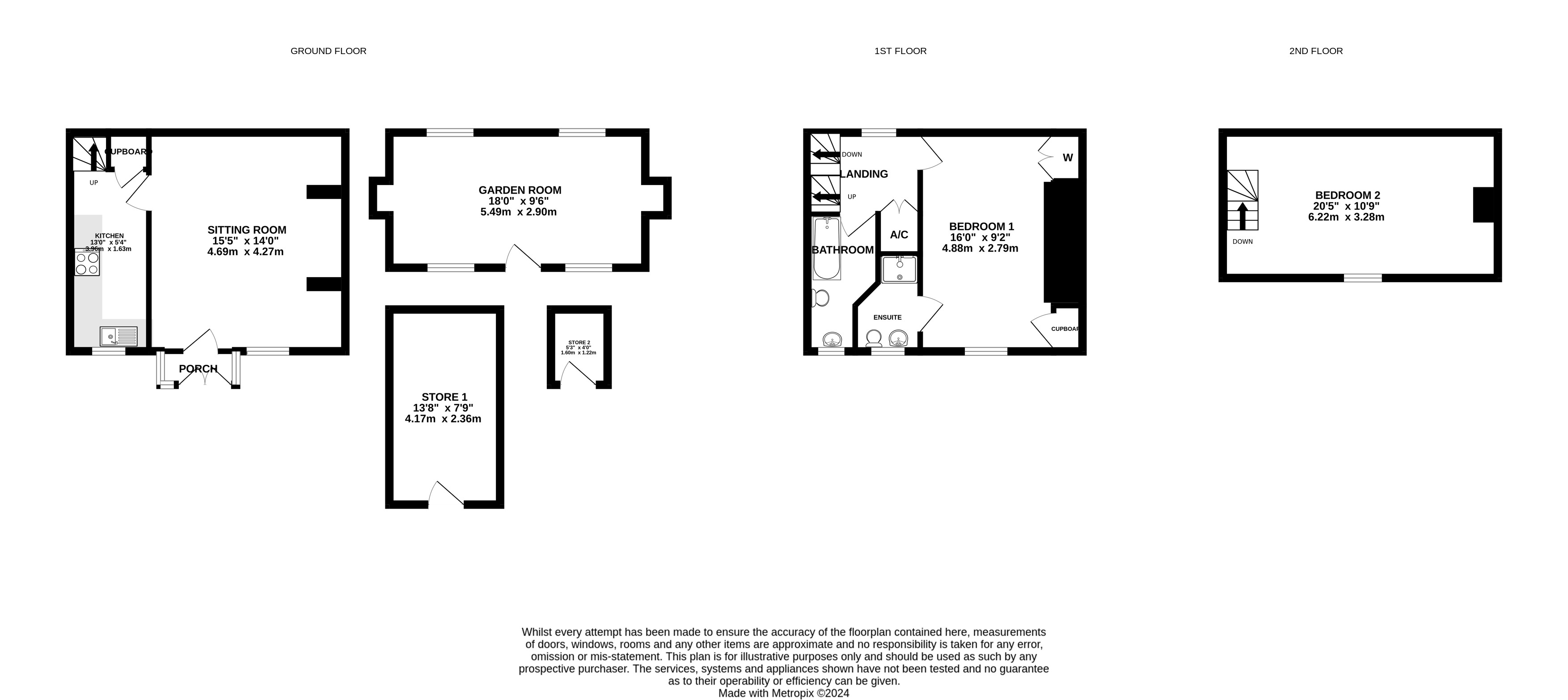Terraced house for sale in Durweston, Blandford Forum, Dorset DT11
* Calls to this number will be recorded for quality, compliance and training purposes.
Property description
*no upper chain* A superb example of a Georgian 3-Storey Cottage offering numerous outbuildings and a wonderful cottage Garden.
Features include:-
* no upper chain
* Period features
* Large Inglenook Fireplace and quarry tiled floor to Lounge
* Exposed beams
* 2 Double Bedrooms, with en-suite to Principal
Bedroom
* Kitchen with built-in Appliances
* Gas Central Heating to radiators
* Detached Garden Room
* Further shed Store Rooms
* Attractive Garden
Accommodation see floorplan
44 Barrack Row forms part of this picturesque terrace of period cottages accessed via a brick cobbled path. The Cottage retains many period features and is complimented by its generous garden and numerous outbuildings, including the detached Garden Room ideal as a home office or entertaining room.
Double doors extend into the Entrance Porch with further pine latched door leading into the Sitting Room, with quarry tiled flooring, exposed ceiling beams and a window seat sits beneath the front facing window overlooking the garden.The Sitting Room is further enhanced by the large Inglenook fireplace, housing the woodburning stove and the exposed brick wall with inset timbers.
The Kitchen comprises a modern range of base and wall units providing cupboard and drawer storage complimented by work surfaces, hand painted timber panelling and tiled splashbacks.
Built in appliances include: Electric oven, four ring ceramic hob and cooker hood. In addition there is space for under work surface fridge and washing machine.
Stairs extend to first floor with cupboard storage under. On the first floor landing is the linen cupboard and a rear facing sash window provides natural light and partial views. Stairs extend to second floor.
The Principal Bedroom has two built in wardrobes and a fireplace recessed within the chimney breast. A door leads into the En-Suite shower room comprising an oversized fully tiled shower enclosure, pedestal wash hand basin. Low level WC, hand painted timber panelling and tiled splashbacks.
The Bathroom comprises a panelled bath, wash hand basin set in tiled plinth with cupboard storage under and low-level WC. Further tiled splashbacks.
On the second floor is the very generous Second Bedroom with vaulted ceiling and dormer window overlooking the garden. There are numerous eaves storage cupboards.
The garden of 44 Barrack Row lies to the front. The generous sized garden is bounded by walling, fencing and hedging, having been throughtfully planned being predominantly lawned with well stocked flower shrub beds and borders offering an array of colour and a central arched trellice, with established climbers, screens the bottom section of the garden comprising an additional lawn and the Garden Room with patio to front under a veranda, and outside lighting.
The Garden Room has light and power, four windows providing an abundance of natural light, exposed beams, wood burning stove.This would make an ideal home office or a social space for entertaining.
The gate in the rear boundary via right of way extends to the additional stores. Storage 1 with light and power connected also has an access hatch to the first floor offering an abundance of storage, again with light and power connected to first floor
Store 2 offers an additional useful space for garden implements.<br /><br />
Property info
For more information about this property, please contact
Vivien Horder Estate Agents, DT11 on +44 1252 943860 * (local rate)
Disclaimer
Property descriptions and related information displayed on this page, with the exclusion of Running Costs data, are marketing materials provided by Vivien Horder Estate Agents, and do not constitute property particulars. Please contact Vivien Horder Estate Agents for full details and further information. The Running Costs data displayed on this page are provided by PrimeLocation to give an indication of potential running costs based on various data sources. PrimeLocation does not warrant or accept any responsibility for the accuracy or completeness of the property descriptions, related information or Running Costs data provided here.

































.png)