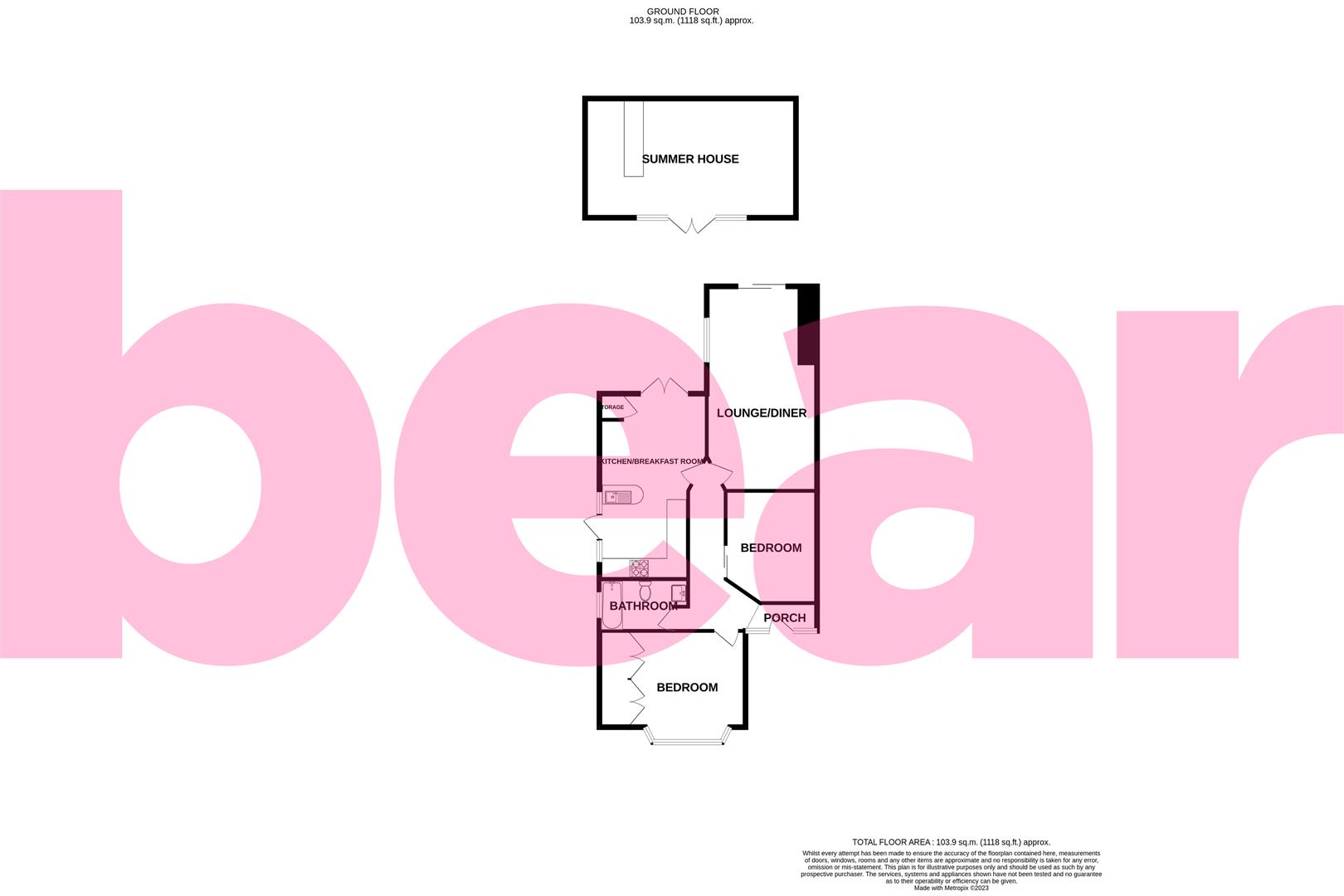Semi-detached bungalow for sale in Walsingham Road, Southend-On-Sea SS2
* Calls to this number will be recorded for quality, compliance and training purposes.
Property features
- Stunning Semi-Detached Bungalow
- Two Double Bedrooms
- Sizeable Rear Garden
- Large Brick Built Summer House
- Ample Off-Street Parking
- Secure Entrance Porch
- Three Piece Suite
- Offered with No Onward Chain
- Double Glazing and Gas Central Heating
- Close to Wonderful Amenities
Property description
* No Onward Chain * Stylish two double bedroom semi-detached bungalow, boasting ample off-street parking, a large rear garden and a beautiful garden room. Positioned in a convenient Southchurch Village location close to convenient travel links sought after schools, parks and much more.
Internally the property is of a fantastic size and has been presented in delightful condition throughout. Accessed via a secure entrance porch, all internal accommodation is accessed from a welcoming hallway. A sizeable bay-fronted bedroom sits to the front and boasts ample integrated storage, with a good sized three-piece bathroom positioned just behind. A second double bedroom sits behind the porch. To the rear, sits a 21' lounge/diner, alongside a 19' kitchen/breakfast room, both of which provide access to the rear garden. Externally the home benefits from a sizeable rear garden, which benefits from two large patio seating areas, with the remainder being laid to lawn. To the rear of the garden is a beautiful brick built family room, with stunning vaulted ceilings, a solid wood bar, spotlights, and double doors opening into the rear garden.
Frontage
Porch
Entrance Hall
Kitchen/Breakfast Room (2.79m < 3.43m x 5.92m (9'2 < 11'3 x 19'5))
Lounge/Diner (3.25m < 3.51m x 6.50m (10'8 < 11'6 x 21'4))
Bedroom One (3.56m < 3.71m x 3.99m (11'8 < 12'2 x 13'1))
Bedroom Two (2.64m x 2.92m (8'8 x 9'7))
Bathroom (1.65m x 2.34m < 2.67m (5'5 x 7'8 < 8'9))
Rear Garden
Summer House (3.78m x 6.71m (12'5 x 22'0))
Property info
For more information about this property, please contact
Bear Estate Agents, SS1 on +44 1702 787665 * (local rate)
Disclaimer
Property descriptions and related information displayed on this page, with the exclusion of Running Costs data, are marketing materials provided by Bear Estate Agents, and do not constitute property particulars. Please contact Bear Estate Agents for full details and further information. The Running Costs data displayed on this page are provided by PrimeLocation to give an indication of potential running costs based on various data sources. PrimeLocation does not warrant or accept any responsibility for the accuracy or completeness of the property descriptions, related information or Running Costs data provided here.

























.png)
