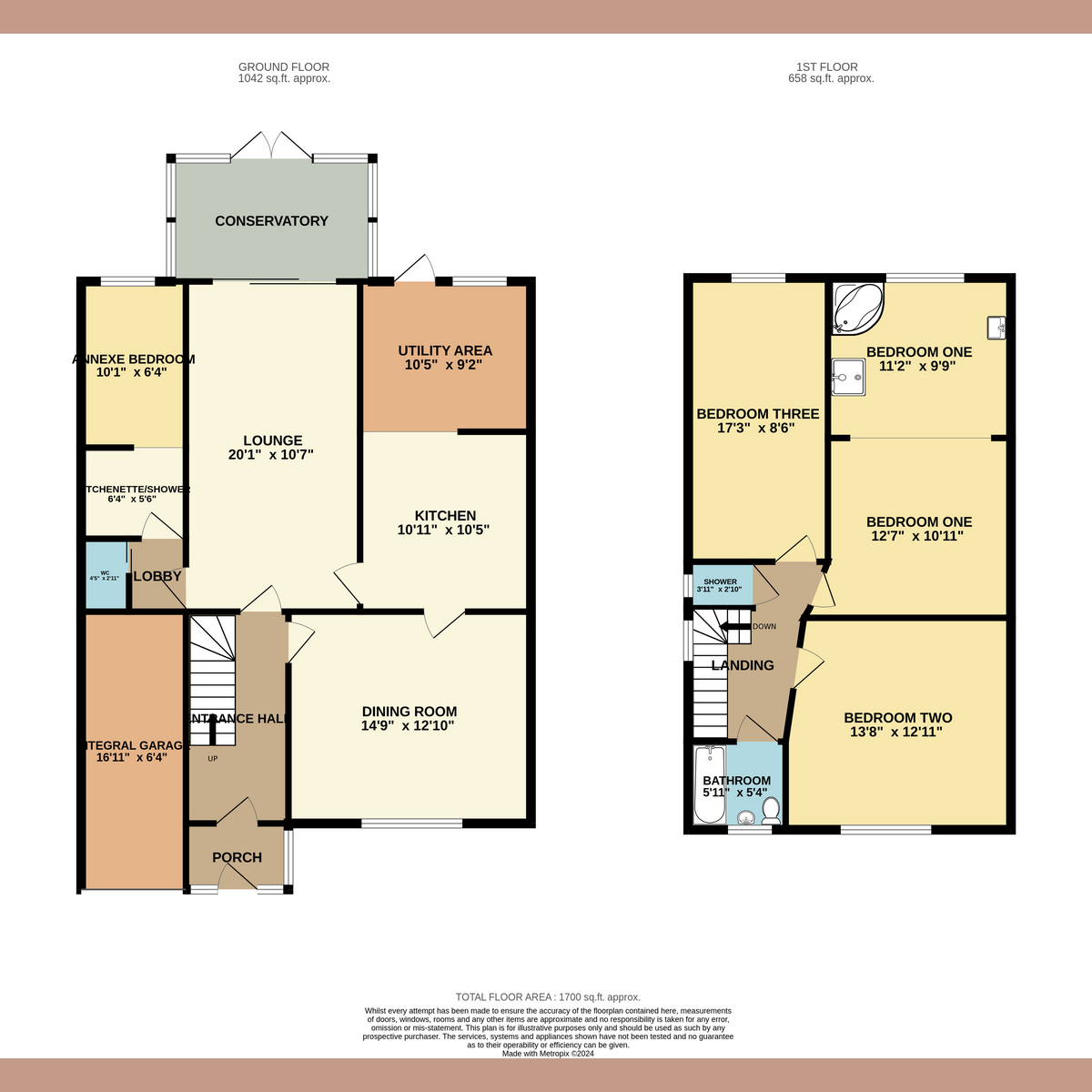Semi-detached house for sale in New Road, Benfleet SS7
Just added* Calls to this number will be recorded for quality, compliance and training purposes.
Property features
- Catchment To Westwood Academy & The Deanes
- Walking Distance To Hadleigh Highstreet
- Stone’s Throw From John Burrows Play Ground
- Short Drive From Both Leigh & Benfleet
- Easy Access To The A13
- Ample Off Street Parking
- Attached Annex Space
- Outbuilding With Power And Lighting
- Three Double Bedrooms On The First Floor
Property description
The ground floor features a welcoming hallway leading to a spacious lounge with glazed doors opening into a bright conservatory, seamlessly blending indoor and outdoor living. The fitted kitchen, accessed from the lounge, boasts a range of appliances and connects to a dining room, perfect for family meals. Additionally, an attached annex offers a convenient WC, kitchenette with shower, and a spacious bedroom, ideal for guests or extended family members.
Upstairs, the first floor comprises three generously sized bedrooms, including a primary bedroom with a shower cubicle and panelled bath. A spacious bathroom and separate shower room complete the floor, ensuring ample facilities for the household.
Council Tax Band: D
Tenure: Freehold
Room Measurements
Lounge: 20'1 x 10'7
Dining Room: 14'9 x 12'10
Kitchen: 10'11 x 10'5
Utility: 10'5 x 9'2
Garage: 16'11 x 6'4
Annex Bedroom: 10'1 x 6'4
Kitchenette/Shower: 6'4 x 5'6
Bedroom: 12'7 x 10'11
Bathroom: 11'2 x 9'9
Bedroom Two: 13'8 x 12'11
Bedroom Three: 17'3 8'6
Bathroom: 5'11 x 5'4
Shower: 3'11 x 2'10
Ground Floor
Upon entering, a hallway leads to the first-floor landing and opens into a spacious lounge. Sliding doors from the lounge lead into a bright conservatory, offering a tranquil space with views of the rear garden. Adjacent to the lounge is a fitted kitchen with a range of appliances. The kitchen provides access to a separate dining room, perfect for hosting gatherings or family meals. Additionally, the lounge connects to an annex space featuring a WC and a convenient kitchenette with shower, accompanied by a generously sized bedroom
First Floor
Ascending the stairs, the first-floor landing leads to three well-proportioned bedrooms. The primary bedroom boasts a shower cubicle, panelled bath, and a wash hand basin, providing a private sanctuary. Completing this floor is a spacious bathroom equipped with modern fixtures and fittings, as well as a separate shower room for added convenience
Exterior
The expansive rear garden is a standout feature of this property, starting with a large patio area ideal for outdoor dining and entertaining. Beyond, the garden is mainly laid to lawn with well-maintained flower beds and pathways leading to a rear section. An elevated decking area adjacent to the outbuilding offers additional space for social gatherings, complemented by fencing for privacy, a timber shed, and a greenhouse. The outbuilding which has power and lighting is the perfect space for entertaining guests all year round. The front garden which is crazy paving, provides ample off-street parking for multiple vehicles
Location
This charming property is ideally situated within the catchment area for Westwood Academy and The Deanes, making it perfect for families with school-age children. For your convenience, it is just a short stroll to Hadleigh High Street, where you discover an array of local shops, cafes, and restaurants catering to all tastes. For those who enjoy being outdoors, John Burrows Playground and Hadleigh Park is only a stone’s throw away, offering a perfect spots for recreation and relaxation. Commuters will appreciate the property’s proximity to both Leigh and Benfleet stations, where you can catch the C2C line into London Fenchurch Street, with the journey taking under an hour, ensuring an easy and efficient commute to the city. Additionally, this location boasts easy access to the A13, providing excellent connectivity to surrounding areas. Whether you’re heading into London for work or exploring the Essex countryside, this property offers a perfect balance of convenience and tranquillity
Property info
For more information about this property, please contact
Gilbert & Rose, SS9 on +44 1702 787437 * (local rate)
Disclaimer
Property descriptions and related information displayed on this page, with the exclusion of Running Costs data, are marketing materials provided by Gilbert & Rose, and do not constitute property particulars. Please contact Gilbert & Rose for full details and further information. The Running Costs data displayed on this page are provided by PrimeLocation to give an indication of potential running costs based on various data sources. PrimeLocation does not warrant or accept any responsibility for the accuracy or completeness of the property descriptions, related information or Running Costs data provided here.













































.png)
