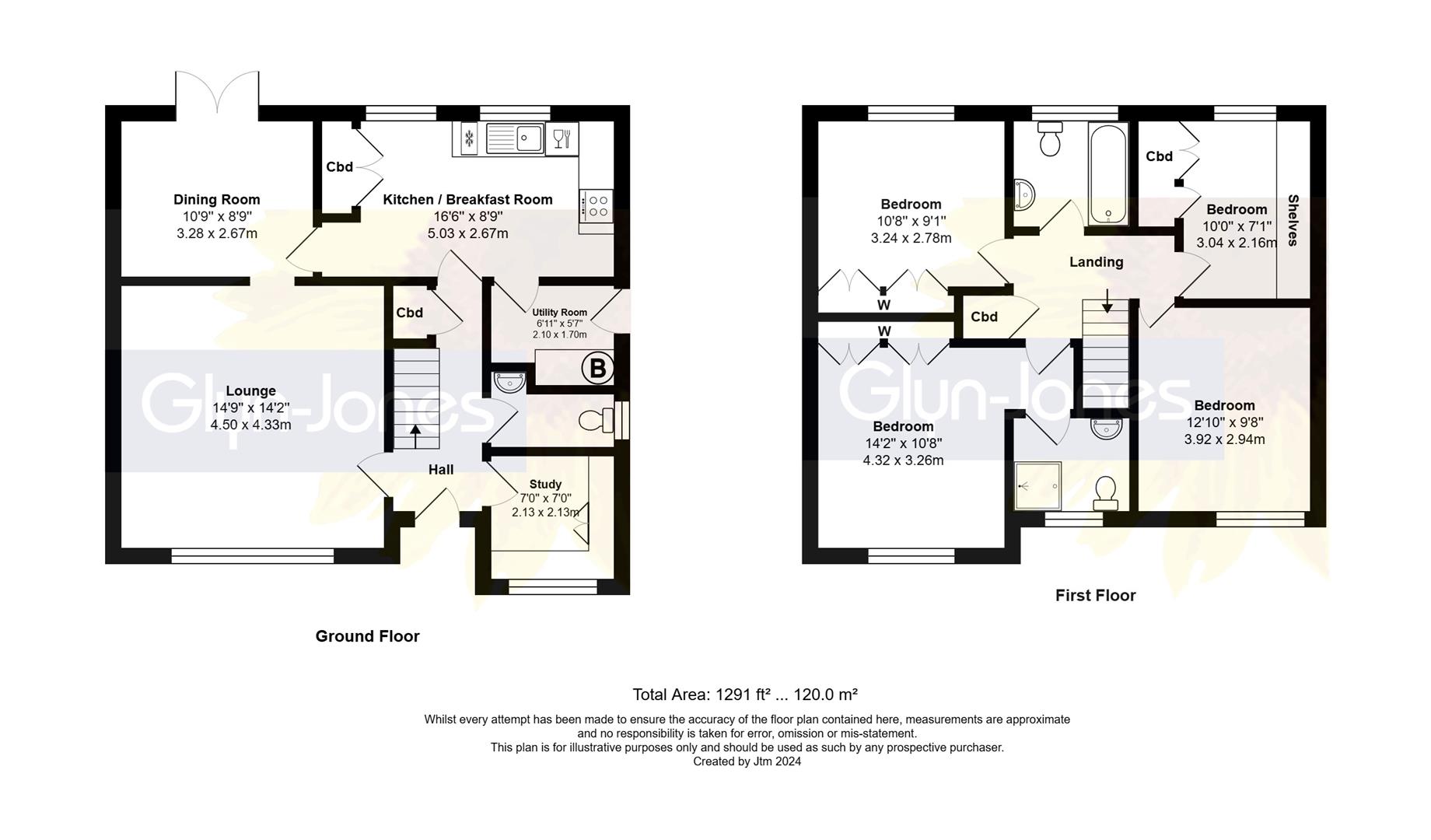Detached house for sale in Holmes Way, Wick, Littlehampton BN17
* Calls to this number will be recorded for quality, compliance and training purposes.
Property features
- Former Detached Show Home
- Four Bedrooms with En-suite Shower Room
- Spacious Living Room and Separate Dining Room
- Fitted Kitchen/Breakfast Room with Integral Appliances and Separate Utility Room
- Ground Floor Cloakroom and Family Bathroom
- Double Glazing and Gas Fired Central Heating
- Feature Large Rear Garden
- Detached Double Garage and Drive
- Solar Panels
- Larger Than Average
Property description
Former Detached Show Home | Four Bedrooms with En-suite Shower Room | Spacious Living Room and Separate Dining Room | Fitted Kitchen/Breakfast Room with Integral Appliances and Separate Utility Room | Ground Floor Cloakroom and Family Bathroom | Double Glazing and Gas Fired Central Heating | Feature Large Rear Garden | Detached Double Garage and Drive | Solar Panels | Larger Than Average Plot | EER B
Glyn-Jones and Company are delighted to offer for sale this former show home situated on the ever popular Elysian Fields.
The accommodation to the ground floor comprises; an entrance hall with stairs to the first floor, a spacious south facing living room, a separate dining room, a feature kitchen/breakfast room with an integral oven/hob, dishwasher, wine cooler and granite work surfaces, a separate utility room, a cloakroom and a study which is fully fitted with Hammonds office furniture. To the first floor there are four bedrooms with an en-suite to the master and a family bathroom. In our opinion, the property is presented in good clean decorative order throughout and benefits from recently laid lvt flooring to most of the ground floor, gas fired central heating with a replaced boiler May 2024) and double glazing. Further attributes to note are the property has 11 solar panels and a boarded loft, with power, light and the solar panel batteries and controls. The loft is accessed via an enlarged fold down loft hatch and fitted ladder.
Outside the rear garden is a particular feature to the property. Adjacent to the property there is a large Indian Sandstone patio with a feature 12m x 3m 'crocodile' glazed veranda. The remainder of the garden is mainly laid to lawn with shrubs and bushes surrounding the boundaries. The garden is fully enclosed by timber panel fencing with an access gate to the front, as well as sensor lights, external power points and access into the rear of the double garage., The front garden is enclosed by feature railings with a gate and has flower beds and a footpath leading to the front door. The property benefits from a detached double garage. The garage has one electric rolling door and one up and over door, power, light and storage space in the roof.
The property is situated within the popular Elysian Fields development, approximately 1.5 miles north of Littlehampton town centre. The location allows easy access to the A259 which provides good links to the neighbouring towns of Worthing and Bognor Regis.
Furthermore local schools at Lyminster and Littlehampton are found within a 0.5 mile radius. Littlehampton is centrally situated on the West Sussex Coast almost midway between the Cathedral city of Chichester and Brighton. Littlehampton mainline railway station provides a regular service to London Victoria via Gatwick Airport.
Property Details: Freehold
Estate Charges: £15.65 per month.
We recommend you have this verified by your legal representative at your earliest convenience.
Entrance Hall
Lounge (4.50m x 4.32m (14'9 x 14'2))
Dining Room (3.28m x 2.67m (10'9 x 8'9))
Kitchen/Breakfast Room (5.03m x 2.67m (16'6 x 8'9))
Utility Room (2.13m x 1.70m (7'0 x 5'7))
Study (2.13m x 2.13m (7'0 x 7'0))
Cloakroom
Landing
Master Bedroom (4.32m x 3.25m (14'2 x 10'8))
En-Suite
Bedroom (3.91m x 2.95m (12'10 x 9'8))
Bedroom (3.25m x 2.77m (10'8 x 9'1))
Bedroom (Inc All Built-In Storage) (3.05m x 2.16m (10'0 x 7'1))
Bathroom
Double Garage
Property info
Floorplan - 6 Holmes Way, Wick, Littlehampton, Bn1 View original

For more information about this property, please contact
Glyn Jones - Littlehampton, BN17 on +44 1903 890211 * (local rate)
Disclaimer
Property descriptions and related information displayed on this page, with the exclusion of Running Costs data, are marketing materials provided by Glyn Jones - Littlehampton, and do not constitute property particulars. Please contact Glyn Jones - Littlehampton for full details and further information. The Running Costs data displayed on this page are provided by PrimeLocation to give an indication of potential running costs based on various data sources. PrimeLocation does not warrant or accept any responsibility for the accuracy or completeness of the property descriptions, related information or Running Costs data provided here.































.png)
