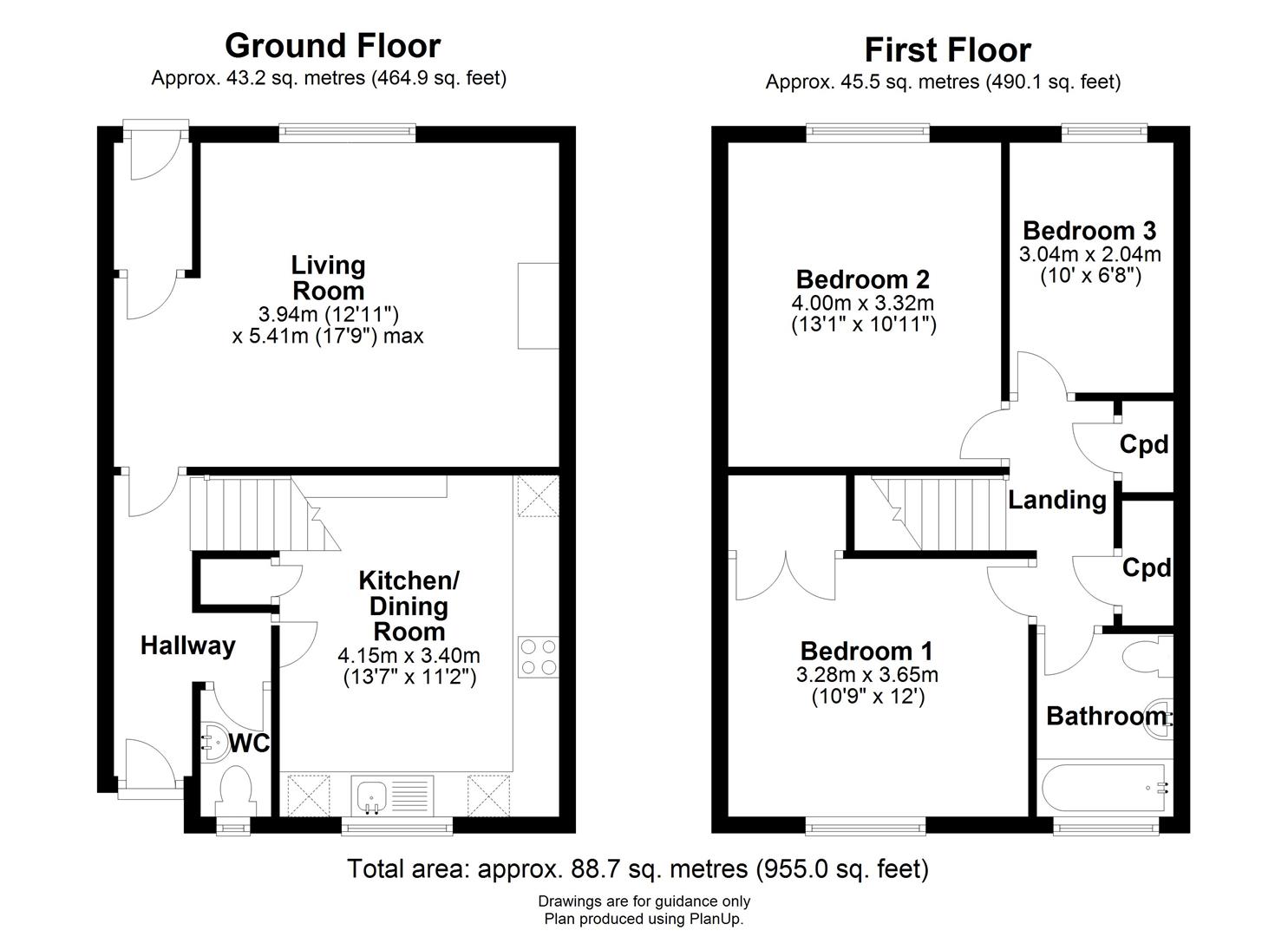Terraced house for sale in Teversham Drift, Cherry Hinton, Cambridge CB1
Just added* Calls to this number will be recorded for quality, compliance and training purposes.
Property features
- Well presented terraced property
- Entrance porch
- Generous living room
- Kitchen/dining room
- Downstairs cloakroom
- Three bedrooms
- Generous garden
- Off-street parking
- Chain free
Property description
Radcliffe & Rust Estate Agents Cambridge are delighted to offer for sale this spacious three-bedroom mid-terrace property on the southeast side of Cambridge city centre, CB1. This property has fantastic access to the A14, M11 and A11, Cambridge Train Station, Addenbrookes Hospital and Cambridge Airport; it’s the perfect location for anyone looking to be on the outskirts of a bustling town with fantastic commuting options. Teversham Drift is also well located for all of Cambridge's amenities, including a quick and convenient trip to the large Tesco superstore, just a ten-minute walk door-to-door. And schools? Teversham Drift is in the catchment area for Cherry Hinton Church of England Primary School (440 metres); children over 11 usually attend secondary school at nearby Netherhall Secondary School (less than 0.6 mile). Both schools ranked as ‘good’ in their most recent Ofsted reports.
Once inside the property, you enter a small porch and then walk through into a sizeable square-shaped lounge, which is a beautiful room to be enjoyed by a family or when socialising with friends. With the large window overlooking the front of the property, laminate flooring (spilling in from the entrance hallway) and neutral décor, this room has a feeling of space and light. Across one wall is a brick feature, creating a fireplace and multi-media area. It is a good size space to arrange in whatever way works for your lifestyle.
Continuing down the hallway, immediately to your left are the stairs leading up to the first floor and next to them is the kitchen/dining room. Now, when they say the kitchen is the hub of the house, this is what they mean. It really is one of the highlights of this property. This room is a great size not just for cooking but also to double up as a dining room with space for a family to enjoy meals together. The wooden kitchen cupboards, grey worktops and quirky checked tiles create a welcoming and homely room. Some upgrading will be required, but with a room of this size, the options are endless. If you work from home and want a tranquil space to work, then this could be perfect for you.
The last room you reach as you walk through the hallway towards the back door is the downstairs toilet with W.C. And a hand basin. And let’s not forget the addition of another sizeable downstairs storage cupboard. At the end of the hallway is the back door leading out into the back garden.
Once upstairs, you arrive on a landing that splits off into two halves and has two storage cupboards directly in front of you. As you walk to the left, the first room you reach is bedroom two, which is a generous double and almost identical in size to bedroom one. There is also plenty of space for additional furniture. Next to bedroom one is bedroom three, which is the smallest room but would make a perfect single room, nursery, gym or office.
On the other side of the landing, you will find bedroom one and the bathroom, which overlook the back of the property. Bedroom one is the same size as bedroom two and also has built-in double wardrobes...there is definitely no shortage of storage in this property. Original wooden floorboards can be found in all three bedrooms. The main bathroom has a bath (with a wall-mounted shower above), W.C., and a hand basin.
Back downstairs, the rear garden is a fair size, laid with a patio, creating a gorgeous courtyard area. Some upgrading will be required throughout the interior of the house, but this property is spacious, offers significant refurbishment options, and would make a beautiful family home in a desirable area of southeast Cambridge.
Please call us on to arrange a viewing at Teversham Drift and for all your residential sales and lettings requirements in Cambridge and the surrounding areas.
Agent Notes
Tenure: Freehold
Council tax band: C
Chain free
Property info
47 Teversham Drift, - - All Floors.Jpg View original

For more information about this property, please contact
Radcliffe and Rust, CB5 on +44 1223 269183 * (local rate)
Disclaimer
Property descriptions and related information displayed on this page, with the exclusion of Running Costs data, are marketing materials provided by Radcliffe and Rust, and do not constitute property particulars. Please contact Radcliffe and Rust for full details and further information. The Running Costs data displayed on this page are provided by PrimeLocation to give an indication of potential running costs based on various data sources. PrimeLocation does not warrant or accept any responsibility for the accuracy or completeness of the property descriptions, related information or Running Costs data provided here.





















.png)

