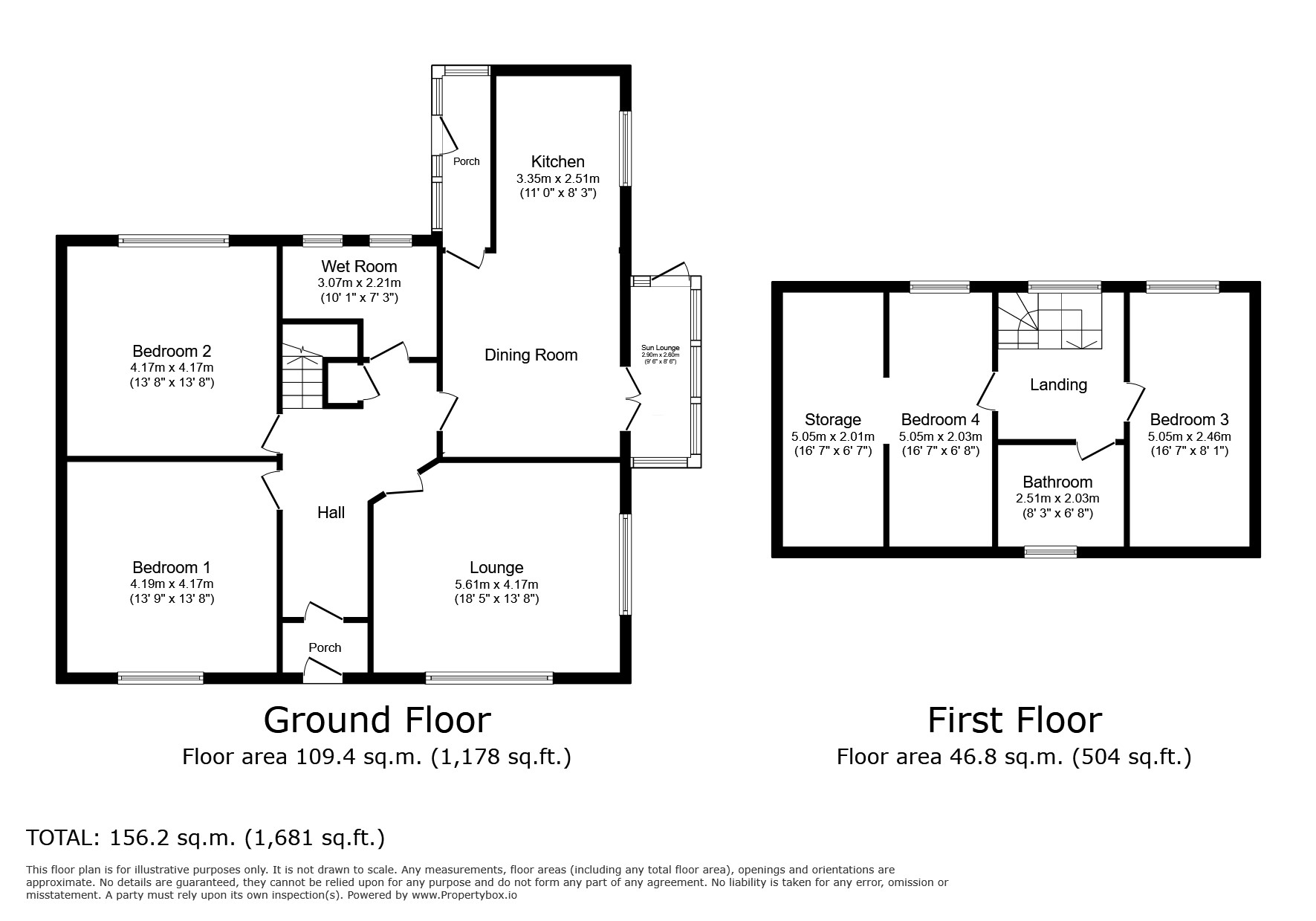Detached house for sale in Lanchester Road, Maiden Law, Lanchester, Durham DH7
* Calls to this number will be recorded for quality, compliance and training purposes.
Property features
- Four bedroom detached dormer bungalow
- Lounge, dining room and conservatory
- Two bathrooms
- Gas Central Heating & Double Glazed
- Wrap around gardens
- Parking for a number of cars
- Detached double garage
- Freehold and council tax band D
Property description
Summary
Fantastic opportunity to purchase this impressive four bedroom detached dormer bungalow located in the popular location of Maiden Law, Lanchester. This property offers good size living accommodation and would be ideal for a growing family. This property has been improved and maintained to a very high standard by the current owner with improvements like the new electrics, wet room, concreated rear garden for parking for a number of cars and a detached double garage. The property benefits from being self contained on the ground floor and has wrap around gardens. Located in the village of Maiden Law is a small hamlet situated on either side of Howden Bank and Lanchester Road on the outskirts of Lanchester Village. Lanchester offers local shops, bars, restaurants and catchment area for St. Bedes Catholic school. There is also excellent road links into Durham and Newcastle. The floorplan comprises Entrance porch, hallway, lounge, dining room, conservatory, kitchen, wet room and two bedrooms. To the first floor two further bedrooms and bathroom. Further benefits include gas central heating, double glazing, wrap around gardens with rear forecourt and double garage. We highly recommend viewing to appreciate everything this fabulous property has to offer.
Council Tax Band: D
Tenure: Freehold
Entrance Porch
Double glazed entrance door and window, tiled floor, further door with stained glass windows into the hallway.
Hallway
Terracotta Parquet wooden flooring, double radiator, built in cupboard.
Lounge (5.6m x 4.2m)
Double glazed front and side aspect windows, wood effect fireplace with marble inset and hearth, picture rail, coving to the ceiling, wooden flooring, two single radiators.
Dining Room (4.2m x 3.5m)
Double glazed door into the rear court yard, double doors into the conservatory, wooden flooring, double radiator, open plan into the kitchen.
Kitchen (3.4m x 2.5m)
Fitted wall and base units incorporating counter work tops with a one and a half bowl sink unit, built in electric oven, gas hob with extractor hood over, space for a washing machine, integral fridge, freezer, wooden flooring, down lighting, double glazed rear aspect window.
Conservatory (2.9m x 2.7m)
Double glazed rear aspect windows and door into the side garden, wooden flooring and power points.
Wet Room
Three piece suite comprising wash hand basin, low level w.c. Wet room shower, heated towel rail, tiled walls and floor, down lighting.
Bedroom One (4.2m x 4.2m)
Double glazed rear aspect window, single radiator, built in cupboard.
Bedroom Two (4.2m x 4.2m)
Double glazed front aspect window, fitted wardrobes, single radiator.
First Floor Landing
Velux window, doors into bathroom and two bedrooms.
Bedroom Three (5.1m x 2.5m)
Velux windows, built in cupboard, storage into the eves.
Bedroom Four (5.1m x 2.0m)
Velux window, double radiator, doorway into storage room.
Bathroom
White three piece suite comprising panelled bath, pedestal wash hand basin, low level w.c. Tiled walls, velux window, storage into the eves.
Front And Side Gardens
Laid mainly to lawn, flower, tree and shrub boarders, hedge and fenced boundaries to three sides.
Rear Forecourt
Concrete area for a number of cars entered via two wooden gates leading to the garage.
Double Garage
Detached garage, light and power points, double sling doors for vehicular access.
Property info
For more information about this property, please contact
Pattinson - Consett, DH8 on +44 1207 297084 * (local rate)
Disclaimer
Property descriptions and related information displayed on this page, with the exclusion of Running Costs data, are marketing materials provided by Pattinson - Consett, and do not constitute property particulars. Please contact Pattinson - Consett for full details and further information. The Running Costs data displayed on this page are provided by PrimeLocation to give an indication of potential running costs based on various data sources. PrimeLocation does not warrant or accept any responsibility for the accuracy or completeness of the property descriptions, related information or Running Costs data provided here.






























.png)