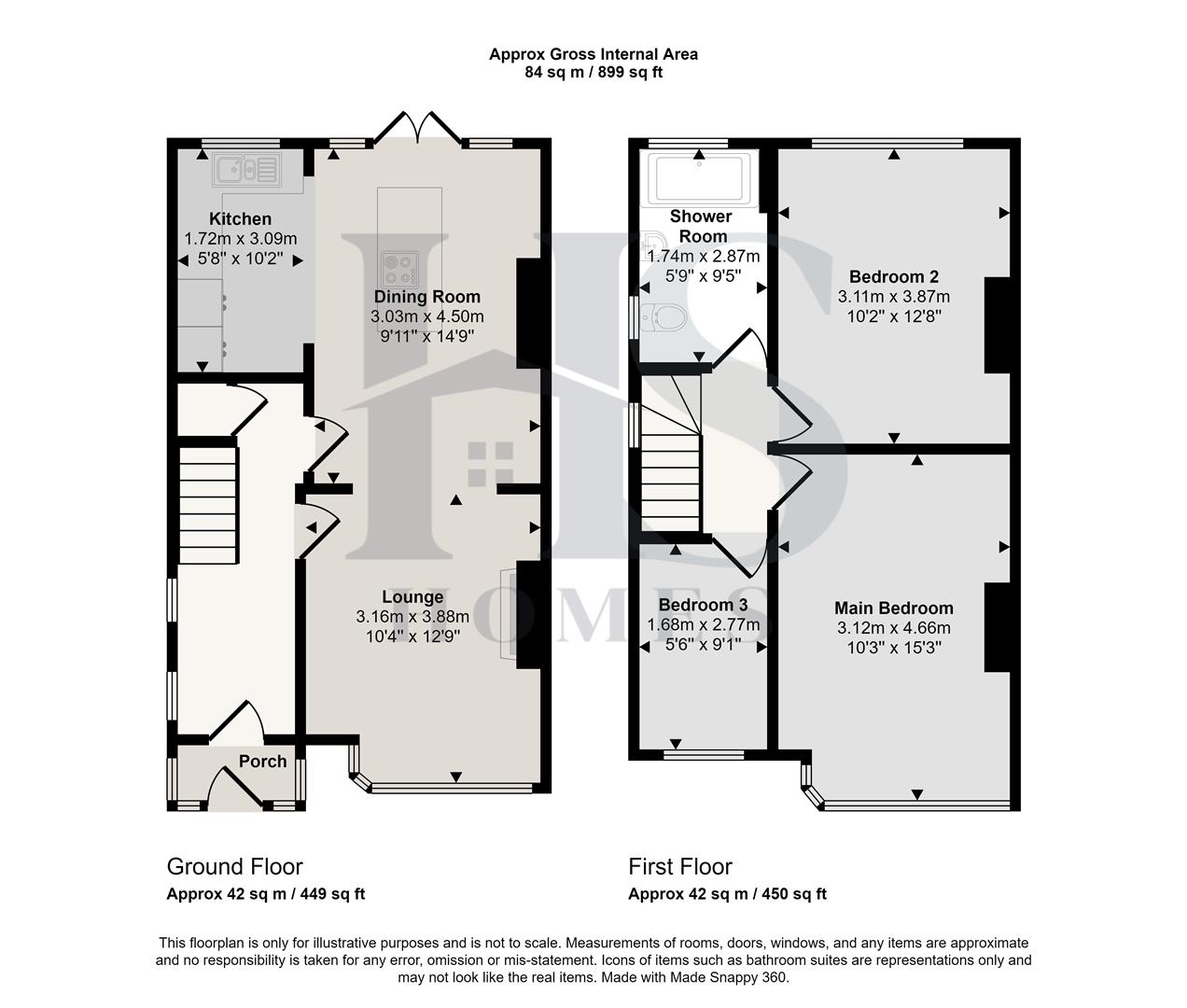Semi-detached house for sale in Colebrook Road, Shirley, Solihull B90
Just added* Calls to this number will be recorded for quality, compliance and training purposes.
Property features
- Prime Location: Heart of Shirley with excellent transport links.
- Spacious Driveway: Off-road parking for multiple vehicles.
- Double-Length Lounge: Spacious and beautifully decorated living area.
- Modern Kitchen: Sleek design with a central breakfast island and patio access.
- Generous Bedrooms: Two large bedrooms and a versatile third room.
- Beautiful Garden: Ample outdoor space with a unique outbuilding.
- Good Schools: In the catchment area of reputable schools.
Property description
Prime Location | Spacious Driveway | Double-Length Lounge | Modern Kitchen | Breakfast Island | Summer House |
On Approach
Nestled in the highly sought-after area of Shirley, this charming semi-detached property exudes curb appeal with its large windows and beautiful character. The home is complemented by a spacious off-road driveway, offering ample parking for multiple vehicles. Its prime location ensures both convenience and tranquillity, making it an ideal choice for families and professionals.
Hallway
Upon entering, you are welcomed by a cozy porch that leads into a bright and inviting entrance hall. This space seamlessly connects to the main living areas and provides access to the staircase leading to the upper floor.
Lounge
The lounge is a spacious and airy double-length living space, beautifully decorated in soft greys with tasteful splashes of color. This cozy yet open area is perfect for relaxing and entertaining, offering a comfortable retreat that flows effortlessly into the kitchen and dining spaces.
Kitchen
The heart of the home is the sleek, modern kitchen, designed for both style and function. At its center is a striking breakfast island, serving as the focal point of the room. The kitchen is well-equipped with contemporary appliances and finishes, and it opens up to the garden through double patio doors, creating a seamless indoor-outdoor living experience.
Bedroom One
The first bedroom is a generously sized retreat, offering plenty of space for a large double bed and additional furniture. This room is bathed in natural light, creating a peaceful and inviting atmosphere for rest and relaxation.
Bedroom Two
The second bedroom is equally spacious, providing ample room for a double bed and storage. It’s perfect for family members or guests, offering comfort and versatility in its design.
Bedroom Three
The third bedroom is slightly smaller, making it an ideal space for a home office or a cozy third bedroom. This room is versatile and can easily be adapted to suit the new owner's needs.
Bathroom
The family bathroom is well-appointed with modern fixtures and a clean, stylish design. It offers all the essential amenities for a comfortable and functional space.
Garden
The expansive garden is a standout feature of this property, offering ample space for family activities and outdoor entertaining. At the bottom of the garden, you'll find a unique outbuilding currently set up as a bar/pub, which can easily be transformed into a home office, gym, or studio, providing endless possibilities for the new owners.
The Location
Situated in the heart of Shirley, this property is just a few minutes drive or a short ten-minute walk to Shirley train station. From there, you can reach Birmingham city center in less than 20 minutes by train and Solihull center in just 13 minutes by car. Shops and amenities are within walking distance, and the property is located in the catchment area for several excellent schools, making it ideal for families and professionals seeking convenience and a quality lifestyle.
This property offers enormous potential for its new owners, whether you're a family looking for a forever home or a professional seeking the perfect commute. Contact hs Homes today to arrange a viewing and discover how to make this beautiful property your own.
For more details or to arrange a viewing, contact hs Homes today!
Property info
For more information about this property, please contact
HS Homes of Solihull, B90 on +44 121 721 6897 * (local rate)
Disclaimer
Property descriptions and related information displayed on this page, with the exclusion of Running Costs data, are marketing materials provided by HS Homes of Solihull, and do not constitute property particulars. Please contact HS Homes of Solihull for full details and further information. The Running Costs data displayed on this page are provided by PrimeLocation to give an indication of potential running costs based on various data sources. PrimeLocation does not warrant or accept any responsibility for the accuracy or completeness of the property descriptions, related information or Running Costs data provided here.



























.png)
