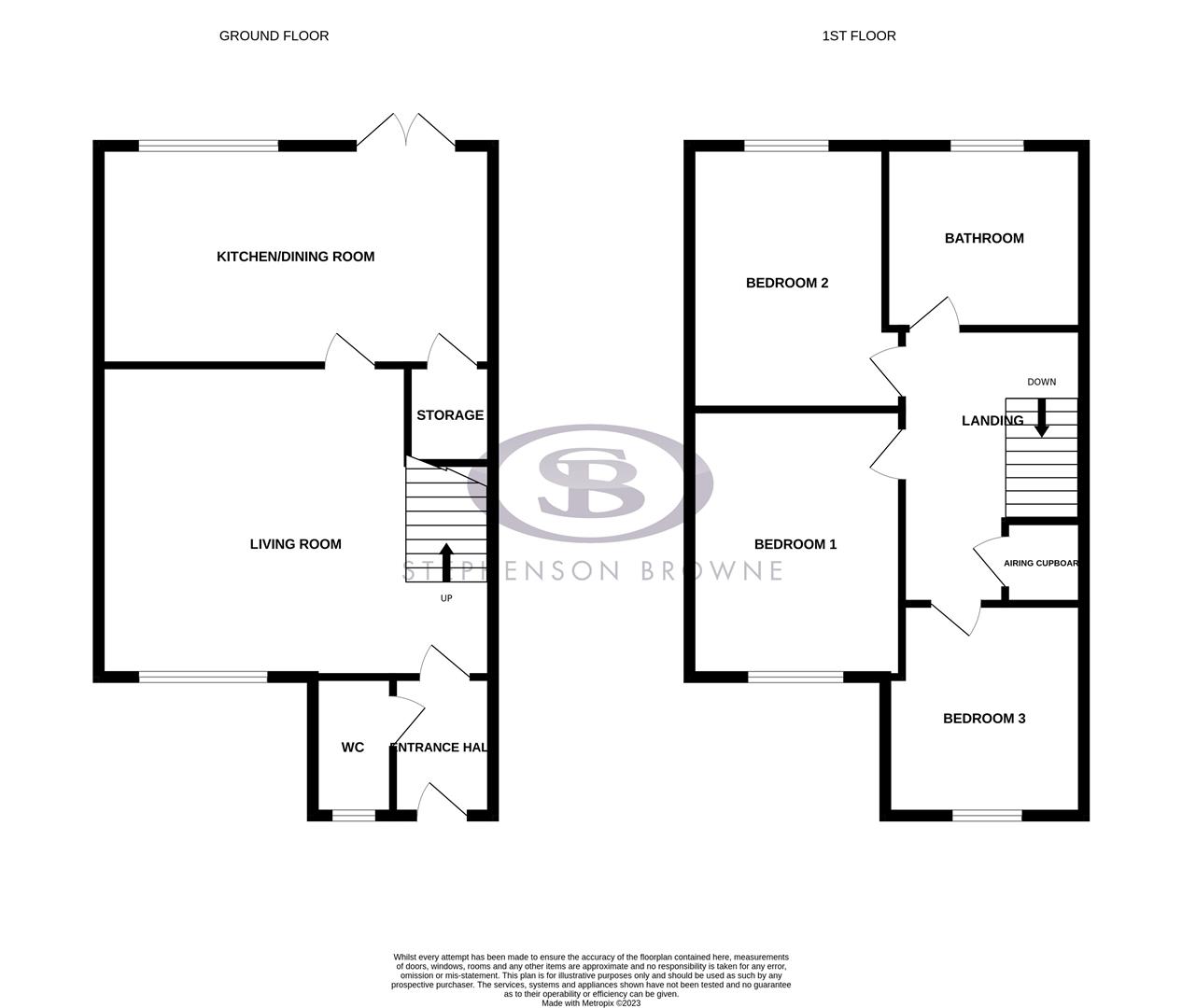Semi-detached house for sale in Cartwright Close, Eaton, Congleton CW12
* Calls to this number will be recorded for quality, compliance and training purposes.
Property features
- Well Presented Three Bed Semi Detached Home
- Jones Homes Development
- Modern Open Plan Living
- Quiet Cul De Sac Location
- Landscaped Rear and Front Garden
- Off Road Parking
- Great Commuter Links
- Early Viewing is Highly Recommended
Property description
A fantastic three bedroom semi-detached home situated within a sought after development, built by the renowned builder 'Jones Homes'. Well presented throughout this home is ready to move straight into and with its spacious accommodation would provide a great space for family living.
Internally the property comprises of a Stylish open plan kitchen/dining room benefitting from a modern fitted kitchen with high spec built in appliances. Downstairs you will also find a spacious additional living room and downstairs WC, which can be accessed directly from the entrance hall. To the first floor are three good sized bedrooms and a modern bathroom.
Externally to the front of the property is a tarmacked driveway down the right hand side, providing off road parking for three cars in tandem, next to is a well maintained laid to lawn area with a paved pathway leading up to the front door. Access is available down the left hand side of the property to the rear garden which benefits space to fit an outside shed/storage unit. You will find the rear garden to be spacious and landscaped with a paved patio area directly outside the French doors leading up to the end of the garden where the current owners have created an elevated seating area perfect for sitting out in the summer months, in addition to the side there is a laid to lawn area.
Set on the edge of Congleton and just a short walk from open countryside you also have easy access into Manchester and Macclesfield through the link road, Congleton Town is just a 5 minute drive away offering plenty of amenities, new restaurant's, pubs and bars and lovely little cafe's. You are also within the catchment area for a good selection of Schools including the well regarded 'Eaton Bank Academy'.
An early viewing is highly recommended to appreciate what this property has to offer!
Entrance Hall (1.85 x 1.09 (6'0" x 3'6"))
Access into all ground floor accommodation, central heating radiator, wood effect flooring, ceiling light fitting, direct access into the downstairs WC.
Living Room (4.57 x 4.47 (14'11" x 14'7"))
UPVC double glazed window to the front elevation, ceiling light fitting, carpet flooring, central heating radiator, ample power points, stair access to first floor accommodation.
Kitchen/Dining Room (4.55 x 2.85 (14'11" x 9'4"))
Modern fitted kitchen comprising wall and base units with work surface over, tiled splashback, sink with single drainer and mixer tap, built in oven, four ring gas hob and extractor over, plumbing and space available for dishwasher and washer/dryer, space for fridge freezer, wood effect flooring, ceiling spotlights, UPVC double glazed window to the rear elevation, French doors to the rear elevation, single ceiling light fitting over the dining area, access into the under stair storage cupboard, central heating radiator ample power points.
Wc (1.46 x 0.88 (4'9" x 2'10"))
UPVC opaque window to the front elevation, low level WC, hand wash basin with chrome mixer tap and tiled splashback, central heating radiator, wood effect flooring, fitted hand towel rail, ceiling light fitting.
Landing
Access into all first floor accommodation, carpet flooring, ceiling light fitting, central heating radiator, power points, access into the airing cupboard.
Bedroom One (3.80 x 2.65 (12'5" x 8'8"))
UPVC double glazed window to the front elevation, carpet flooring, ceiling light fitting, central heating radiator, power points.
Bedroom Two (3.52 x 2.46 (11'6" x 8'0"))
UPVC double glazed window to the rear elevation, carpet flooring, ceiling light fitting, central heating radiator, power points, access into the loft.
Bedroom Three (3.02 x 2.09 (9'10" x 6'10"))
UPVC double glazed window to the front elevation, carpet flooring, ceiling light fitting, central heating radiator, power points.
Bathroom (1.99 x 1.95 (6'6" x 6'4"))
Stylish three piece suit with low level WC, hand wash basin with chrome mixer tap and cupboard space underneath, low level bath with glass screen shower door, mixer shower with removable shower head, tiled walls throughout, vinyl flooring, chrome wall mounted heated towel rail, UPVC opaque window to the rear elevation, ceiling spotlights.
Externally
To the front of the property is a tarmacked driveway with parking available for three cars in tandem, to the right hand side is a laid to lawn area and a paved pathway leading up to the front door. Access is available to the rear down the right hand side of the property, the rear garden is maid up of paved patio and a laid to lawn area.
Tenure
We understand from the vendor that the property is freehold, there is a annual service charge payable for the communal maintenance, which is £35 per annum. We would however recommend that your solicitor check the tenure prior to exchange of contracts.
Need To Sell?
For a free valuation please call or e-mail and we will be happy to assist.
Property info
For more information about this property, please contact
Stephenson Browne - Congleton, CW12 on +44 1260 514023 * (local rate)
Disclaimer
Property descriptions and related information displayed on this page, with the exclusion of Running Costs data, are marketing materials provided by Stephenson Browne - Congleton, and do not constitute property particulars. Please contact Stephenson Browne - Congleton for full details and further information. The Running Costs data displayed on this page are provided by PrimeLocation to give an indication of potential running costs based on various data sources. PrimeLocation does not warrant or accept any responsibility for the accuracy or completeness of the property descriptions, related information or Running Costs data provided here.






























.png)

