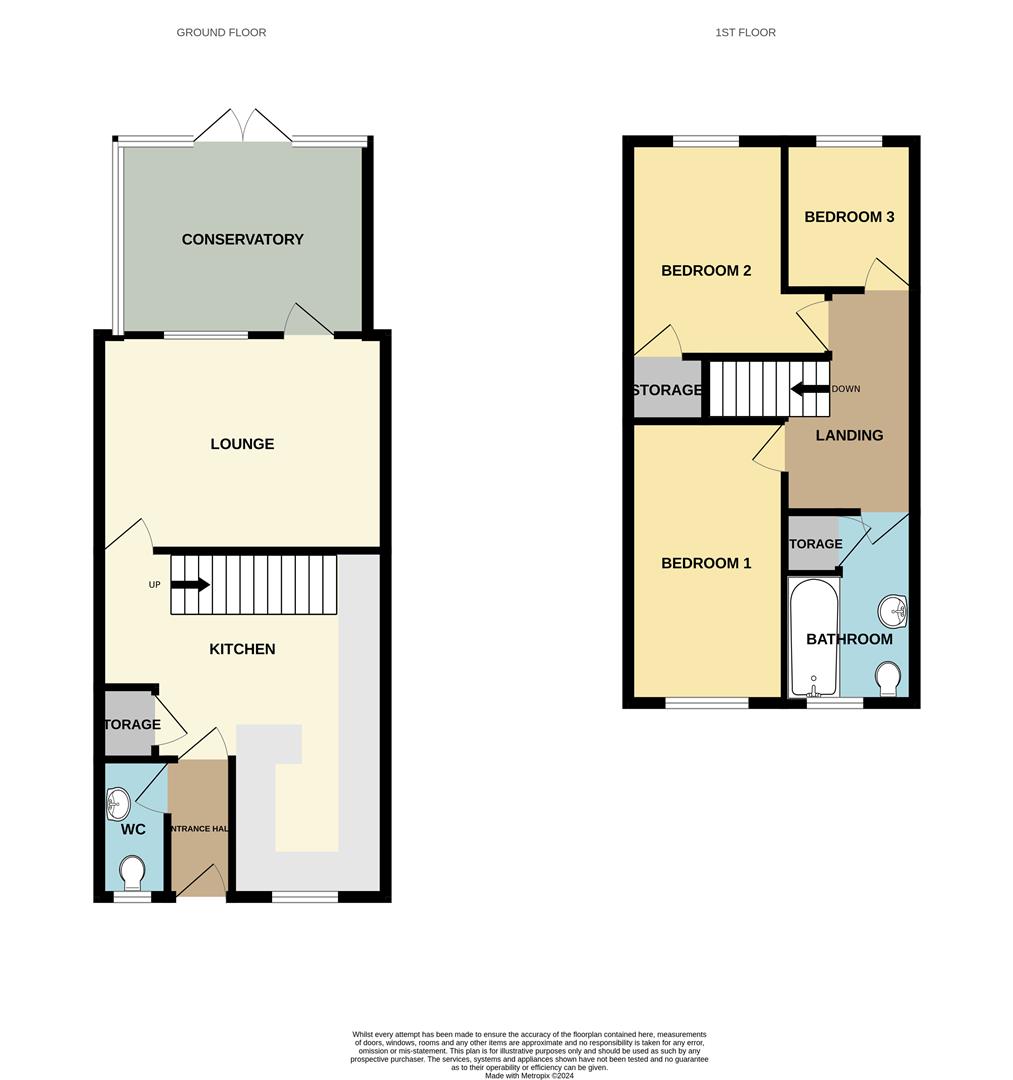Terraced house for sale in Cockerell Close, Burnt Mills SS13
Just added* Calls to this number will be recorded for quality, compliance and training purposes.
Property features
- Ground Floor WC
- Modern Kitchen (17’3 x 7’8)
- Lounge (10’9 x 14’3)
- Conservatory (9’8 x 12’5)
- Bedroom 1 (14’1 x 7’10)
- Bedroom 2 (10’9 x 7’11)
- Bedroom 3 (7’5 x 6’0)
- Three-Piece Bathroom
- Southerly Facing Rear Garden
- Driveway
Property description
Guide price £340,000 - £350,000. Bear Estate Agents are proud to market this stunning three bedroom terraced house. Cockerell Close is a quaint cul-de-sac located within the popular Burnt Mills Estate, walking distance from local amenities (Tesco’s Parade, Felmores), local schools and bus routes. It is also conveniently placed for easy access to both A127 and A13.
Internally, this inviting home begins with an entrance hall which adjoins a ground floor WC and leads through to the kitchen. The kitchen is ultra-modern and offers an abundance of surface and cupboard space, the colour scheme keeping it bright throughout the day. The living room is located to the rear of the property and has been extended upon with a conservatory which is fitted with air conditioning. Upstairs hosts three bedrooms and a modern three-piece bathroom suite with shower over bath. The property also has ample storage and boarded loft space.
The southerly facing rear garden is a highlight of the home, large in size and low maintenance whilst the front of the home benefits from a private driveway.
These homes are incredibly popular and do not stay on the market for long, so call us today to arrange your viewing!
Council Tax Band: C
£1908.72
It is worth noting that the property is partly timber framed construction.
Quaint Cul-De-Sac
Entrance Hall
Ground Floor Wc
Modern Kitchen (17’3 X 7’8)
Lounge (10’9 X 14’3)
Conservatory (9’8 X 12’5)
Bedroom 1 (14’1 X 7’10)
Bedroom 2 (10’9 X 7’11)
Bedroom 3 (7’5 X 6’0)
Three-Piece Bathroom
Southerly Facing Rear Garden
Driveway
Property info
For more information about this property, please contact
Bear Estate Agents, SS16 on +44 1702 787540 * (local rate)
Disclaimer
Property descriptions and related information displayed on this page, with the exclusion of Running Costs data, are marketing materials provided by Bear Estate Agents, and do not constitute property particulars. Please contact Bear Estate Agents for full details and further information. The Running Costs data displayed on this page are provided by PrimeLocation to give an indication of potential running costs based on various data sources. PrimeLocation does not warrant or accept any responsibility for the accuracy or completeness of the property descriptions, related information or Running Costs data provided here.































.png)
