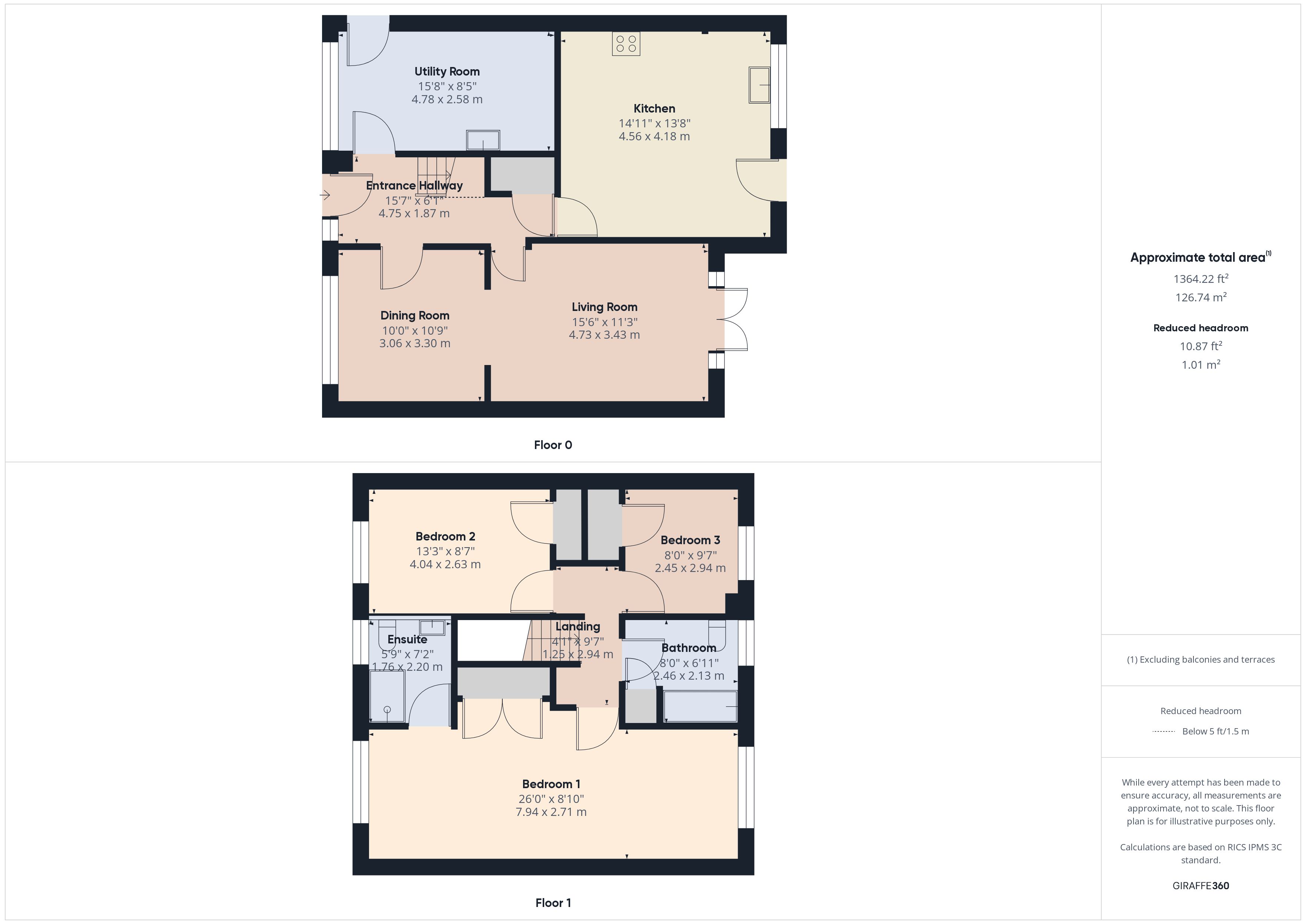Detached house for sale in Lea Way, Bude EX23
* Calls to this number will be recorded for quality, compliance and training purposes.
Property features
- 3 bedroom (formerly 4) (1 ensuite)
- Detached house
- Superbly presented throughout
- Walking distance of town centre, golf course and local beaches
- Enclosed landscaped rear gardens
- Ample off road parking
- Large utility room
Property description
A superbly presented 3 bedroom (Formerly 4) 1 en-suite detached home situated in this sought after cul de sac location, lying a short distance away from the golf course, local beaches, beauty spots and town centre. Brick paved and gravel entrance driveway providing off road parking for 3 vehicles, enclosed landscaped rear garden with timber workshop and adjoining pergola. Virtual tour also available upon request. EPC rating D. Council Tax Band E.The property enjoys a popular location lying a short distance away from local bathing beaches and the golf course and within walking distance of the town centre which supports a comprehensive range of shopping, schooling and recreational facilities. There is a local bus service, which stops in the adjoining East Fairholme Road providing convenient transport to the town centre. The market town of Holsworthy lies some 8 miles inland and there is also direct access to A39 North Devon link road connecting in turn to Barnstaple, Tiverton and the M5 motorway.<br/><br/><b>Directions</b><br/>From Bude town centre proceed out of the town along Golf House Hill towards Flexbury, upon reaching Flexbury Church turn right into Flexbury Park Road and take the second right hand turning into East Fairholme Road. Turn immediately right into Meadow Drive and proceed to the end of the road and around the left hand bend following onto Lea Way where the property will be found on your right hand side with a Bond Oxborough Phillips for sale board clearly displayed.
Entrance Hallway
Staircase leading to first floor landing. Door to Under Stair WC.
Living Room (15' 6" x 11' 3")
Light and airy reception room with double glazed French doors to enclosed rear gardens. Leads to:
Dining Room (10' 9" x 10' 0")
Ample space for dining table and chairs with box window to front elevation.
Kitchen (14' 11" x 14' 5")
An impressive fitted kitchen that has been extended by the current owners to include a range of base and wall mounted units with work surfaces over incorporating composite 1 1/2 sink drainer unit with modern mixer tap and cut drainer grooves, 4 ring induction hob with extractor hood over, built in eye level double oven, integrated dishwasher, fridge freezer and space for wine cooler. Windows and door to rear elevation with fitted skylight.
Utility Room (15' 8" x 8' 5")
A fitted range of base and wall mounted units with work surfaces over incorporating composite sink unit with mixer tap, under counter space and plumbing for washing machine, tumble dryer and space for tall fridge freezer. Window to front elevation and door to side.
WC
Low flush WC, wash hand basin.
First Floor Landing
Bedroom 1 (26' 0" x 8' 10")
Generous dual aspect double bedroom that was formerly laid out as two bedrooms. Built in wardrobe.
Ensuite (7' 2" x 5' 9")
Enclosed corner shower cubicle with mains fed shower attachment and drench style over, concealed cistern WC, Wall hung wash hand basin, heated towel rail, wall mounted LED & Demister bathroom mirror.
Bedroom 2 (13' 3" x 8' 7")
Double bedroom with built in wardrobe and window to front elevation.
Bedroom 3 (9' 7" x 8' 0")
Double bedroom with built in wardrobe and window to rear elevation.
Bathroom (8' 0" x 6' 11")
P shaped bath with enclosure, mains fed shower attachment and ceiling mounted drench over, concealed cistern WC, wall hung wash hand basin, heated towel rail, wall mounted LED & Demister bathroom mirror. Opaque glazed window to rear elevation.
Outside
Approached via a brick paved driveway with adjoining gravel drive providing off road parking for 3 vehicles. Pedestrian gated access to both sides of the property leads the enclosed landscaped rear gardens with a large tile patio area adjoining the dwelling and Pergola/Timber Workshop (Power and light connected) providing a fantastic spot to entertain and for al fresco dining. A terraced garden area is principally laid to lawn with wooden borders and raised flower bed on the rear boundary.
Services
Mains gas, electric, water and drainage.
Council Tax
Band E
EPC
Rating D
Property info
For more information about this property, please contact
Bond Oxborough Phillips - Bude, EX23 on +44 1288 358014 * (local rate)
Disclaimer
Property descriptions and related information displayed on this page, with the exclusion of Running Costs data, are marketing materials provided by Bond Oxborough Phillips - Bude, and do not constitute property particulars. Please contact Bond Oxborough Phillips - Bude for full details and further information. The Running Costs data displayed on this page are provided by PrimeLocation to give an indication of potential running costs based on various data sources. PrimeLocation does not warrant or accept any responsibility for the accuracy or completeness of the property descriptions, related information or Running Costs data provided here.





























.png)


