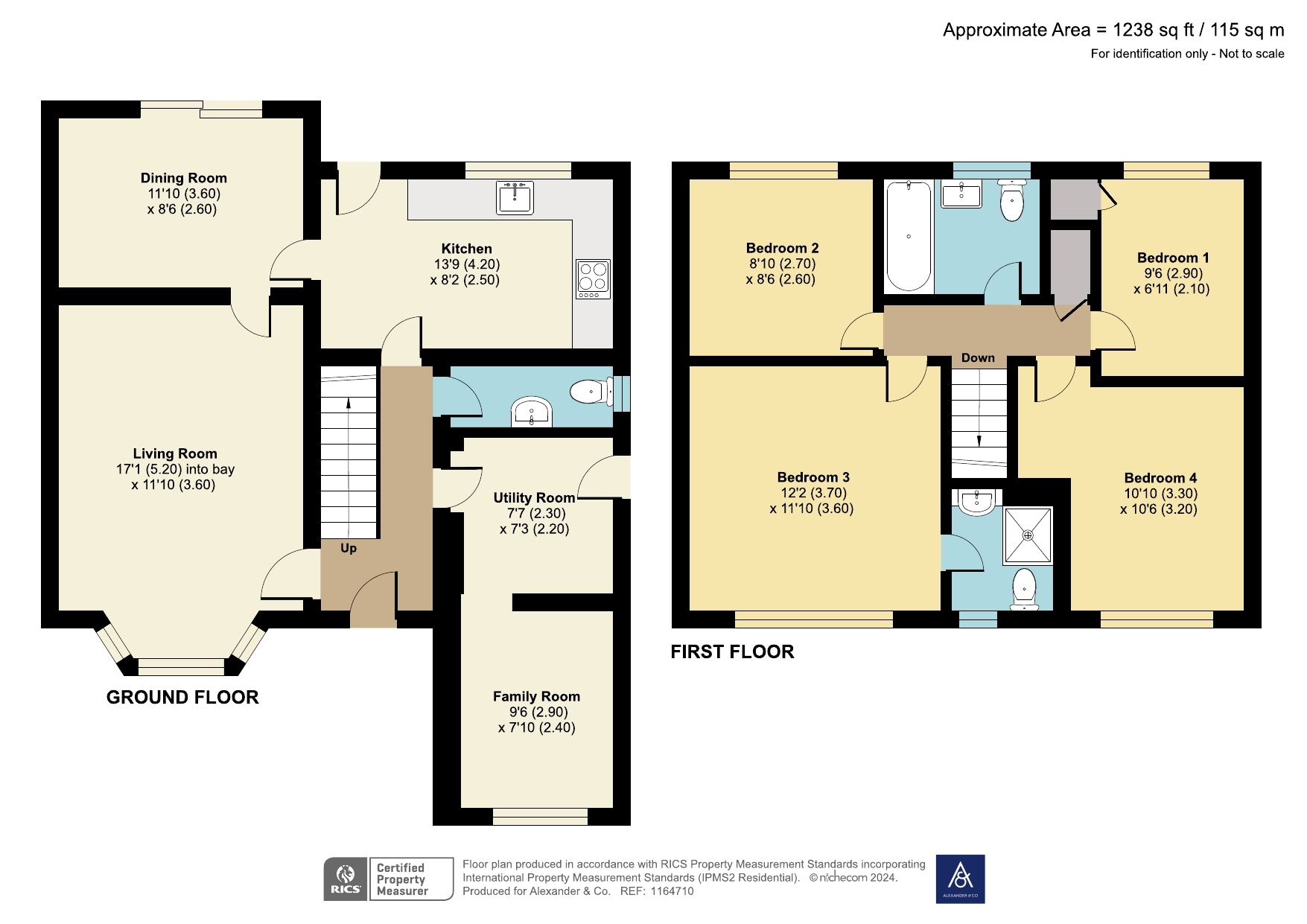Detached house for sale in Stuart Road, Brackley NN13
* Calls to this number will be recorded for quality, compliance and training purposes.
Property features
- A modified four-bedroom detached house
- Scope for updating and modernisation
- Cul-de-sac location in popular area
- Convenient for local amenities
- Converted garage into utility and family room
- Three receptions plus kitchen
- Enclosed east facing rear gardens
Property description
This four-bedroom detached house requires some updating and modernisation and is situated in a cul-de-sac within an established residential area, convenient for all local amenities.
The front door opens to the hallway, the stairs rise to the first floor with open recess under and doors lead to all ground floor rooms. The cloakroom is fitted with a two-piece suite. The utility room has spaces for a washing machine, a tumble dryer, a fridge and a freezer under useful work tops. A door opens to the side and an arch leads to the family room which looks to the front. The living room has a walk-in bay window to the front and a central Adams style fireplace with inset gas fire. A door leads to the dining room which has patio doors opening to the rear garden and a door to the kitchen where there are a range of fitted base and eye level units on three sides and a sink set below a window to the rear. There are integrated domestic appliances comprising a four-ring gas hob, canopy filter hood over and separate double oven. There are spaces for an upright fridge/freezer and a dish washer. A door leads to the hall and to the rear with a canopy porch.
The stairs rise to the landing with loft access, built-in airing cupboard and doors to all first-floor rooms. Bedroom one is a double room which looks to the front, there are two fitted double wardrobes and a door to the en-suite shower which is fitted in a three-piece suite. Bedroom two is a double room which looks to the front. Bedroom three is a twin room which looks to the rear. Bedroom four is a single room with built-in single wardrobe. The bathroom completes the first-floor accommodation and is fitted in a three piece suite with mixer taps and a shower spray head over the bath.
The front garden is laid to paved driveway and pathways, timber gated side access, lawn and mature shrubs. The rear garden is laid to paved patio and pathways, lawn and mature conifer screening. There are three garden sheds.
EPC D
Council tax band D
Freehold
Detached house
Standard cavity brick wall construction
Gas radiator central heating
Mains gas, electricity, water and drainage
Highest available broadband speed Ultrafast 1000Mbps
Likely mobile coverage with O2, limited with Vodafone, Three & EE
Tandem driveway parking for 2 cars
Flood Zone 1 low probability of flooding
For local planning visit
Property info
For more information about this property, please contact
Alexander & Co Brackley, NN13 on +44 1280 488347 * (local rate)
Disclaimer
Property descriptions and related information displayed on this page, with the exclusion of Running Costs data, are marketing materials provided by Alexander & Co Brackley, and do not constitute property particulars. Please contact Alexander & Co Brackley for full details and further information. The Running Costs data displayed on this page are provided by PrimeLocation to give an indication of potential running costs based on various data sources. PrimeLocation does not warrant or accept any responsibility for the accuracy or completeness of the property descriptions, related information or Running Costs data provided here.






































.png)
