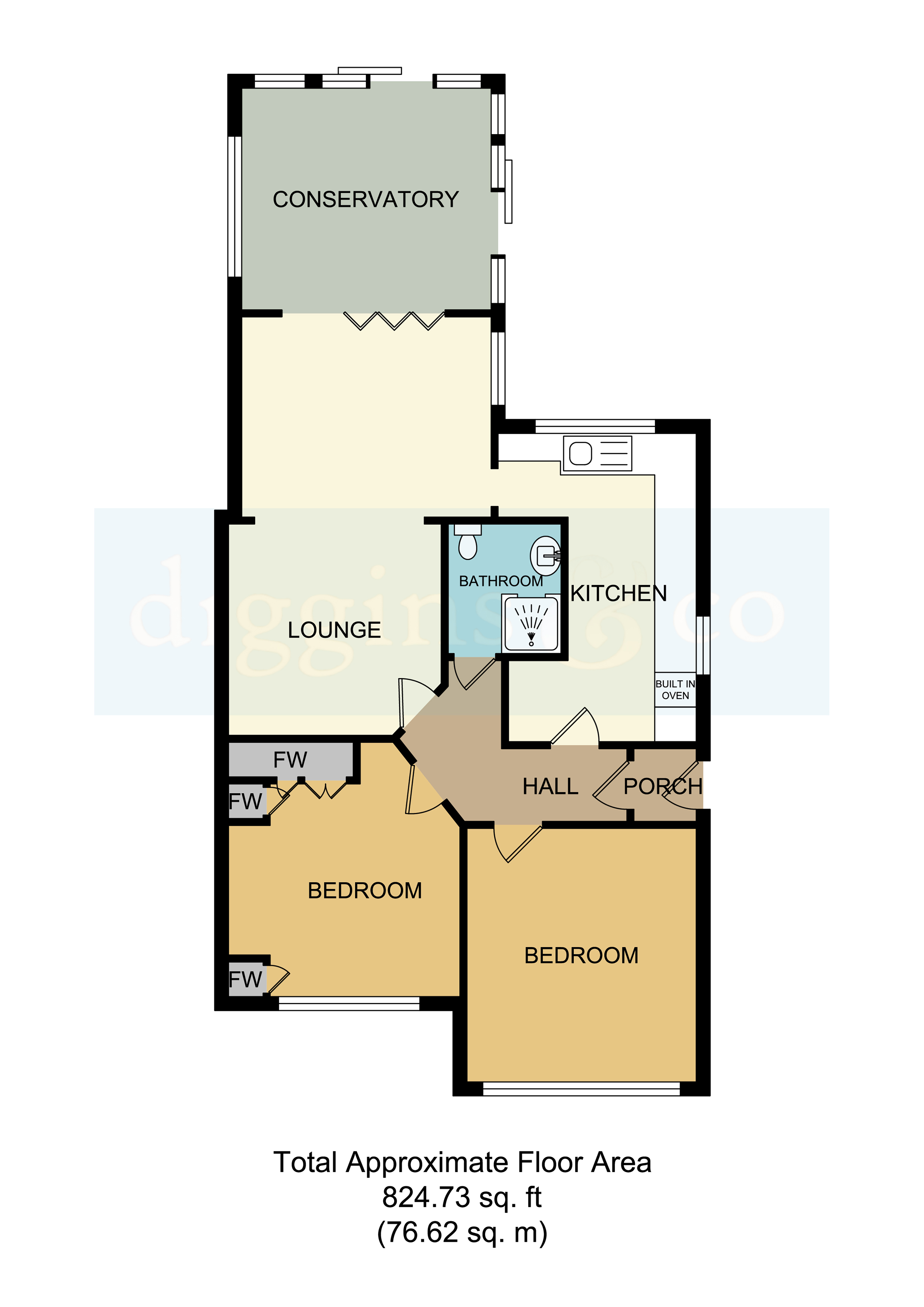Bungalow for sale in Somerset Avenue, Rochford, Essex SS4
* Calls to this number will be recorded for quality, compliance and training purposes.
Property features
- Kitchen 14'10" x 9' Shower Room
- Lounge/Diner 19'10" x 10'
- Conservatory 11'5" x 10'
- Bedroom One 12'4" x 11'
- Bedroom Two 12' x 10'10"
- 110ft Rear Garden
- Garage
- Off Street Paring to Front
- EPC grade D
Property description
Guide price £325,000 - £350,000 - Offering potential for extension and improvement this 2 bed semi detached bungalow, stands on a large plot with 110' x 40' rear garden with detached garage/workshop. The property is in this popular location within reach of station and shops. No onward chain.
Accommodation Comprises
Entrance Hall
Double glazed composite entrance door through to Porch, further door to hallway. Radiator, wood effect flooring, access to loft, textured ceiling.
Kitchen (4.52m x 2.74m (14' 10" x 9' 0"))
Double glazed window to rear and side aspects, radiator, textured ceiling. Kitchen comprises of a range of wall and base level units, complementary work top surfaces incorporating 1.5 bowl sink unit with mixer tap, integrated oven and hob with cooker hood over, space for fridge freezer and washing machine, concealed gas boiler.
Shower Room
Three piece suite comprising; shower cubicle, vanity wash hand basin, low level WC, towel radiator, panelled walls.
Bedroom One (3.76m x 3.35m (12' 4" x 11' 0"))
Double glazed window to front aspect, radiator, coved cornice to ceiling, fitted wardrobes, TV point.
Bedroom Two (3.66m x 3.31m (12' 0" x 10' 10"))
Double glazed window to front aspect, radiator, wood effect flooring, coved cornice to ceiling, TV point.
Lounge/Diner (6.05m x 3.04m (19' 10" x 10' 0"))
Double glazed window to side, Bifold doors to Conservatory, TV point, coved cornice to ceiling, radiator, fireplace.
Conservatory (3.47m x 3.82m (11' 5" x 12' 6"))
Patio doors to side.
Exterior
Rear Garden
Measuring approx. 110ft. X 40ft An established and secluded garden with a large patio area, side access to front, outside water supply, fishpond. Various fruit trees including, apple, plum and soft fruits, storage shed. Large detached garage 7m x 3.68m with a head height of 3.23m, further parking and storage areas.
Garage
With power.
Front
Off street parking to front for approximately three cars
Property info
For more information about this property, please contact
Diggins & Co, SS6 on +44 1268 810594 * (local rate)
Disclaimer
Property descriptions and related information displayed on this page, with the exclusion of Running Costs data, are marketing materials provided by Diggins & Co, and do not constitute property particulars. Please contact Diggins & Co for full details and further information. The Running Costs data displayed on this page are provided by PrimeLocation to give an indication of potential running costs based on various data sources. PrimeLocation does not warrant or accept any responsibility for the accuracy or completeness of the property descriptions, related information or Running Costs data provided here.

























.png)