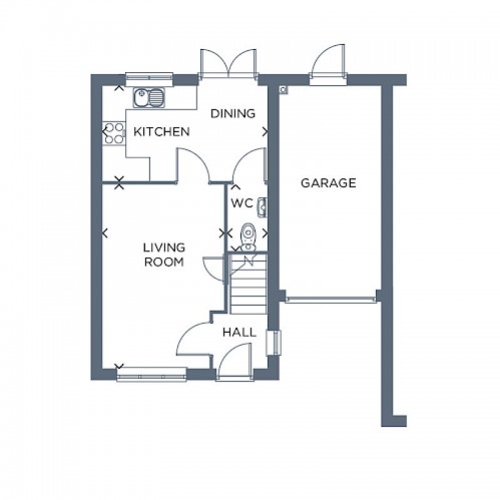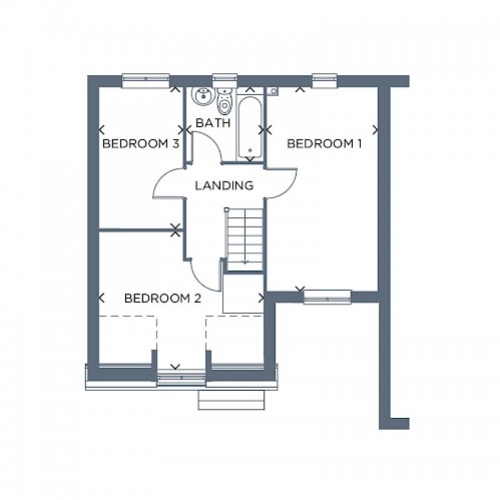Semi-detached house for sale in Fergus, Saxon Grange, Boston, Lincolnshire PE21
* Calls to this number will be recorded for quality, compliance and training purposes.
Property features
- Close to Pilgrim Hospital
- Close to Reputable Schools
- Ev Charging Capabilities
- 10 year NHBC Warranty & Insurance
- Two year Gleeson Warranty
- Downstairs WC
- Extras Worth Over £5,000
- Energy Efficient
- French Doors Leading to the Good Sized Garden
- Integral Garage
Property description
With an incredible Deposit Contribution worth £10,499, you could move into your new home quicker than you think!
The lovely Fergus at Plot 038 is a stunning three-bedroom home designed for modern living. The bright living room flows into a contemporary open-plan kitchen-diner, ideal for family gatherings and entertaining. French doors open onto the garden, creating a seamless indoor-outdoor living experience. A convenient downstairs WC adds to the practicality. Upstairs, the spacious master bedroom is complemented by two additional bedrooms and a family bathroom finished with elegant Porcelanosa tiling. An integral garage and private drive add the final touches to this perfect family home.
The nearby village of Fishtoft has a lot to offer, from great schools and things to do with the children, to beautiful walks and quiet places to escape. It's also easy to get to the main road to Skegness or Spilsby, if you fancied something a little different. The main town of Boston is close by, with excellent routes by either car, foot, bike or bus.
Please note that the furnished show home photographs are for illustrative purposes only, and individual plots may differ.
Let's take a look at what each room has to offer - when you're happy that this could be your next home, give us a call anytime to book a viewing, we're open 24/7
Entrance Hall
As you walk into the home, you're welcomed into a small Entrance Hall. There's a window to keep the entrance bright, and a radiator cleverly positioned at the bottom of the stairs to keep the whole entrance and stairway warm.
Living Room
4.66m x 3.07m - 15'3” x 10'1”
The living room is a cozy and comfortable space, offering versatile options for arranging your furniture. A large front window floods the room with natural light, creating a bright and inviting atmosphere. At the back, a door leads to the kitchen and dining room, enhancing the home's open flow. Additionally, a convenient under-stairs storage area, tucked behind a cupboard door, provides a perfect spot for keeping things neatly out of sight.
Kitchen / Dining Room
4.15m x 2.4m - 13'7” x 7'10”
A built-in oven, hob, extractor fan, and space for a washing machine make this kitchen highly functional and efficient. The dining area features double French doors that open directly onto the beautiful garden, allowing you to expand your living space on warm days or enjoy the garden view with the doors closed on cooler days.
WC
1.69m x 0.99m - 5'7” x 3'3”
The downstairs WC, conveniently located just off the kitchen and near the back French doors, is perfect for quick access when you're enjoying the garden. This setup allows you to pop inside without having to trek through the house and upstairs, keeping your carpets clean and ensuring easy access.
Landing
The stairs and landing are finished with carpeting in the same color as the rest of the home, creating a seamless flow throughout. The landing connects to doors leading to the bedrooms and the family bathroom.
Bedroom 1
5.15m x 2.8m - 16'11” x 9'2”
A great sized Master Bedroom. A very versatile room where you can fit a range of different furniture items, this blank canvas is ready for you to make it your own relaxing space.
Bedroom 2
4.15m x 3.51m - 13'7” x 11'6”
The second Bedroom is also a fantastic size and will accomodate a double bed and range of furniture. If you're not looking to use this as a second bedroom, the room is very versatile and would suit a home gym, office, or just some extra wardrobe space as a very lovely dressing room.
Bedroom 3
3.58m x 2.11m - 11'9” x 6'11”
The smallest Bedroom in this home is still a great size and would be suitable for a single bed, or would also make a great home office for those who work or study at home. There's plenty of space in here for a single bed, desk and wardrobe so you don't have to compromise by having one or the other, it'll all go in! Such a versatile and useful space to have.
Bathroom
1.96m x 1.86m - 6'5” x 6'1”
Imagine laying in your bath, unwinding with a drink and book after a hard day at work, before retiring to the beautiful bedroom or down to the relaxing living room. Bliss. The Family Bathroom has natural colour tiles around the bath and sink, and a privacy window to let in some light. There are also plenty of places to put candles of course, if you're looking for that 'spa' feeling.
Gardens
The Gardens here really are more than you'd expect on a new build site. The garden size is very generous and already turfed! There's plenty of space to make it your own, wether that'll be planting flowers and shrubs if you're a gardening hero, or turning the garden into your own piece of paradise with relaxing furniture and calming water features, or making it somewhere safe and fun for the children to play in. There is plenty of space to have different sections so the whole family is catered for, plus of course, space for the summer BBQ's!
The garden scene doesn't stop at the back of the home, the front garden is also a great space and creates an absolutely beautiful and picturesque area to live in.
Garage
A Garage completes the useful space in this family home, with a personnel door leading to the back garden. The front up and over doorway is also painted in the same colour as the front door of the home, together with the front garden, this creates a stunning home for you and your family to live in.
Property info
Floorplan Fergus Ground Floor View original

Floorplan Fergus First Floor View original

For more information about this property, please contact
EweMove Sales & Lettings - Boston, BD19 on +44 1205 216676 * (local rate)
Disclaimer
Property descriptions and related information displayed on this page, with the exclusion of Running Costs data, are marketing materials provided by EweMove Sales & Lettings - Boston, and do not constitute property particulars. Please contact EweMove Sales & Lettings - Boston for full details and further information. The Running Costs data displayed on this page are provided by PrimeLocation to give an indication of potential running costs based on various data sources. PrimeLocation does not warrant or accept any responsibility for the accuracy or completeness of the property descriptions, related information or Running Costs data provided here.



















.png)

