Semi-detached house for sale in Beresford Drive, Leicester LE2
Just added* Calls to this number will be recorded for quality, compliance and training purposes.
Property features
- Freehold property
- Vacant possession
- Planning permission
- Garage & driveway
- Two reception rooms
- Recently fitted bathroom
- Three bedrooms
- Rear garden
Property description
An excellent opportunity to acquire this spacious three-bedroom semi-detached residence located in the highly sought-after area of South Knighton. The property is offered with vacant possession and the limited number of photographs is due to the current vendors moving out but not wishing to delay marketing. This fantastic home is available for immediate viewing and boasts an inviting layout including an entrance hall, two reception rooms, a conservatory, a kitchen/breakfast room, utility area, and ground floor WC. The first floor comprises of two double bedrooms, one single bedroom, and a recently renovated bathroom. Further enhancing this residence are off-road parking, a garage accessible from the house, and a well-maintained rear garden.
The added advantage of this property is that it already holds planning permission for an extension ( Demolition of single storey attached garage at side; single storey extension at rear; construction of two storey extension at side and rear), making it ideal for those seeking a project to accommodate a growing family. Given its prime location, early viewing is highly recommended.
Freehold
EPC rating 63 D
Council tax band C Leicester City Council
EPC Rating: D
Location
Beresford Drive is situated in the heart of Stoneygate, in close proximity to the bustling shopping districts of Allandale Road, Francis Street, and Queens Road, which provide a diverse range of retail options. The neighbourhood is renowned for its esteemed public and private schools, alongside various sporting and recreational facilities. Furthermore, it is only a brief drive to the city centre and the London Road railway station, offering efficient mainline connections to London St. Pancras within slightly over an hour.
Entrance Hallway
Upon entering the property, you will access the entrance hallway through a UPVC door leading to a storm porch with glazed panels. The doors are double-opening. Subsequently, there is a wooden door with insect screen panel, accompanied by leaded glass panels surrounding it, wooden flooring and stairs leading to the first-floor landing with further access to the ground floor rooms.
Lounge
The living room features a spacious layout complemented by a bay window overlooking the front elevation.
Dining Room
The dining room features picture rails and laminate flooring, along with double doors that open onto the conservatory. This conservatory offers additional space, boasting a brick base and UPVC panels, as well as a door leading to the pitched roof area. Additionally, the dining room is equipped with a radiator.
Kitchen/Breakfast Room
The kitchen/breakfast room boasts a tiled flooring, base and eye-level units with worksurfaces, tiled splashbacks, a 1 1/2 bowl single drainer stainless steel sink unit, a four-ring gas hob, a double oven, and a fitted extractor. Additionally, there is a UPVC window to the rear elevation and a half-glazed door leading to the garden. This access leads to what was originally the walkway through to the front of the property, which is also gated. From this point, a door provides entry to the garage.
Utility Room
The utility room features a tiled floor and a UPVC window on the side elevation, offering ample natural light. It also accommodates the boiler, plumbing is available for a washing machine. A door providing access to the downstairs cloakroom.
Ground Floor Cloakroom
The cloakroom features a window to the rear elevation. It is equipped with a close-coupled WC, a tiled floor matching the walls, and a wall-mounted washbasin.
First Floor Landing
The first floor landing features a side elevation window with secondary glazing and leaded inset panels. It provides access to all rooms and the loft space, and is finished with laminate flooring.
Bedroom One
Bedroom one is situated at the rear of the property and features a spacious walk-in bay UPVC window that allows ample natural light. Additionally, it is equipped with a radiator positioned underneath and boasts elegant picture rails.
Bedroom Two
Bedroom two is a spacious double room with ample access to the loft space and a UPVC window overlooking the front elevation. Additionally, there is a radiator positioned beneath the window for added comfort.
Bedroom Three
Third bedroom featuring a single bedroom with a built-in workstation, UPVC window facing the front of the property, laminate flooring, and a radiator.
Family Bathroom
The family bathroom boasts a solid wood door adorned with a chrome lever handle. It features a bath tub equipped with mixer taps, as well as a hot and cold mixer with a rainfall shower overhead, accompanied by a glass screen. The walls are fully tiled, and the flooring is laminate. Additionally, there is a wall-mounted vanity unit housing a wash handbasin with mixer taps and a mirror fitted above it, complete with touch sensitive lighting. The bathroom also includes a Japanese-style toilet, featuring a bidet wash function, heated seat, and dryer, making it a luxurious and hygienic choice. Furthermore, the bathroom has a UPVC window overlooking the rear elevation, a ladder radiator, and a built-in unit providing extra storage space.
Rear Garden
Spacious rear gardens featuring a patio seating area that transitions to a well-manicured lawned space adorned with a variety of mature trees, shrubs, and plants. The area is fully fenced, with a gate that offers convenient access to the driveway.
Front Garden
With flowerbeds and shrubs and a gate that leads to landscaped rear garden.
Parking - Garage
The property benefits from a singe garage.
Parking - Driveway
A paved driveway provides ample off street parking and access to the garage
Property info
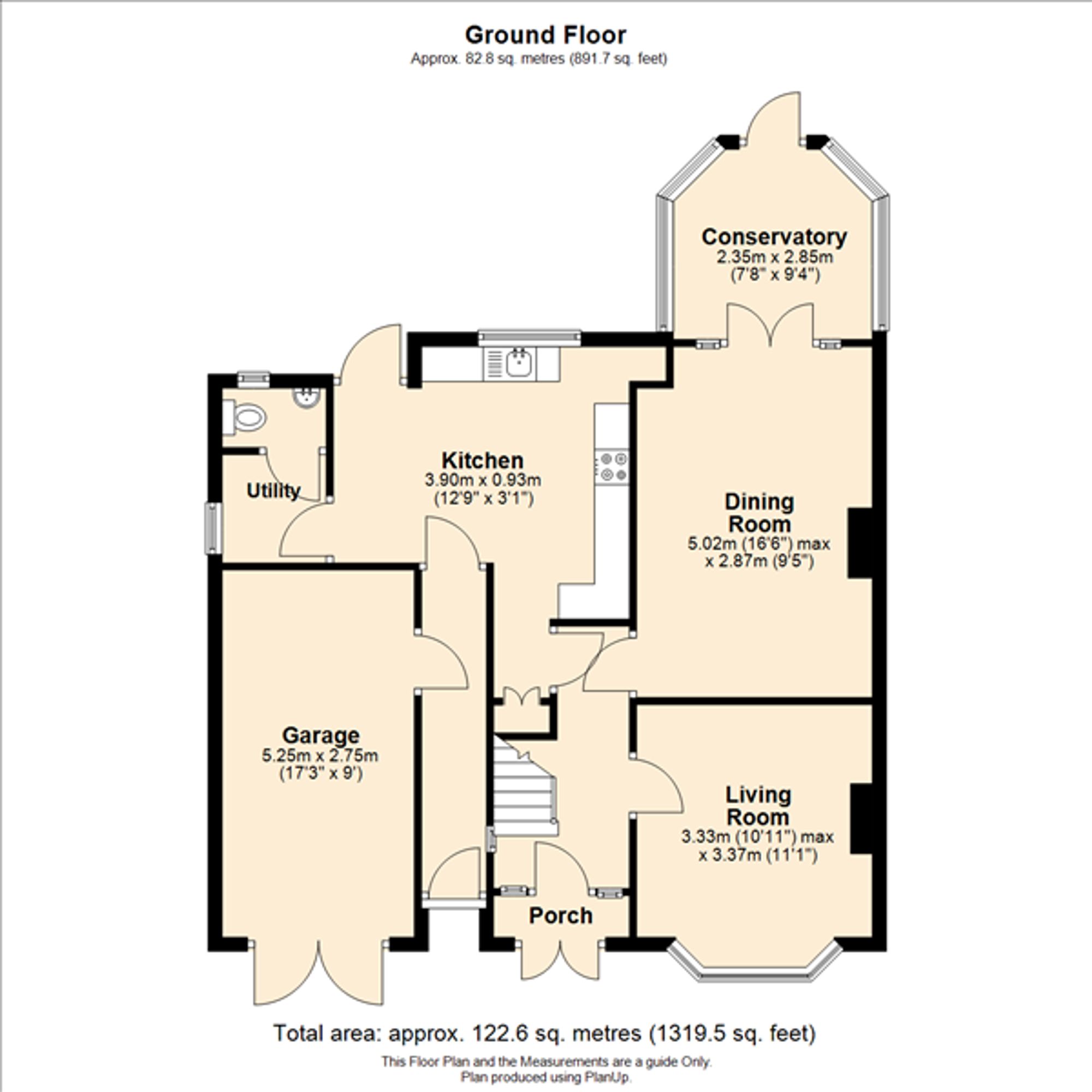
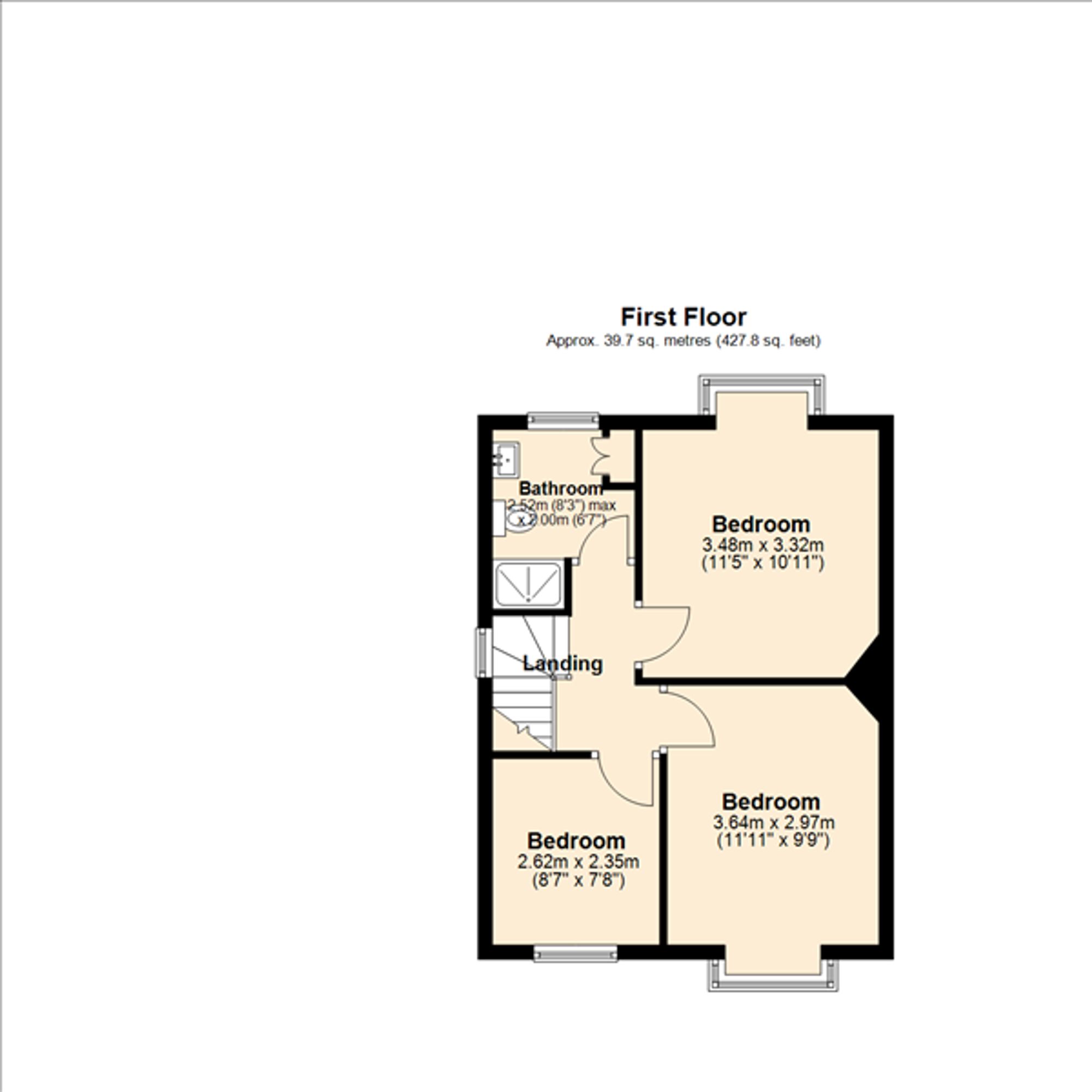
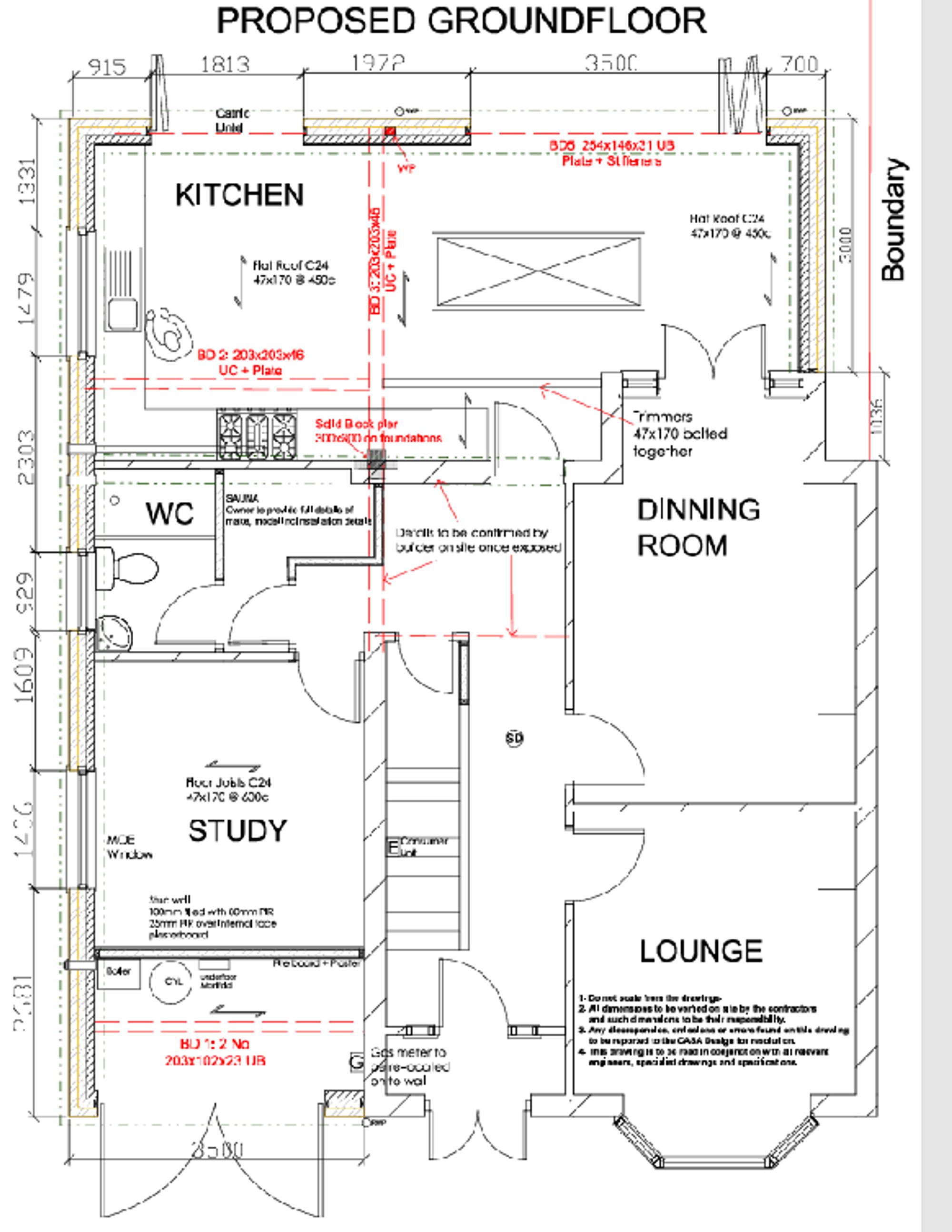
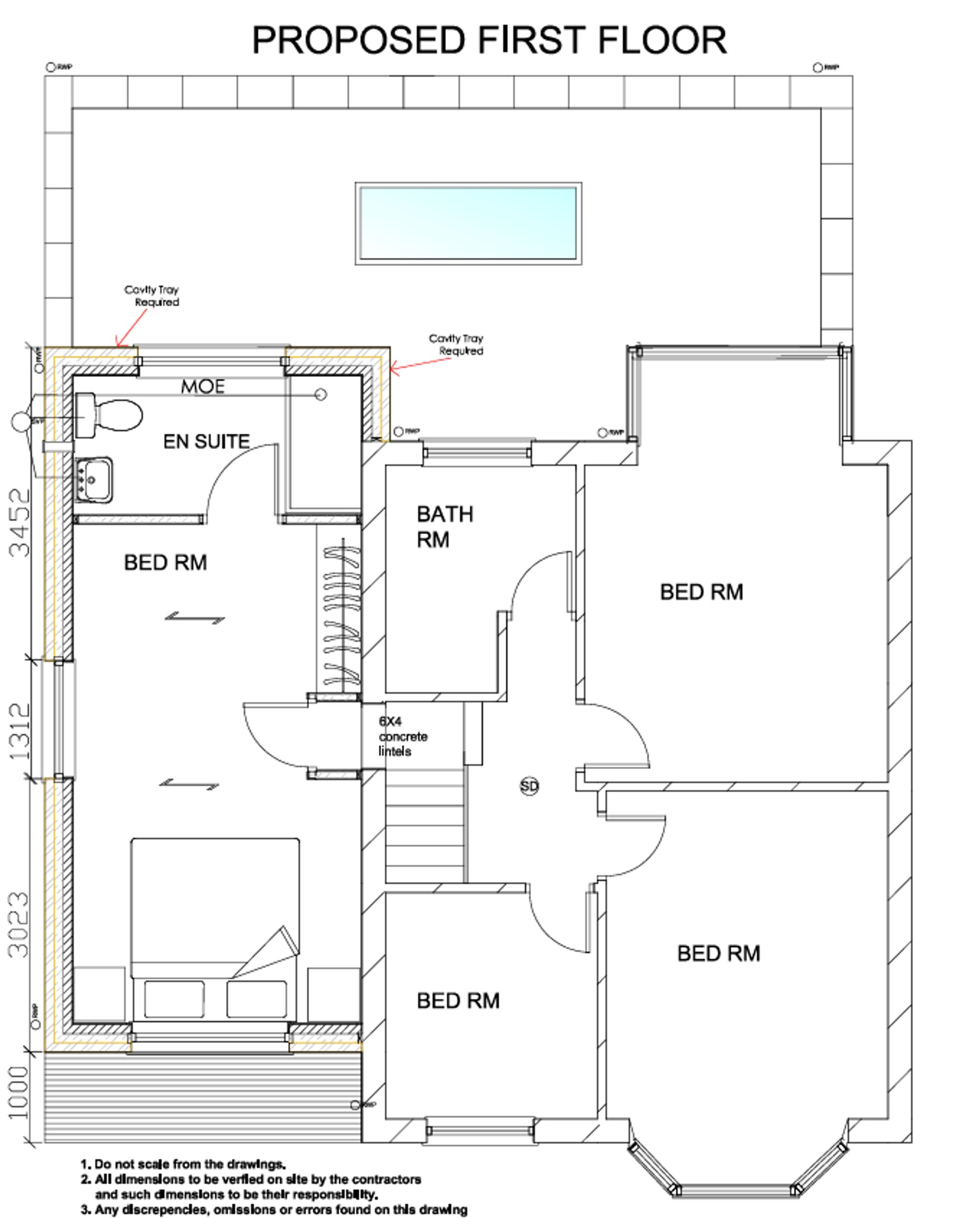
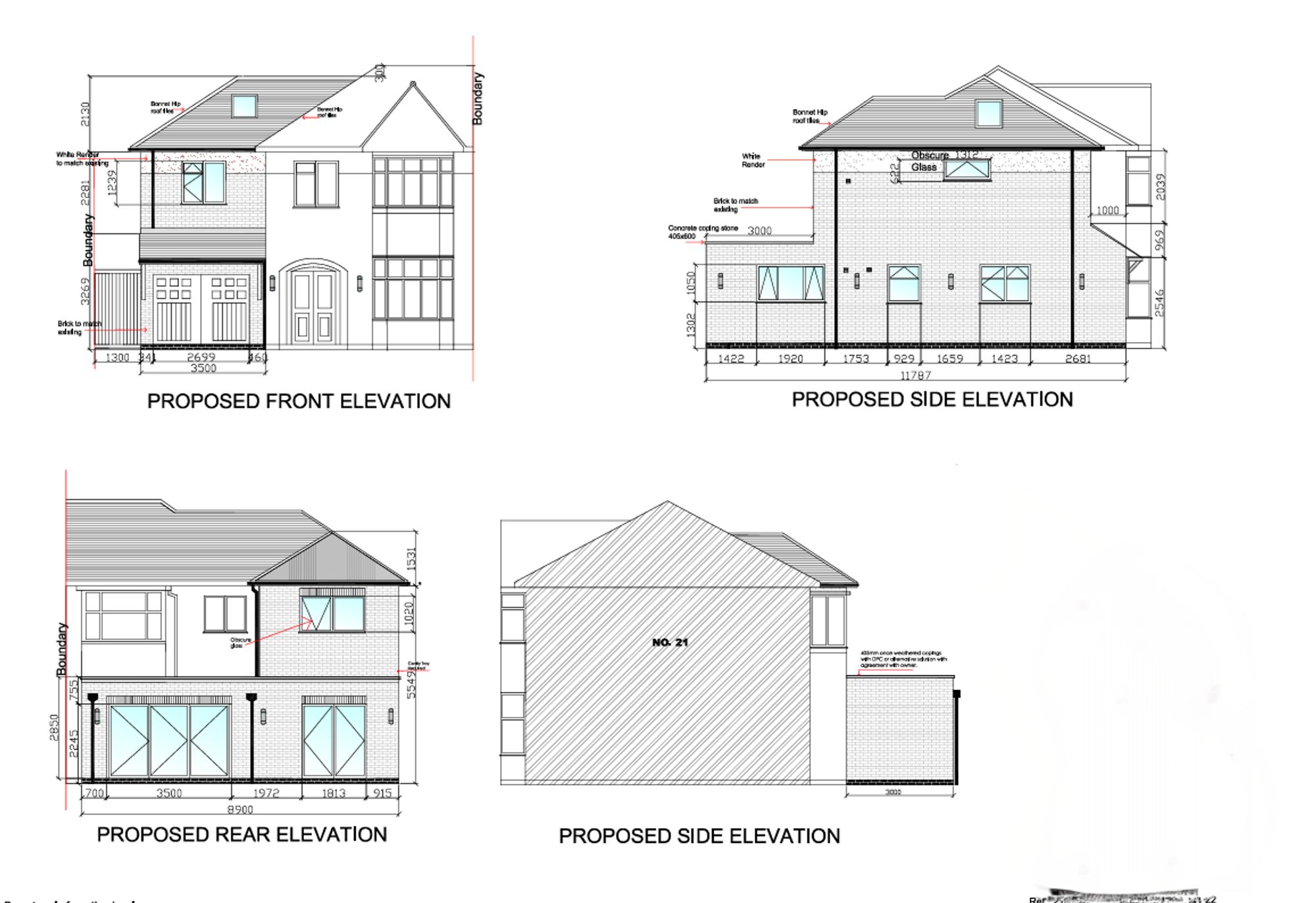
For more information about this property, please contact
Focus Property Sales & Management Ltd, LE2 on +44 116 484 9179 * (local rate)
Disclaimer
Property descriptions and related information displayed on this page, with the exclusion of Running Costs data, are marketing materials provided by Focus Property Sales & Management Ltd, and do not constitute property particulars. Please contact Focus Property Sales & Management Ltd for full details and further information. The Running Costs data displayed on this page are provided by PrimeLocation to give an indication of potential running costs based on various data sources. PrimeLocation does not warrant or accept any responsibility for the accuracy or completeness of the property descriptions, related information or Running Costs data provided here.



















.png)
