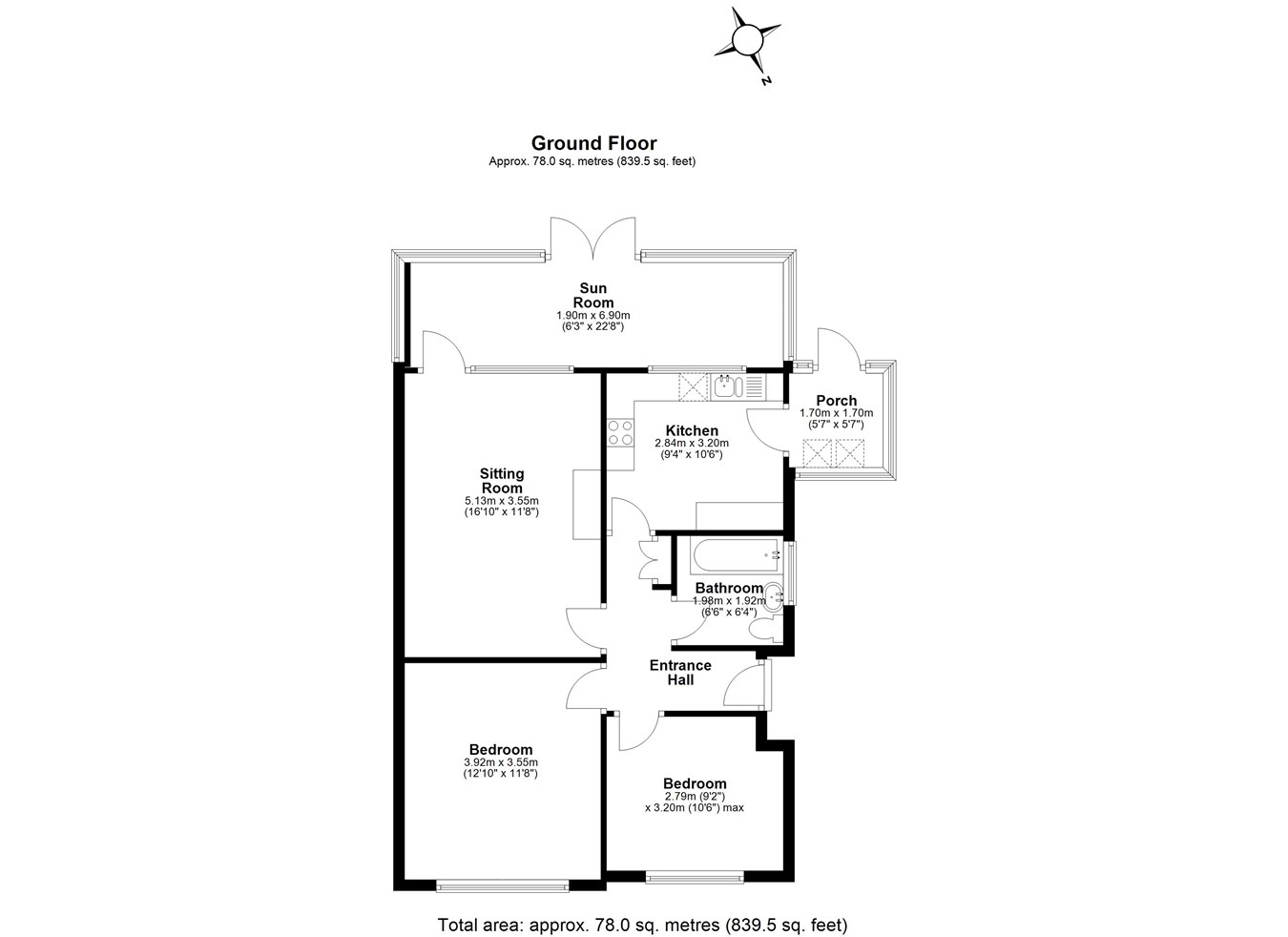Semi-detached bungalow for sale in Upper Free Down, Herne Bay CT6
* Calls to this number will be recorded for quality, compliance and training purposes.
Property features
- Chain Free Sale
- Stunning Plot with Scope And Potential To Extend/Build
- Quiet Cul de Cac Location in Desirable Village
Property description
Chain Free Sale!
Ground Floor
Entrance Hall
Front entrance door, storage cupboard, radiator.
Lounge
16' 10" x 11' 8" (5.13m x 3.56m) Window and door to rear leading to Sun Room, radiator.
Sun Room
6' 3" x 22' 8" (1.91m x 6.91m) Double glazed surround, double doors to rear leading to the garden.
Kitchen
9' 4" x 10' 6" (2.84m x 3.20m) Matching wall and base units with work surfaces over, tiled splash backs, stainless steel sink and drainer unit, electric hob and oven, space for washing machine, space for under counter fridge, wall mounted boiler, window to rear, door to side leading to:
Porch
5' 7" x 5' 7" (1.70m x 1.70m) Windows to side and rear, door to rear leading to the garden.
Bedroom One
12' 10" x 11' 8" (3.91m x 3.56m) Double glazed window to front, radiator.
Bedroom Two
9' 2" x 10' 6" (2.79m x 3.20m) Double glazed window to front, radiator.
Bathroom
6' 6" x 6' 4" (1.98m x 1.93m) Panelled bath, pedestal wash hand basin, low level WC, tiled walls, window to side.
Outside
Rear Garden
Extensive rear garden mainly laid to lawn, mature trees and shrubs, paved patio area, greenhouse, shed, side access, access to garage.
Front Garden
Open plan frontage, mainly laid to lawn.
Garage
Access via Sondes Close, doors to front and rear.
Council Tax Band C
Nb
At the time of advertising these are draft particulars awaiting approval of our sellers.
Property info
For more information about this property, please contact
Kimber Estates, CT6 on +44 1227 319146 * (local rate)
Disclaimer
Property descriptions and related information displayed on this page, with the exclusion of Running Costs data, are marketing materials provided by Kimber Estates, and do not constitute property particulars. Please contact Kimber Estates for full details and further information. The Running Costs data displayed on this page are provided by PrimeLocation to give an indication of potential running costs based on various data sources. PrimeLocation does not warrant or accept any responsibility for the accuracy or completeness of the property descriptions, related information or Running Costs data provided here.





































.png)
