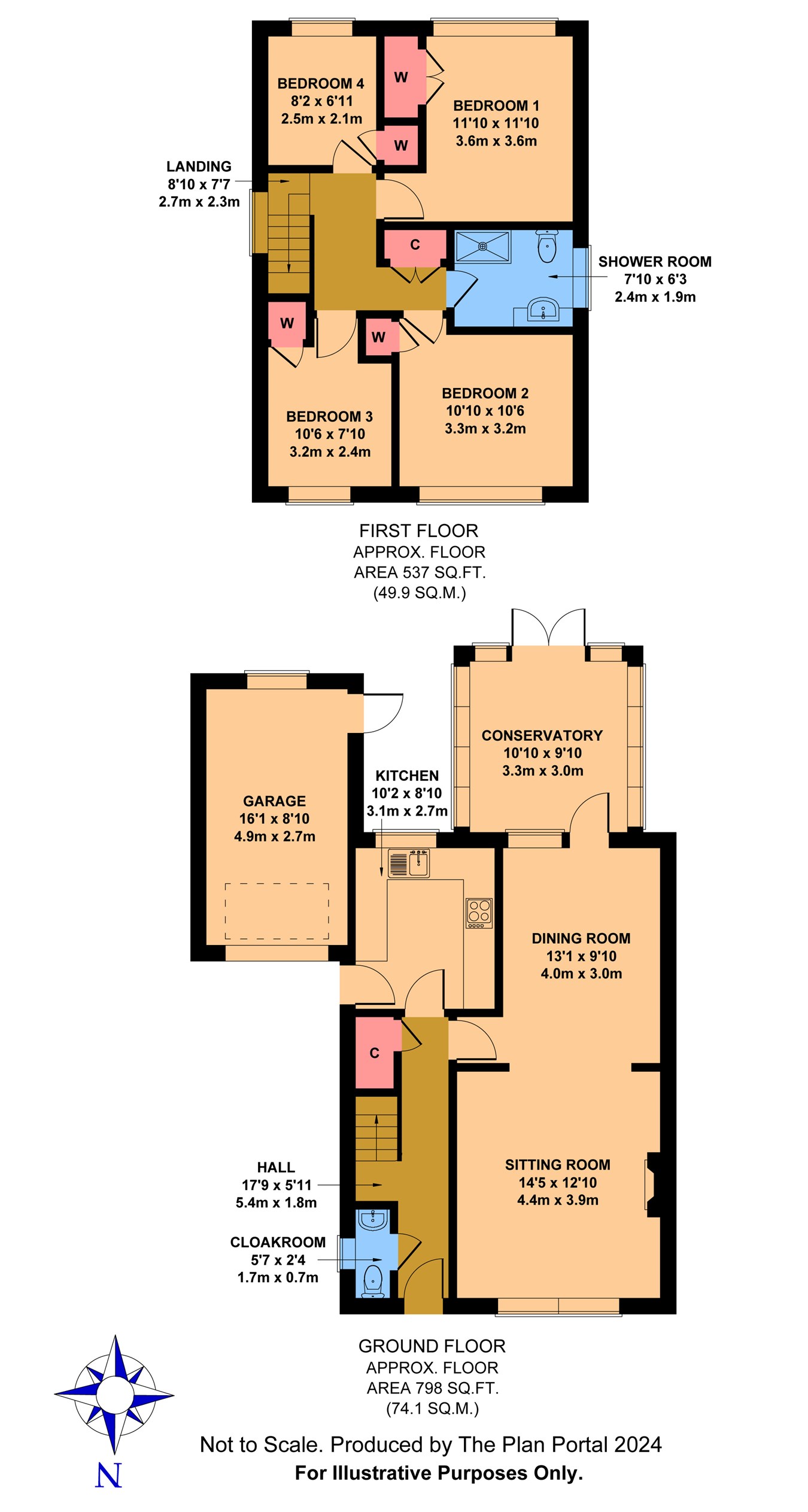Detached house for sale in Collington Park Crescent, Bexhill-On-Sea TN39
* Calls to this number will be recorded for quality, compliance and training purposes.
Property features
- Detached House
- Collington Area
- Four Bedrooms
- 27ft Lounge/Dining Room
- Conservatory
- Garage and covered car port
- Additional Parking
- No Onward Chain
Property description
The house is extremely well presented with central heating and double glazing, and has four bedrooms to the first floor, a 27ft living room/dining room, and an attractive conservatory overlooking a south/west facing garden. Additionally, there is a covered car port, a garage, and parking for two/three vehicles on the long private driveway.
The property is ideally situated being within walking distance of a local convenience store, and approximately 1.5 miles from Bexhill Town Centre. Schools are close by and Collington Train Station is a 20 minute walk away.
Entrance Hall
Double glazed front door leading into the entrance hall, radiator, under stairs storage cupboard, phone point, and thermostat.
Cloakroom
White suite comprising of a WC and a wash basin.
Living Room/Dining Room
The living room area measures approx. 4.4m x 3.9m (14' 5" x 12' 10") with the dining area approx. 4.0m x 3.0m (13'1" x 9'10")
This bright and spacious, twin aspect room, has a feature fireplace with coal effect fire, two radiators, a TV point, and a double glazed door leading out into the conservatory.
Conservatory
3.3m x 3m (10' 10" x 9' 10")
This part brick, double glazed conservatory has a glazed pitched roof, a radiator, and double doors leading out onto the patio and garden.
Kitchen
3.1m x 2.7m (10' 2" x 8' 10")
Single sink with mixer tap, range of light coloured base and wall mounted storage cupboards, drawers, wood effect work surfaces, built in oven, hob, and hood, fridge/freezer, part wall tiling, and a door to the garden.
First Floor Landing
Landing window providing natural light, airing cupboard housing the boiler, a radiator, and a hatch to the loft space.
Bedroom 1
3.6m x 3.6m (11' 10" x 11' 10")
Built in double wardrobe, radiator, and views over the garden.
Bedroom 2
3.3m x 3.2m (10' 10" x 10' 6")
Built in single wardrobe, and a radiator.
Bedroom 3
3.2m x 2.4m (10' 6" x 7' 10")
Built in single wardrobe, a radiator, and views over the garden.
Bedroom 4
2.58m x 2.4m (8' 6" x 7' 10")
Storage cupboard, and a radiator.
Shower Room
Walk in shower cubicle, wash basin and built in vanity cupboards, WC, wall tiling, and a radiator.
Outside
The attractive front garden is laid to an area of shingle with shrubs and plants. The private driveway provides off road parking for 2-3 vehicles and leads to the covered car port and single garage. The garage measures approximately 4.9m x 2.7m (16'1" x 8'10") and has an automatic up-and-over door, power and light, meters for the property, and a door to the rear garden.
The well kept, due south/west, rear garden is fenced in and laid to lawn with established borders of shrubs and plants. There is an area of patio, a pathway leading to the timber shed, outside tap, and side access.
Other Information
Council Tax Band: E
(Rother District Council)
EPC: 69/C
For more information about this property, please contact
Abbott & Abbott, TN40 on +44 1424 839671 * (local rate)
Disclaimer
Property descriptions and related information displayed on this page, with the exclusion of Running Costs data, are marketing materials provided by Abbott & Abbott, and do not constitute property particulars. Please contact Abbott & Abbott for full details and further information. The Running Costs data displayed on this page are provided by PrimeLocation to give an indication of potential running costs based on various data sources. PrimeLocation does not warrant or accept any responsibility for the accuracy or completeness of the property descriptions, related information or Running Costs data provided here.




























.png)

