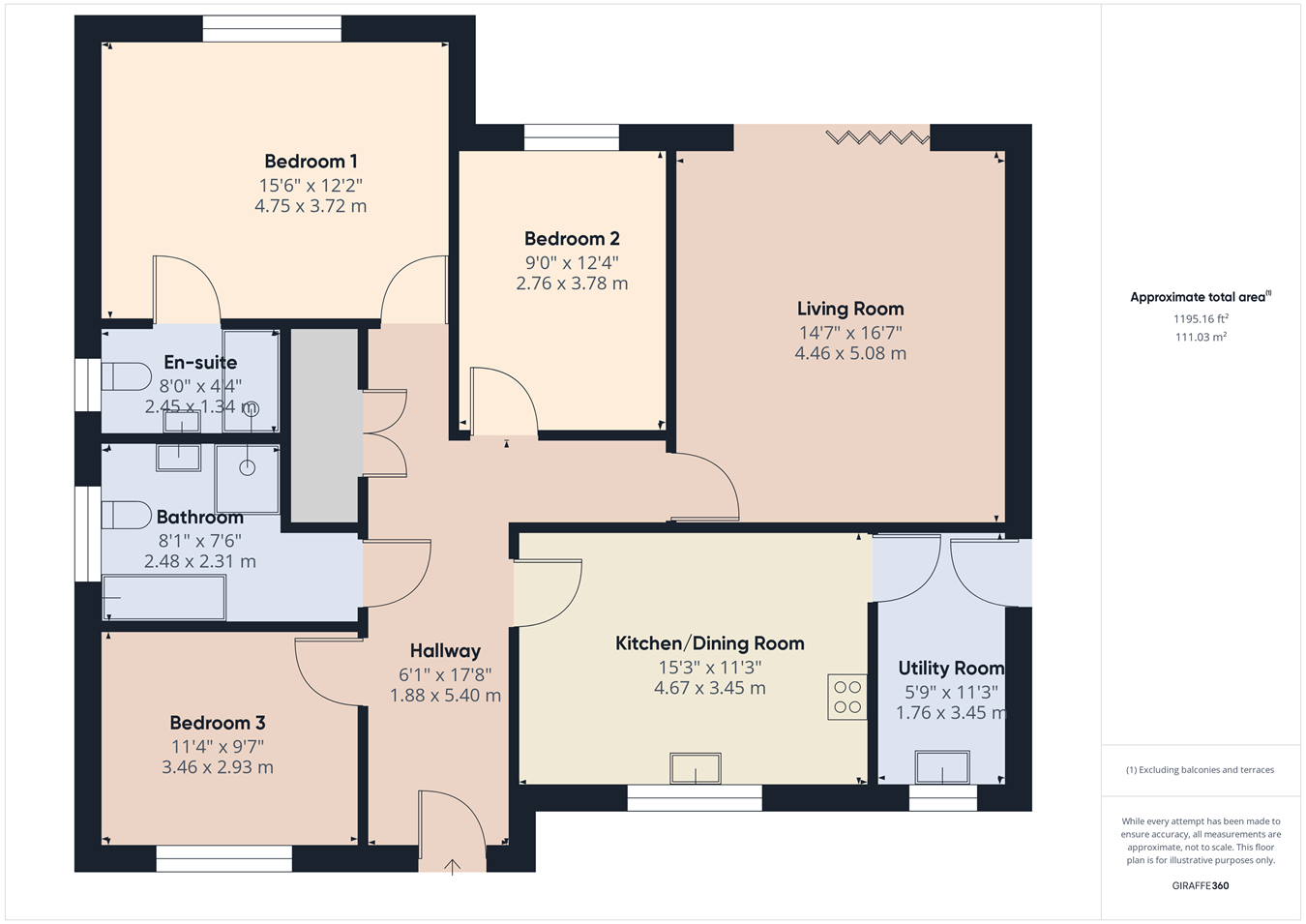Detached bungalow for sale in Sherwood Close, Downham Market PE38
* Calls to this number will be recorded for quality, compliance and training purposes.
Property features
- Detached Bungalow
- Garage & Carport With Ample Parking.
- Enclosed Rear Garden With Impressive Summer House.
- Underfloor Air Source Heating
- Living Room With Bi-Folding Doors
- Fitted Kitchen With Integrated Appliances & Utility Room
- 3 Bedrooms
- UPVC Double Glazed Windows
- Master Bedroom With En-suite And Air Conditioning
- Good Location To The Services Of Downham Market
Property description
Part Glazed Composite Door Leading To:
Hallway
6' 1" x 17' 8" (1.85m x 5.38m) Tiled Floors. Loft Hatch. Airing cupboard. Underfloor heating.
Kitchen/Dining Room
15' 3" x 11' 3" (4.65m x 3.43m) UPVC double glazed window to front. Fitted with a range of wall and base units with quartz worktop over incorporating a ceramic double sink with mixer tap. Integrated fridge freezer, double oven, hob with extractor hood and dishwasher. Tiled floor. Spot lights. Door to utility. Underfloor heating.
Utility Room
5' 9" x 11' 3" (1.75m x 3.43m) UPVC double glazed window to front. Tiled floor. Door to side. Fitted with a range of wall and base units with quart worktops over. Space for washing machine & tumble dryer. Underfloor heating.
Living Room
14' 7" x 16' 7" (4.45m x 5.05m) UPVC double glazed bi-fold doors to rear garden. Tiled floor. Underfloor heating.
Bedroom 1
15' 6" x 12' 2" (4.72m x 3.71m) UPVC double glazed window to rear. Tiled floor. Air conditioning unit. Door to en-suite. Underfloor heating.
En-suite
8' 0" x 4' 4" (2.44m x 1.32m) UPVC Double glazed window to side. Shower cubicle. Wash hand basin within vanity unit. Heated towel rail. W.C. Tiled floors. Extractor fan. Shaver point.
Bedroom 2
9' 0" x 12' 4" (2.74m x 3.76m) UPVC double glazed window to rear. Tiled floor. Underfloor heating.
Bedroom 3
11' 4" x 9' 7" (3.45m x 2.92m) UPVC double glazed window to front. Tiled floor. Underfloor heating.
Family Bathroom
8' 1" x 7' 6" (2.46m x 2.29m) UPVC double glazed window to side. Paneled bath with mixer shower ta. Shower cubicle . Wash hand basin within vanity unit. W.C. Shaver point. Heated towel rail.
Front Area
Graveled frontage with parking. Covered car port leading to paved area in front of the garage. Area laid to lawn. Pathway to the front covered storm porch. Pedestrian gate for exclusive use of the residents through to Old Bakery Lane which is a short walk to the central facilities of the town.
Garage.
Single garage with power and light.
Rear Garden
Rear enclosed garden with spacious patio/entertainment area with path leading to the summer house. Well maintained garden with shrubs and borders. Additional side garden area mainly laid to lawn with planted areas.
Summer House: Overlooking the garden with power and light plus a home bar area. Double patio doors. Two windows to front.
Property info
For more information about this property, please contact
King & Partners, PE38 on +44 1366 681978 * (local rate)
Disclaimer
Property descriptions and related information displayed on this page, with the exclusion of Running Costs data, are marketing materials provided by King & Partners, and do not constitute property particulars. Please contact King & Partners for full details and further information. The Running Costs data displayed on this page are provided by PrimeLocation to give an indication of potential running costs based on various data sources. PrimeLocation does not warrant or accept any responsibility for the accuracy or completeness of the property descriptions, related information or Running Costs data provided here.



































.png)
