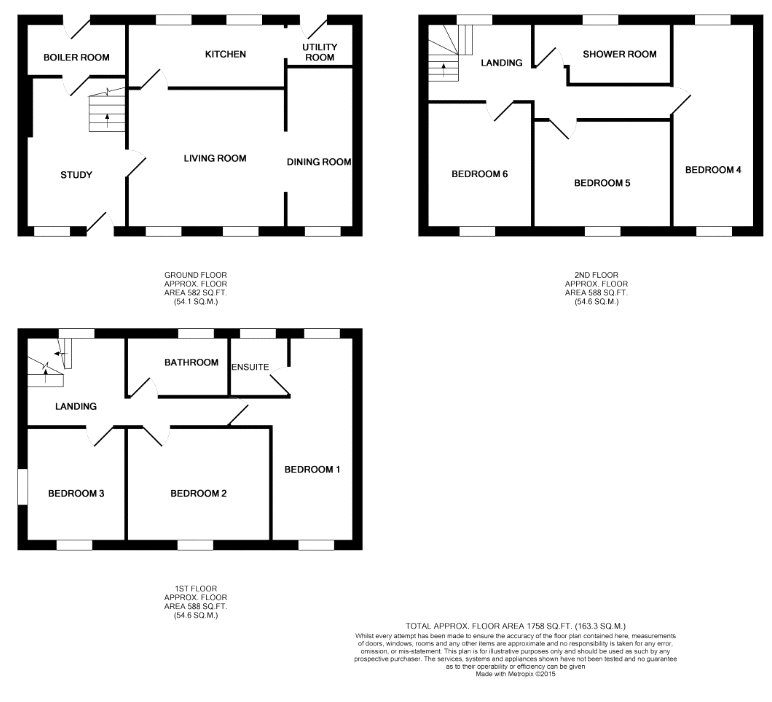End terrace house for sale in Bridge Street, Rhayader, Powys LD6
* Calls to this number will be recorded for quality, compliance and training purposes.
Property features
- Extensive six-bedroom, three-bathroom property spanning three floors with a garden and garage.
- Ideally located near the town, offering an expansive family home or potential B&B.
- Close proximity to the renowned Elan Valley.
- Equipped with double glazing and central heating.
- Modern fixtures and fittings complement original features.
- EPC D
Property description
An extensive six-bedroom, three-bathroom property offering spacious accommodation set over three floors, complete with a garden and garage. Ideally located near the town, it provides an expansive family home or the makings of a great B&B, with the renowned Elan Valley nearby.
The property benefits from the comforts of double glazing and central heating, featuring modern fixtures and fittings while still retaining original features.
Rhayader is a charming market town with a diverse array of shops, cafes, and restaurants. It serves as the gateway to the renowned Elan Valley Reservoirs & Dams, just 3 miles away. The coastal university town of Aberystwyth is approximately 35 miles distant, while the Victorian spa town of Llandrindod Wells, offering a broader range of facilities and situated on the Heart of Wales Train Line, is only 11 miles away. The surrounding area, celebrated as the home of the Red Kite, is renowned for its stunning countryside and excellent opportunities for outdoor activities.
Accommodation
Entrance Hall
Part double-glazed door with a double-glazed window to the side leads into a large entrance hall, featuring slate-effect tiled flooring and stairs to the first floor.
Boot Room
Double-glazed door to the rear, gas boiler and original wood timbers.
Living Room
Double-glazed windows to the front, wood-effect laminate flooring, and archway with step leading to:
Dining Area
Currently used as a dining area but could be used as a play area or study space.
Kitchen
Vinyl tile-effect flooring, windows to the rear, dual-fuel range cooker, base and wall units, wood-effect laminate work surfaces, and stainless steel sink unit. Step up to:
Utility Space
Double-glazed door to the rear garden, space for fridge-freezer, space and plumbing for washing machine and dishwasher, with work surface and wall cupboard.
First Floor
From the entrance hall, staircase leads up to the first-floor landing with window overlooking the garden and under-stairs storage cupboard.
Bedroom One
Decorative fireplace, a double room currently used as an office, with windows to the front and side with views to the distant hills.
Bedroom Two
Another double room with painted exposed floorboards and window to the front.
Bathroom
A white suite consisting of low-level WC, pedestal wash hand basin, panel bath, vinyl tile-effect flooring and obscure window to the rear.
Bedroom Three
A double room with window to the front and rear.
Ensuite
Vinyl tile-effect flooring, white suite consisting of WC, pedestal wash hand basin, glass shower cubicle with electric shower, and part-tiled walls.
Second Floor
From the landing, staircase leads up to the second-floor landing area with window to the rear and space for a small study area or reading corner.
Bedroom Four
Exposed floorboards and ceiling timbers, window to the front.
Bedroom Five
Exposed floorboards, window to the front, exposed ceiling timbers, and again a double room.
Bathroom
Window to the rear, tile-effect vinyl flooring, a white suite comprising large shower cubicle, part-tiled walls, low-level WC, pedestal wash hand basin, and exposed ceiling timbers.
Bedroom Six
A double room with windows to the front and rear, and exposed wall and ceiling timbers.<br /><br />Garden
A concrete path runs the width of the property, leading to a side pedestrian wooden gate. From there, three steps descend to on-street parking and the garage. The garden features a small lawn area and a sloped flower bed. Stone steps lead up to an elevated seating area, with a further decked seating area above, providing an excellent space for entertaining and enjoying views over the town and distant hills. Surrounded by stone rockery and borders, the garden offers opportunities for the keen gardener or can be easily maintained.
Garage
Constructed of stone and brick under a tin roof, with an up-and-over door. It is accessed from the street where on-street parking is available.
Property info
For more information about this property, please contact
Morris Marshall & Poole - Llanidloes, SY18 on +44 1686 449004 * (local rate)
Disclaimer
Property descriptions and related information displayed on this page, with the exclusion of Running Costs data, are marketing materials provided by Morris Marshall & Poole - Llanidloes, and do not constitute property particulars. Please contact Morris Marshall & Poole - Llanidloes for full details and further information. The Running Costs data displayed on this page are provided by PrimeLocation to give an indication of potential running costs based on various data sources. PrimeLocation does not warrant or accept any responsibility for the accuracy or completeness of the property descriptions, related information or Running Costs data provided here.












































.png)



