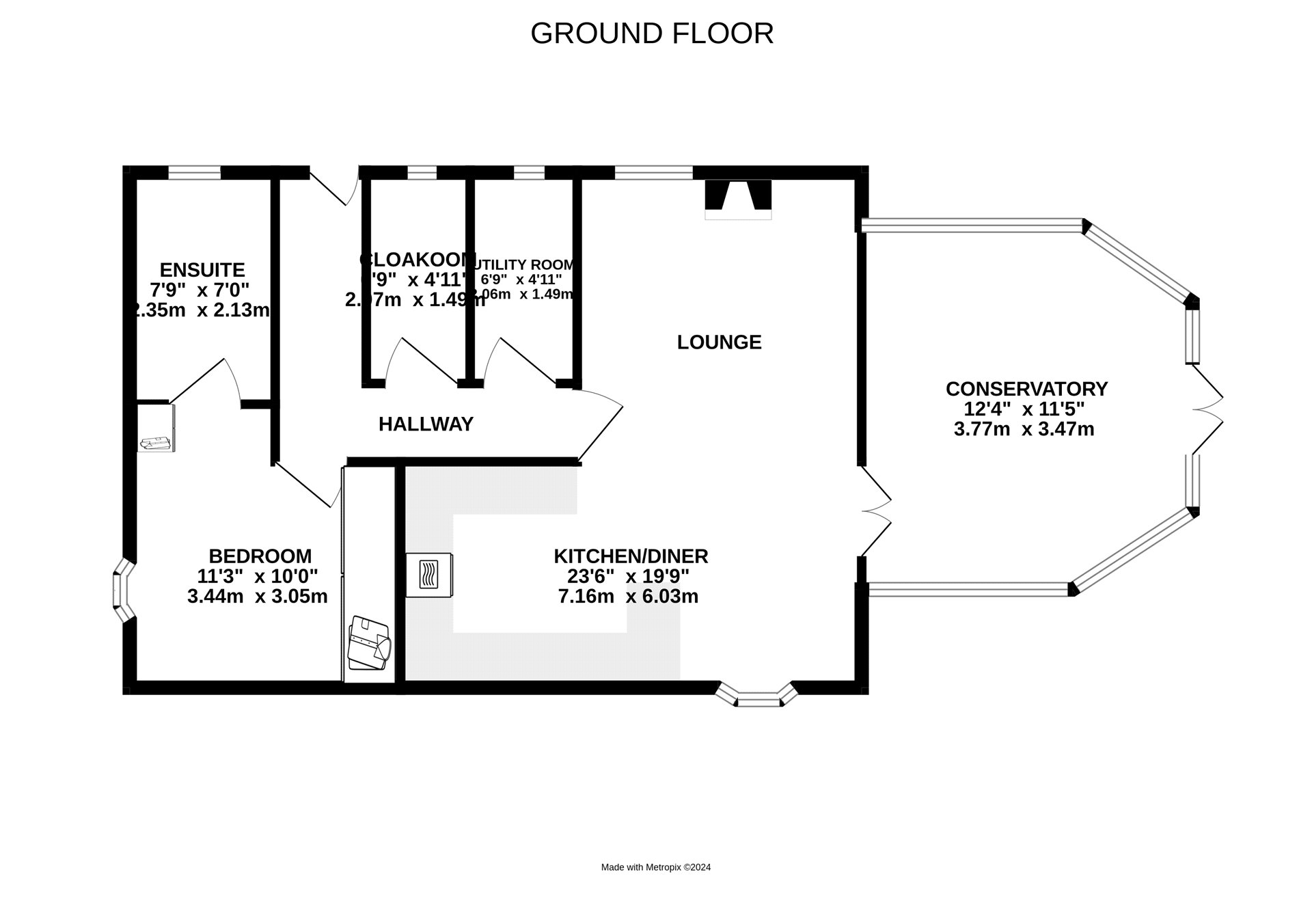Bungalow for sale in Tregatillian Homes Park, Tregatillian, St. Columb, Cornwall TR9
* Calls to this number will be recorded for quality, compliance and training purposes.
Property features
- Residential Park Home For Over 50's
- Immaculate Throughout
- 1 Large Double Bedroom
- En Suite
- Cloakroom
- Utility
- Open Plan Living
- Kitchen, Lounge/Diner
- Conservatory
- Large Corner Plot
Property description
An immaculately presented Park home with a southerly facing rear enclosed garden and open gardens at front and sides, the property has disabled access throughout. Set on a secluded park for the over 50's. Boasting full gas central heating and uPVC double glazing throughout. Private parking at front with guest communal parking to the rear. Viewing highly recommended.
With established gardens at the front, sides and rear of the property and private parking to the front of the property. Disabled adapted ramp leading to the front entrance door.
Entrance Hall
Boasts white high gloss storage units, tall vertical radiator with integral mirror. Wide hallway leads to bedroom, Cloakroom, Utility room and Lounge.
Bedroom (3.43m x 3.05m (11' 3" x 10' 0"))
(to wardrobe fronts). UPVC bay window, short vertical radiator, built in wardrobes and bedside cabinets and overhead storage cabinets in pale cream. Leading to...
En Suite (2.3m x 2.13m (7' 7" x 7' 0"))
Fully tiled walls and floor, obscured glass double glazed window, L shaped shower unit with low profile threshold and dual thermostatic shower heads. High gloss white fitted cabinets and wall cabinets above. Fitted washbasin, low level W.C. Heated towel rail.
Cloakroom (2.03m x 1.45m (6' 8" x 4' 9"))
Part tiled walls with a range of white high gloss fitted wall and floor cabinets. Vanity basin, low level W.C, and heated towel rail. Obscured double glazed window.
Utility Room (2.06m x 1.45m (6' 9" x 4' 9"))
Rolled top work surface with high gloss white fitted wall cabinets fitted above and space below for washing machine, tumble dryer and space for a tall freezer. Heated towel rail and window.
Open Plan Lounge/Diner/Kitchen (6.05m x 7.14m (19' 10" x 23' 5"))
Kitchen Area
Fitted with ultra-modern, high quality white gloss cabinets, boasting mainly of accessible, soft glide drawer units, pull out larder unit and pull out corner units. Integral appliances include bosch eye level oven, a separate steam oven, tall refrigerator and 5 burner gas hob with externally ducted cooker hood. Glazed bay window above the one and half bowl sink. Island unit offers opening cupboards on both sides separating the kitchen and dining area.
Lounge/Dining Area
Boasting an electric flame effect fire with black gloss surround. Two designer tall vertical radiators, one side window, one floor length double glazed picture window and French style double glazed doors leading to the conservatory.
Conservatory (3.76m x 3.45m (12' 4" x 11' 4"))
Bay shaped frontage with double opening doors leading to the rear enclosed garden. The conservatory is uPVC, double glazed throughout, with self-cleaning glass in the roof and heat reflective film. The windows have vertical blinds. A tall vertical radiator offers heating.
Outside
Gardens are well established and boast mainly shrubs with a wide variety of perennials and bulbs. The rear garden is enclosed by a 6ft trellis fence and roses, clematis and climbing plants. The wooden Pergola/decking offers a shady seating area in the summer.
Open plan side gardens contain a rockery, assorted shrubs, palm trees, with a large area taken over to decorative chippings, a paved patio area for al fresco dining. A clematis and climbing plants covered archway leading to a raised garden and the front parking space.
Open plan front gardens consist mainly of Azaleas, rhododendrons and heathers plus other well established shrubs.
Material Information
Material Information
Tregatillian Homes Park is specifically for the over 50s with a ground rent/Maintenance charge inc sewarage of £167.28 per month, and is protected by the Park Homes Act 1983/2014
2 pets maximum
2 sheds maximum
Perpetual Lease
Cornwall Council
Council Tax Band A
Communal Septic Tank maintained by the park
Calor Gas
Electric Metered and billed by site every 1/4
Broadband
Standard 15 Mbps
Superfast Good
Ultrafast --Not available
Mobile
EE Limited
Three Limited
Chance Of Flooding Low
Property info
For more information about this property, please contact
Bradleys Estate Agents - Newquay, TR7 on +44 1637 838050 * (local rate)
Disclaimer
Property descriptions and related information displayed on this page, with the exclusion of Running Costs data, are marketing materials provided by Bradleys Estate Agents - Newquay, and do not constitute property particulars. Please contact Bradleys Estate Agents - Newquay for full details and further information. The Running Costs data displayed on this page are provided by PrimeLocation to give an indication of potential running costs based on various data sources. PrimeLocation does not warrant or accept any responsibility for the accuracy or completeness of the property descriptions, related information or Running Costs data provided here.
























.png)


