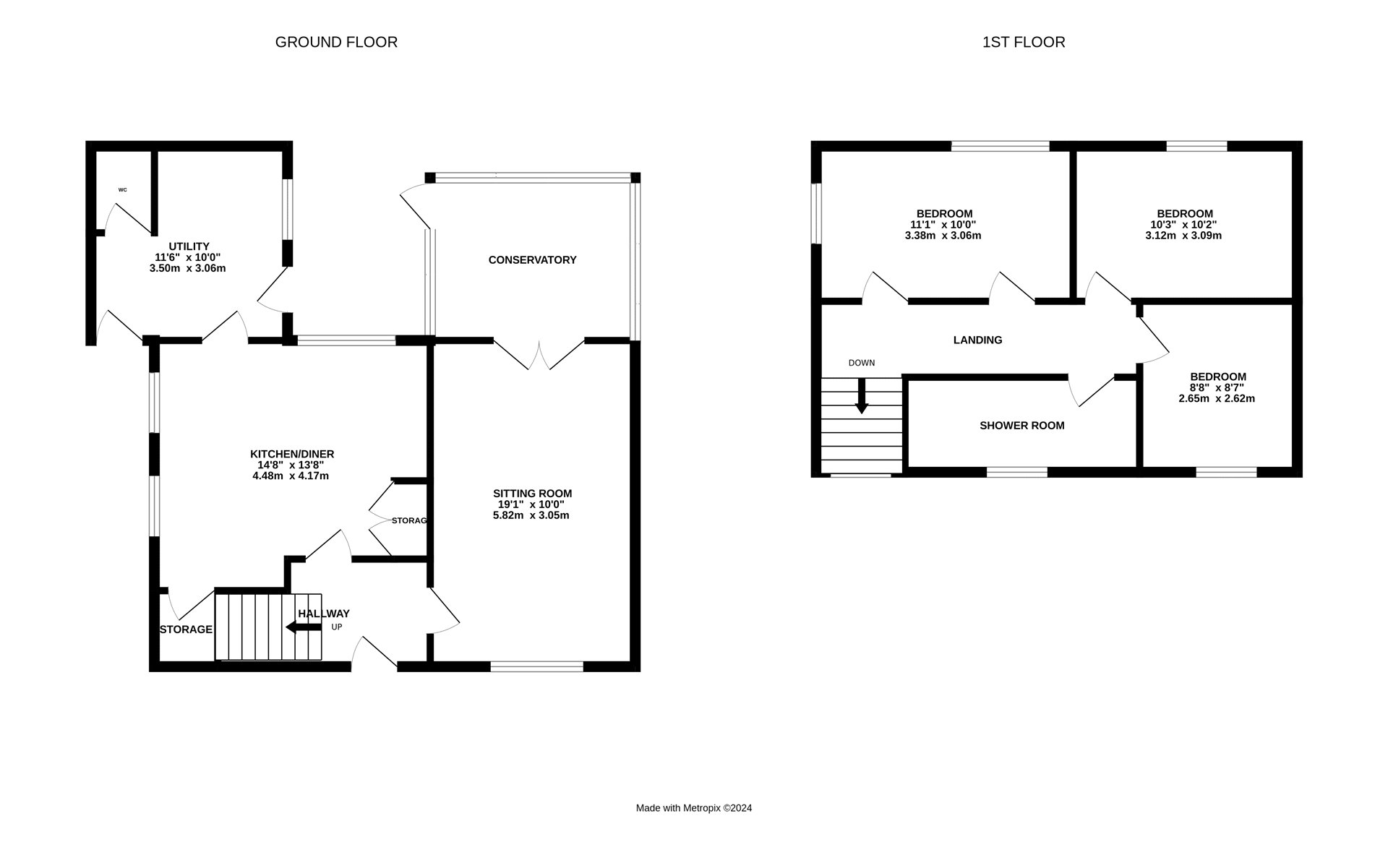Semi-detached house for sale in Parklands, Nanpean, St. Austell, Cornwall PL26
* Calls to this number will be recorded for quality, compliance and training purposes.
Property description
This immaculately presented property offers a good size throughout with Lounge, kitchen diner, conservatory, utility and WC to the ground floor and 3 bedrooms and bathroom to the first floor. Outside the large rear garden has a large lawn and patio area plus a good size driveway to the front.
UPVC double glazed entrance door opening into...
Hallway
Tiled floor, stairs rising to the first floor landing, downlights, door into lounge and door into the kitchen.
Kitchen (4.45m x 4.14m (14' 7" x 13' 7"))
Double aspect uPVC double glazed windows to the side and rear. Door into the pantry, door into cupboard housing the immersion. Modern fitted kitchen with a range of base cupboards, wall units and drawers with galaxy style roll edge work surfaces over, space for washing machine, tumble dryer and dishwasher, space for freestanding oven, radiator and tiled floor. Door to...
Utility Room (3.49m x 3.13m (11' 5" x 10' 3"))
UPVC double glazed entrance door and matching uPVC double glazed window to the side giving access to the rear patio and garden. Door to the front and door to downstairs WC.
Downstairs WC
UPVC double glazed window to the rear, low level WC, tiled floor.
Lounge (5.81m x 3.04m (19' 1" x 10' 0"))
Measured into media wall recess. Real flame effect fire, uPVC double glazed window to the front with matching patio doors to the rear giving access to the conservatory, radiator.
Conservatory (2.93m x 2.71m (9' 7" x 8' 11"))
First Floor Landing
UPVC double glazed windows to the front and side, downlights, radiator, loft hatch. Doors into bedrooms, bathroom and storage cupboard.
Bedroom (3.61m x 3.12m (11' 10" x 10' 3"))
Double aspect uPVC double glazed window to the rear and side with countryside views, radiator.
Bedroom (3.12m x 3.1m (10' 3" x 10' 2"))
UPVC double glazed window to the rear, radiator.
Bedroom (2.62m x 2.6m (8' 7" x 8' 6"))
UPVC double glazed window to the front, radiator.
Bathroom (1.64m x 2.62m (5' 5" x 8' 7"))
Modern fitted bathroom with part tiled walls and part mermaid board walls in galaxy style. Step up to oversized shower cubicle with shower over, vanity basin with waterfall tap over, vanity WC, heated towel rail, downlights.
Outside
To the rear of the property there are large lawned gardens surrounded by mature shrubs with pathway, patio seating area and shed. To the front of the property there is driveway parking for two/three cars.
Material Information
Material Information
Freehold
Council Tax Band A
Mains water and sewerage
Electric heating
Broadband
Standard Good
Superfast Good
Ultrafast --Not available
Mobile
EE Likely
Three None
O2 Limited
Vodafone Likely
Yearly chance of flooding
Very low
Metalliferous Mine Search Required
Property info
For more information about this property, please contact
Bradleys Estate Agents - Newquay, TR7 on +44 1637 838050 * (local rate)
Disclaimer
Property descriptions and related information displayed on this page, with the exclusion of Running Costs data, are marketing materials provided by Bradleys Estate Agents - Newquay, and do not constitute property particulars. Please contact Bradleys Estate Agents - Newquay for full details and further information. The Running Costs data displayed on this page are provided by PrimeLocation to give an indication of potential running costs based on various data sources. PrimeLocation does not warrant or accept any responsibility for the accuracy or completeness of the property descriptions, related information or Running Costs data provided here.
























.png)


