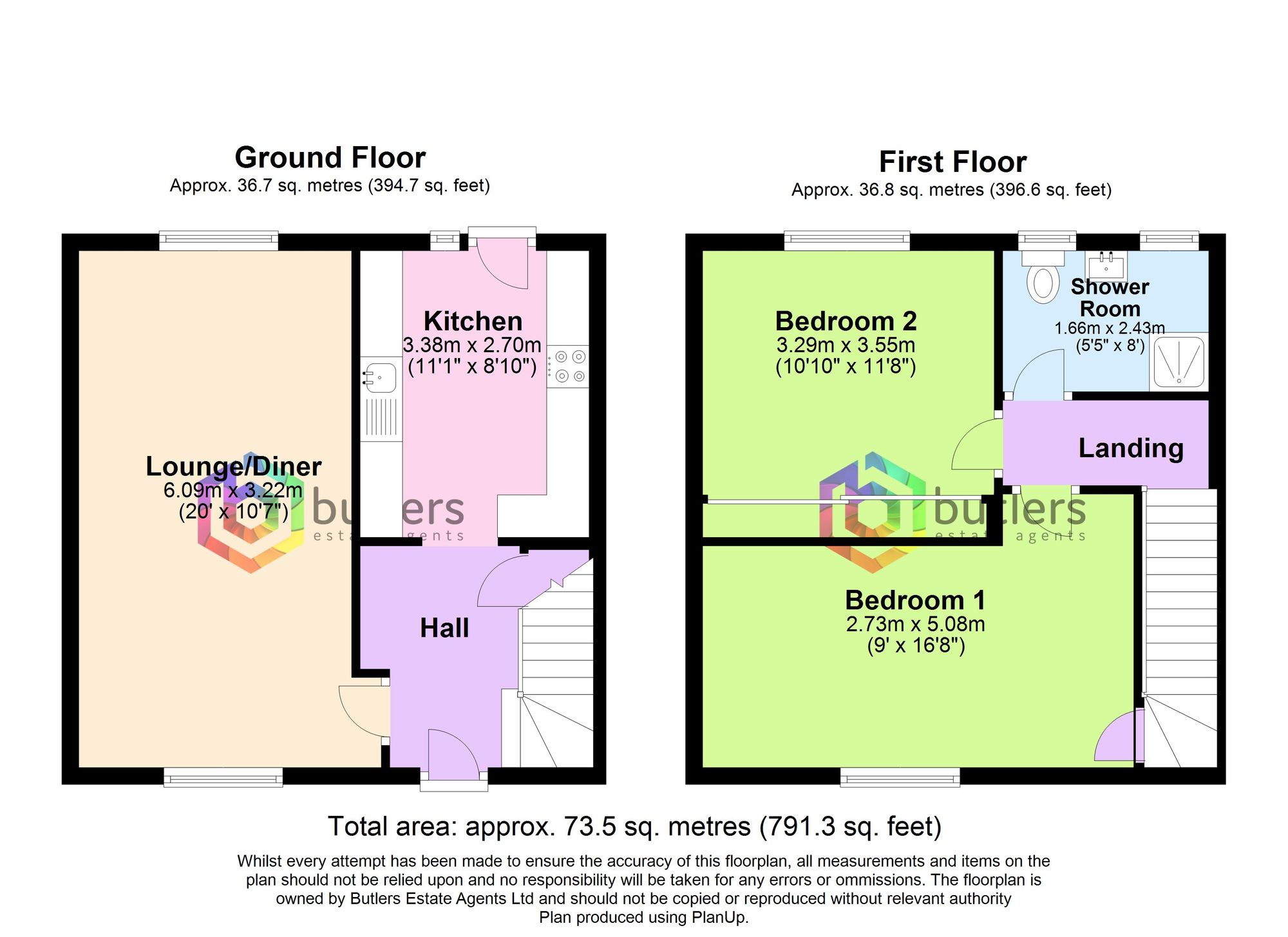Terraced house for sale in Wheeldon Crescent, Brimington S43
Just added* Calls to this number will be recorded for quality, compliance and training purposes.
Property features
- Mid terraced house
- Generous lounge
- Two double bedrooms
- Modern shower room
- Enclosed rear garden with patio for alfresco dining
- Driveway to front
Property description
Located in a popular residential area, this delightful 2-bedroom mid-terraced house offers a perfect blend of comfort and convenience. As you step inside, you are greeted by a generous lounge that provides a welcoming space for relaxation and entertainment. The property boasts two well-proportioned double bedrooms, ideal for both families and professionals seeking a comfortable living environment. The modern shower room is tastefully designed and adds a touch of elegance to the home.
Moving outside, the property features an enclosed rear garden that is a true oasis for outdoor living. A delightful patio area awaits, perfect for alfresco dining or simply enjoying a morning coffee in the fresh air. Beyond the patio, a well-kept lawned area is bordered by a charming dwarf wall, creating a picturesque setting for outdoor gatherings. A convenient path leads to the external store, providing additional storage space for garden tools and equipment. To the front of the property, a driveway offers parking for one vehicle with the potential for extension, providing practicality for modern living.
In summary, this mid-terraced house presents a wonderful opportunity for those seeking a comfortable home with modern amenities and outdoor space to enjoy. With its inviting interior, well-appointed bedrooms, and delightful garden, this property is sure to appeal to a variety of buyers looking to settle in a sought-after location. Don't miss the chance to make this house your home and enjoy the lifestyle it has to offer.
EPC Rating: D
Hall
The front door leads you into the hall which offers access to the Kitchen, Lounge and stairs to the first floor.
Lounge / Diner (6.09m x 3.22m)
The Lounge / Diner runs the full depth of the property and offers a great space to unwind and relax. The current owner uses this room as a work-from-home space and the lounge.
Kitchen (3.38m x 2.70m)
The kitchen is fitted with a range of wall and floor mounted units in a beech design with contrasting worksurfaces. Plenty of room to demonstrate your culinary skills along with space and plumbing for a washing machine. A door leads out to the rear garden.
Landing
The landing provides access to both bedrooms and the shower room.
Bedroom One (2.73m x 5.08m)
A great sized bedroom across the front of the house with a storage cupboard over the stairs.
Bedroom Two (3.29m x 3.55m)
Painted with a bright colour to one wall there is a large sliding door wardrobe and a window to the rear.
Shower Room
A fabulous modern shower room with a white wash hand basin in a vanity unit, white WC and a shower unit with glass screen, twin windows flood light into the room.
Garden
The rear garden has a patio seating area then a dwarf wall leads to a lawned area with a path to the external store.
Parking - Driveway
The front garden has a hardstanding for one vehicle but it could be extended.
For more information about this property, please contact
Butlers, S20 on +44 114 446 2405 * (local rate)
Disclaimer
Property descriptions and related information displayed on this page, with the exclusion of Running Costs data, are marketing materials provided by Butlers, and do not constitute property particulars. Please contact Butlers for full details and further information. The Running Costs data displayed on this page are provided by PrimeLocation to give an indication of potential running costs based on various data sources. PrimeLocation does not warrant or accept any responsibility for the accuracy or completeness of the property descriptions, related information or Running Costs data provided here.






















.png)


