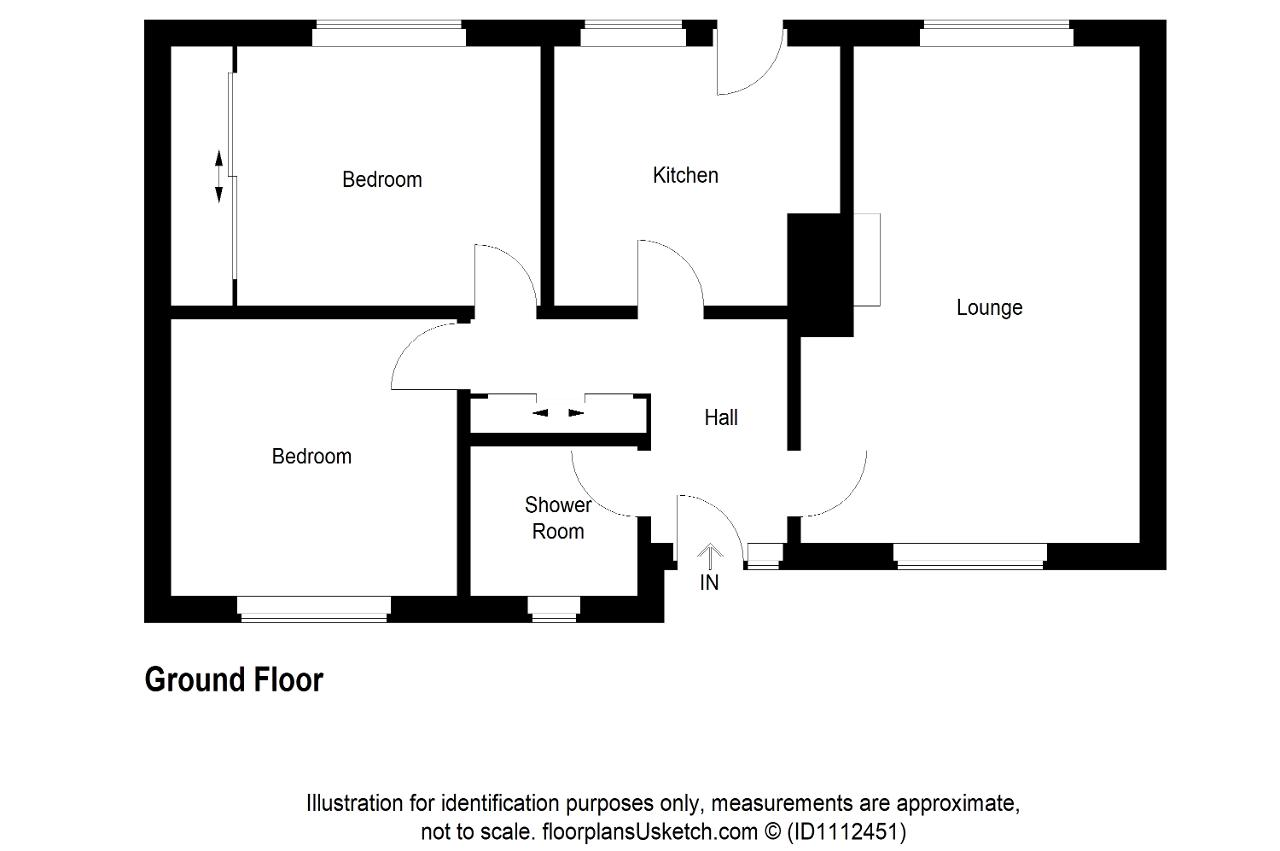Semi-detached house for sale in Skene Street, Strathmiglo KY14
* Calls to this number will be recorded for quality, compliance and training purposes.
Property features
- Well Appointed Semi Detached Cottage
- Views Over Adjacent Farmland
- Lounge/Dining Room
- Beautiful Fitted Kitchen
- Two Double Bedrooms
- Stylish Shower Room
- Gas Central Heating
- Double Glazing
- South Facing Rear Garden
- Driveway & Garage
Property description
Well appointed semi detached two bedroom cottage with driveway, garage and south facing rear garden offering views over the adjacent farmland. This charming cottage is move in condition and will appeal to a mixture of buyers including those who are looking for accommodation all on one level.
On entering the property, you gain access into a bright hallway, with doors to the lounge/dining, kitchen, two bedrooms and shower room. Within the hallway there is a cupboard with sliding doors offering great storage area. A hatch provides access to the attic space. Carpet to floor.
Spacious lounge with feature living flame gas fire, surround and hearth. Ample space for dining table and chairs. Window overlooking the rear garden and towards adjacent farmland. A second window to the front providing further natural light into the lounge/dining room. Carpet to floor.
Well-proportioned kitchen with beautiful, fitted wall and floor mounted units. Gas hob and extractor fan above. Built-in oven. Washing machine and dishwasher included in the sale. Ample work top surface with brick effect splash back tiling. The sink and drainer positioned in front of window over looking rear garden and towards adjacent farmland. Vinyl flooring. Door offering access to the garden.
The master bedroom is located to the rear of the property and benefits from a window offering views over the garden and towards adjacent farmland. Ample space for a king-size bed and free standing furniture. Fitted wardrobes with free standing wardrobe clothes rail and sliding doors. Carpet to floor.
The second bedroom offers ample space for a king-size bed and free standing furniture. Window overlooking the front. Carpet to floor.
Stylish shower room includes corner combination wc and wash hand basin vanity unit, corner shower cubicle with electric shower. Attractive wet wall paneling to walls and complimentary slate effect laminate floor tiles. Towel style radiator. Window offering natural light and ventilation.
Externally to the rear you will find a paved area and steps leading up to the raised South facing rear garden. The garden area is laid mainly in garden gravel with circular patio area offering an ideal spot for garden table and chairs to sit, relax and enjoy the view over adjacent farmland. Drying area. External water tap. Garden shed and greenhouse. Gate offering access to side driveway
.
The driveway offers parking space for two cars. Vehicular and pedestrian gates to front.
Wooden Garage with double doors to front and side door offering access to rear garden.
To the front there is a paved area with porch overhang.
The property benefits from gas central heating, baxi back boiler and double glazing.
EPC - F
Council Tax - B
Viewings Strictly by appointment
360 Video walk through and Home Report available on request.
Strathmiglo offers primary schooling, gp surgery, hairdresser, local grocery store, village tavern and bowling club. The village is situated off the A91 ideal for travel to Perth, Glenrothes, Cupar, Kinross and Dunfermline. Glasgow and Edinburgh are approximately one hour"s driveway, and Stirling being approximately 50 minutes" drive away.
Ground Floor
Lounge/Dining Room (at widest)
18' 5'' x 12' 6'' (5.64m x 3.83m)
Kitchen (at widest)
10' 6'' x 10' 3'' (3.21m x 3.14m)
Master Bedroom (at widest)
11' 5'' x 9' 8'' (3.51m x 2.96m)
Bedroom Two (at widest)
10' 3'' x 10' 7'' (3.14m x 3.23m)
Shower Room (at widest)
6' 2'' x 5' 5'' (1.88m x 1.68m)
Property info
For more information about this property, please contact
Harley Estate Agents, G66 on +44 330 098 3041 * (local rate)
Disclaimer
Property descriptions and related information displayed on this page, with the exclusion of Running Costs data, are marketing materials provided by Harley Estate Agents, and do not constitute property particulars. Please contact Harley Estate Agents for full details and further information. The Running Costs data displayed on this page are provided by PrimeLocation to give an indication of potential running costs based on various data sources. PrimeLocation does not warrant or accept any responsibility for the accuracy or completeness of the property descriptions, related information or Running Costs data provided here.




























.png)
