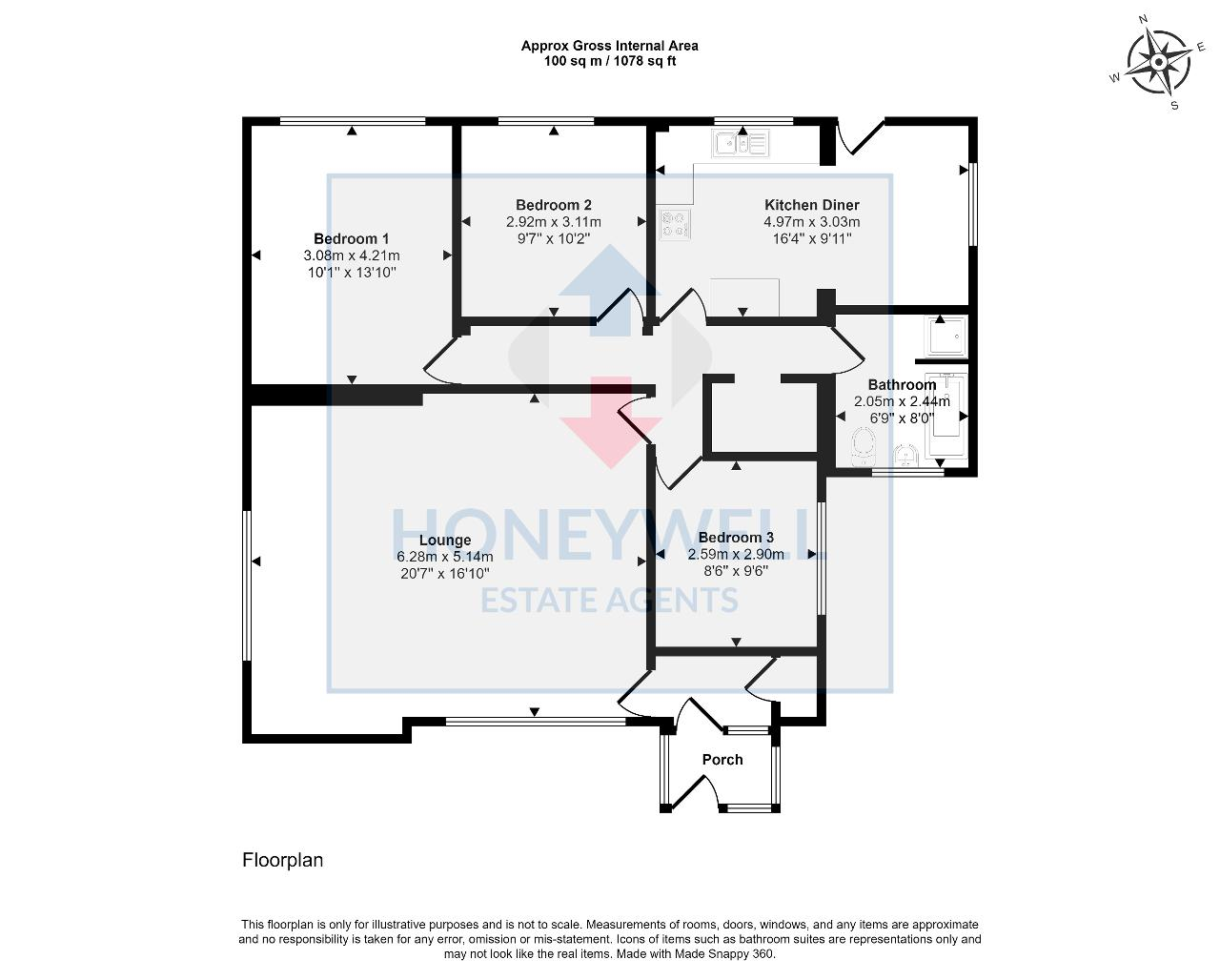Bungalow for sale in St Marys Drive, Langho BB6
Just added* Calls to this number will be recorded for quality, compliance and training purposes.
Property features
- Spacious extended detached bungalow
- Situated on a large plot
- 3 bedrooms, 4-piece bathroom
- Large extended lounge & dining kitchen
- Solar panels with feed-in tariff
- Large block paved drive for 5-6 cars
- Garden to 3 sides, greenhouse & shed
- 100 m2 (1,078 sq ft) approx.
Property description
A spacious extended detached true bungalow which is sat on a large plot with ample parking and garden areas to three sides. The bungalow has a lovely large lounge to the front with two windows overlooking the gardens. There is a dining kitchen to the rear, plus three bedrooms and 4-piece bathroom. The bedroom next to the kitchen could be used as a separate dining room or knocked through into one large open-plan kitchen space.
The property benefits from a large block paved drive which extends along the side of the house providing ample parking. There are good-sized garden areas to the side and rear with a large greenhouse which is fantastic for those keen gardeners. The property has solar panels which offer a feed-in tariff to provide an income and cheaper energy bills. Viewing is recommended.
Ground Floor
Entrance porch
UPVC porch with tiled floor and glazed door to:
Hallway
With cloaks cupboard with meters and coat storage.
Large extended lounge
6.3m x 5.1m (20'7" x 16'10"); with windows to front and side elevation offering attractive outlooks across the garden areas, coved cornicing, wall light points, television point and BT telephone point.
Inner hallway
With loft access and walk-in storage cupboard with fitted shelving.
Dining kitchen
5.0m x 3.0m (16"4" x 9"11"); a modern range of white Shaker style wall and base units with dark laminate work surface, stainless steel single drainer sink unit with mixer tap, Hotpoint electric cooker, space for fridge-freezer, plumbing for a dishwasher and washing machine, tiled floor, space for dining table and chairs, windows to rear and side elevation and glazed door to rear garden.
Bedroom one
3.1m x 4.2m (10"1" x 13"10").
Bedroom two
2.9m x 3.1m (9"7" x 10"2").
Bedroom three
2.6m x 2.9m (8"6" x 9"6").
Bathroom
With a 4-piece suite comprising a low suite w.c., pedestal wash-hand basin, panelled bath with chrome mixer tap, separate shower enclosure with fitted Mira electric shower and fully tiled walls.
Exterior
Outside
To the front of the property is a large block paved driveway which extends along the side of the house providing ample parking for 5-6 cars. The property has a good-sized front and side lawned garden area with well-stocked planting borders with mature plants and shrubs. To the rear of the property is a good-sized garden with paved patio area, large greenhouse, vegetable planting area and timber storage shed.
Heating: Gas fired hot water central heating system complemented by double glazed windows in UPVC frames.
Solar panels have been fitted which are on a feed-in tariff with Octopus Energy and produce an annual income of approximately £550 - £600 per annum. The solar panels also provide energy to be used by the property thus keeping energy bills lower.
Services: Mains water, electricity, gas and drainage are connected.
Council tax band D.
Tenure: Freehold.
Property info
For more information about this property, please contact
Honeywell Estate Agents, BB7 on +44 1200 328952 * (local rate)
Disclaimer
Property descriptions and related information displayed on this page, with the exclusion of Running Costs data, are marketing materials provided by Honeywell Estate Agents, and do not constitute property particulars. Please contact Honeywell Estate Agents for full details and further information. The Running Costs data displayed on this page are provided by PrimeLocation to give an indication of potential running costs based on various data sources. PrimeLocation does not warrant or accept any responsibility for the accuracy or completeness of the property descriptions, related information or Running Costs data provided here.
































.png)

