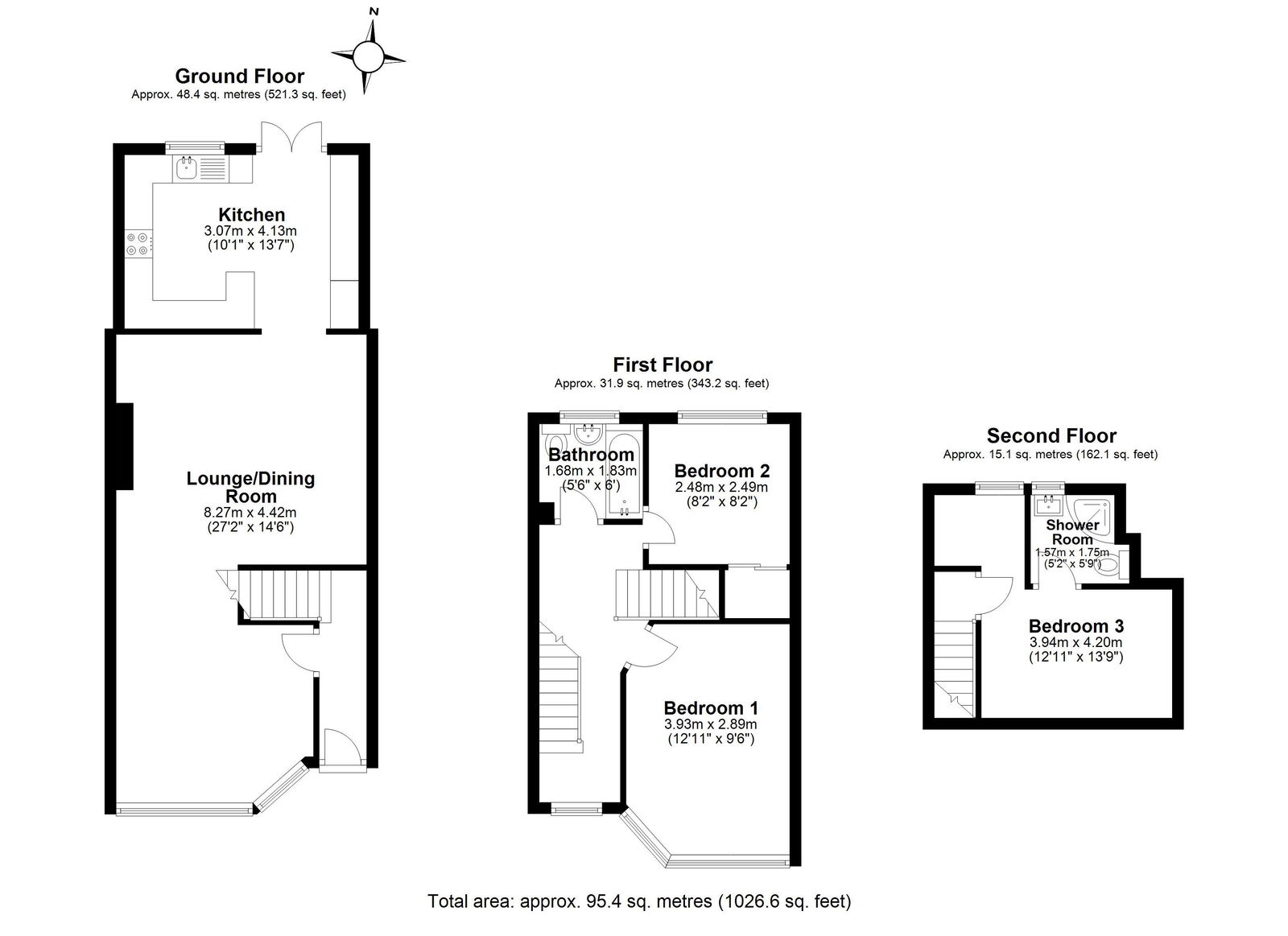Terraced house for sale in Hallford Way, Dartford DA1
* Calls to this number will be recorded for quality, compliance and training purposes.
Property features
- Gary the Estate Agent - Ref No. GL0466
- Fantastic Three Bedroom Extended Family Home Set Over Three Floors
- Sought After West Dartford Location
- 27ft Lounge/Dining
- Extended Modern Fitted Kitchen with Appliances
- Gas Central Heating & Double Glazing
- Approx 50ft Mature Garden to Rear
- Rear Vehicle Access
- Own driveway to Front for Two Cars
- Walking Distance to Dartford Grammar Schools
Property description
Gary the Estate Agent - If you’re looking for a turn key property, ready to move in that has been updated and well maintained to a high standard by the current owners for more than 20 years, then this might be the one for you. Located on the west side of Dartford is this lovely Three bedroom extended family home which is set over three floors and which is within walking distance of the Dartford Grammar schools and has easy access to transport links. This light and airy property also has its own driveway for two cars and a stunning mature garden to rear with rear vehicle access. Get calling Gary the Estate Agent
Reference No. GL0466
Comprising:
Double Glazed Porch to front – Tiled floor
Entrance Hall – Glazed door to front, wood flooring, 1 x radiator in radiator cover, dado rail, coved ceiling
Lounge/Dining – 27’2” x 14’6”, Double glazed half bay window to front, wood flooring, 2 x radiators in radiator cover, dado rail, coved ceiling, under stairs storage cupboard, attractive Victorian style feature fireplace with electric log style burner and feature surround, opening to Kitchen
Kitchen – 13’7” x 10’1”, Double glazed door to garden, double glazed window to rear, range of fitted modern wall & base units with work tops, sink & drainer, built in oven, hob & extractor, two integrated fridges, one integrated freezer, plumbed for washing machine, integrated dish washer, vinyl floor, local wall tiling, coved ceiling, inset ceiling spotlights
First Floor Landing – Double glazed window to front, staircase to second floor, feature wall units
Bedroom 1 – 12’11” x 9’6”, Double glazed half bay window to front, fitted carpet, 1 x radiator, coved ceiling
Bedroom 2 – 8’2” x 8’2”, Double glazed window to rear, fitted carpet, 1 x radiator, fitted wardrobes, cupboard housing Baxi combination boiler
Bathroom – 6’ x 5’6”, Double glazed frosted window to rear, White suite comprising panelled bath with shower & screen, wash hand basin in vanity unit, low level w.c, tiled floor, tiled walls, inset ceiling spotlights, heated chrome towel rail
Second Floor Landing – Fitted carpet
Bedroom 3 – 13’9” x 12’11”, (Second Floor) Double glazed window to rear, fitted carpet, 1 x radiator, inset ceiling spotlights
En-Suite Shower Room – 5’9” x 5’2”, Double glazed frosted window to rear, walk in shower cubicle, wash hand basin in vanity unit, low level w.c, tiled floor, tiled walls, inset ceiling spotlights, heated chrome towel rail
Garden – Approx. 50ft – Patio to lawn, fenced, outside tap, rear patio area, timber shed, rear gate access, rear vehicle access, selection of mature bushes, plants, flowers & grape vines
Own driveway to front for two cars
Property info
For more information about this property, please contact
eXp World UK, WC2N on +44 330 098 6569 * (local rate)
Disclaimer
Property descriptions and related information displayed on this page, with the exclusion of Running Costs data, are marketing materials provided by eXp World UK, and do not constitute property particulars. Please contact eXp World UK for full details and further information. The Running Costs data displayed on this page are provided by PrimeLocation to give an indication of potential running costs based on various data sources. PrimeLocation does not warrant or accept any responsibility for the accuracy or completeness of the property descriptions, related information or Running Costs data provided here.



































.png)
