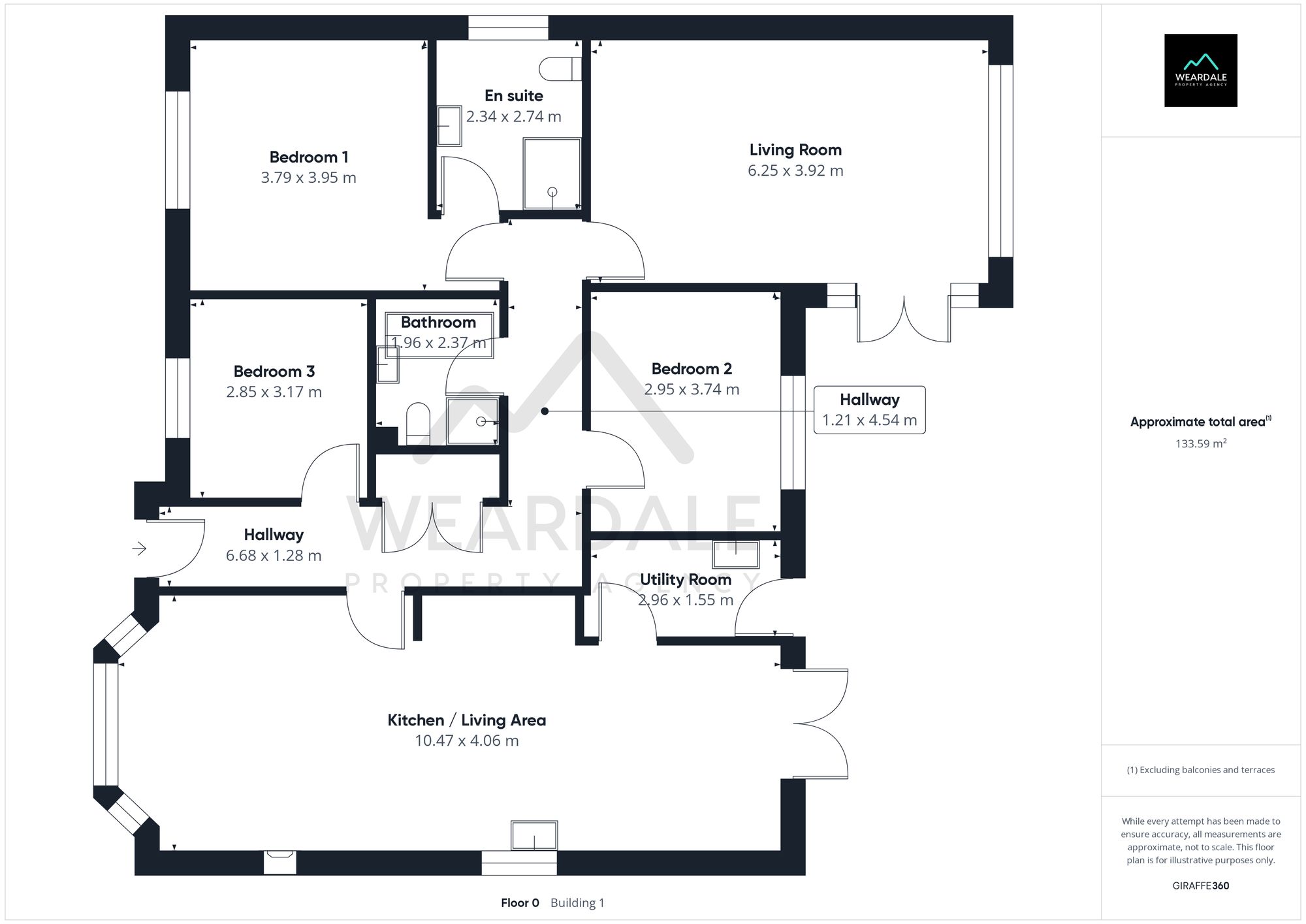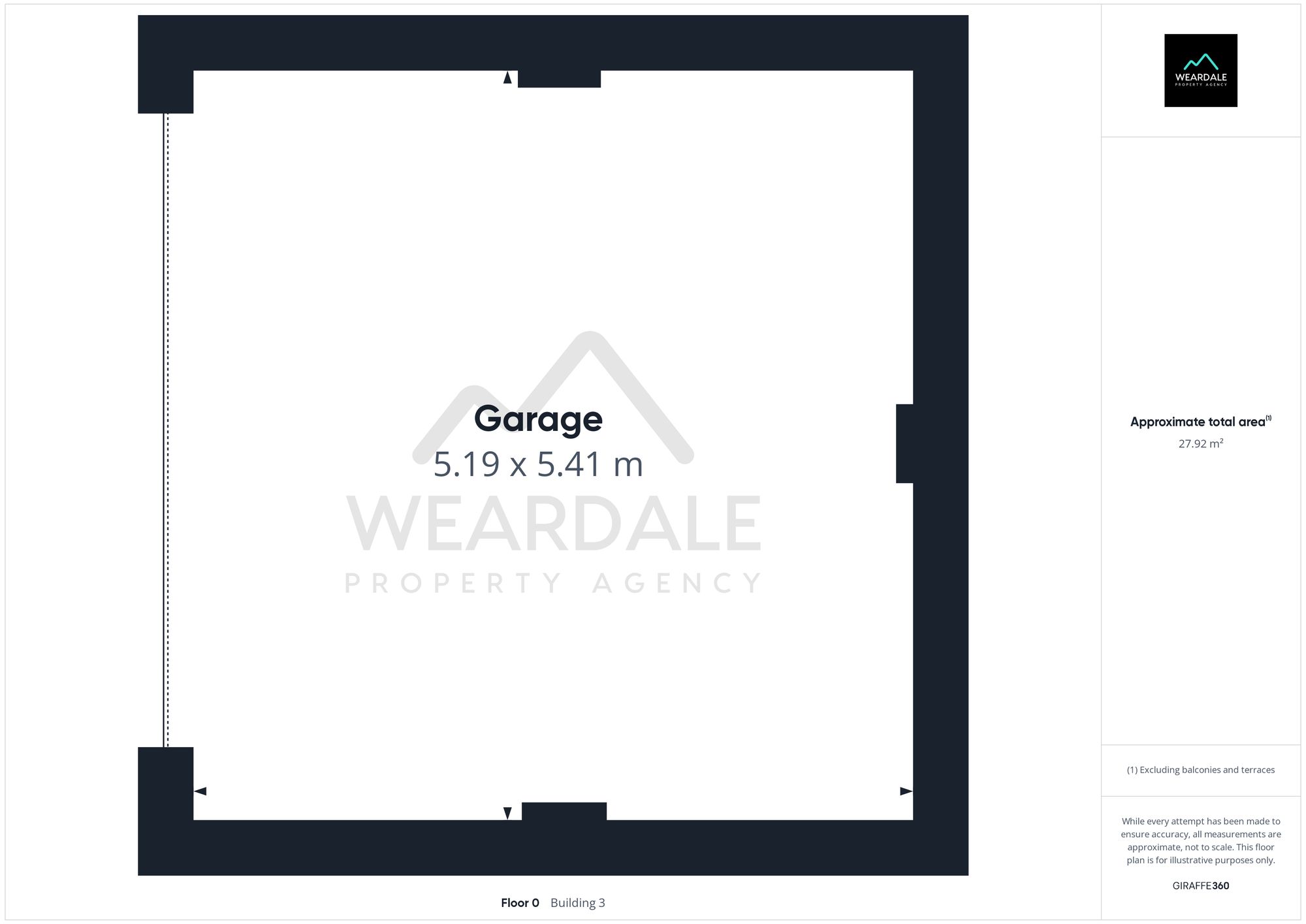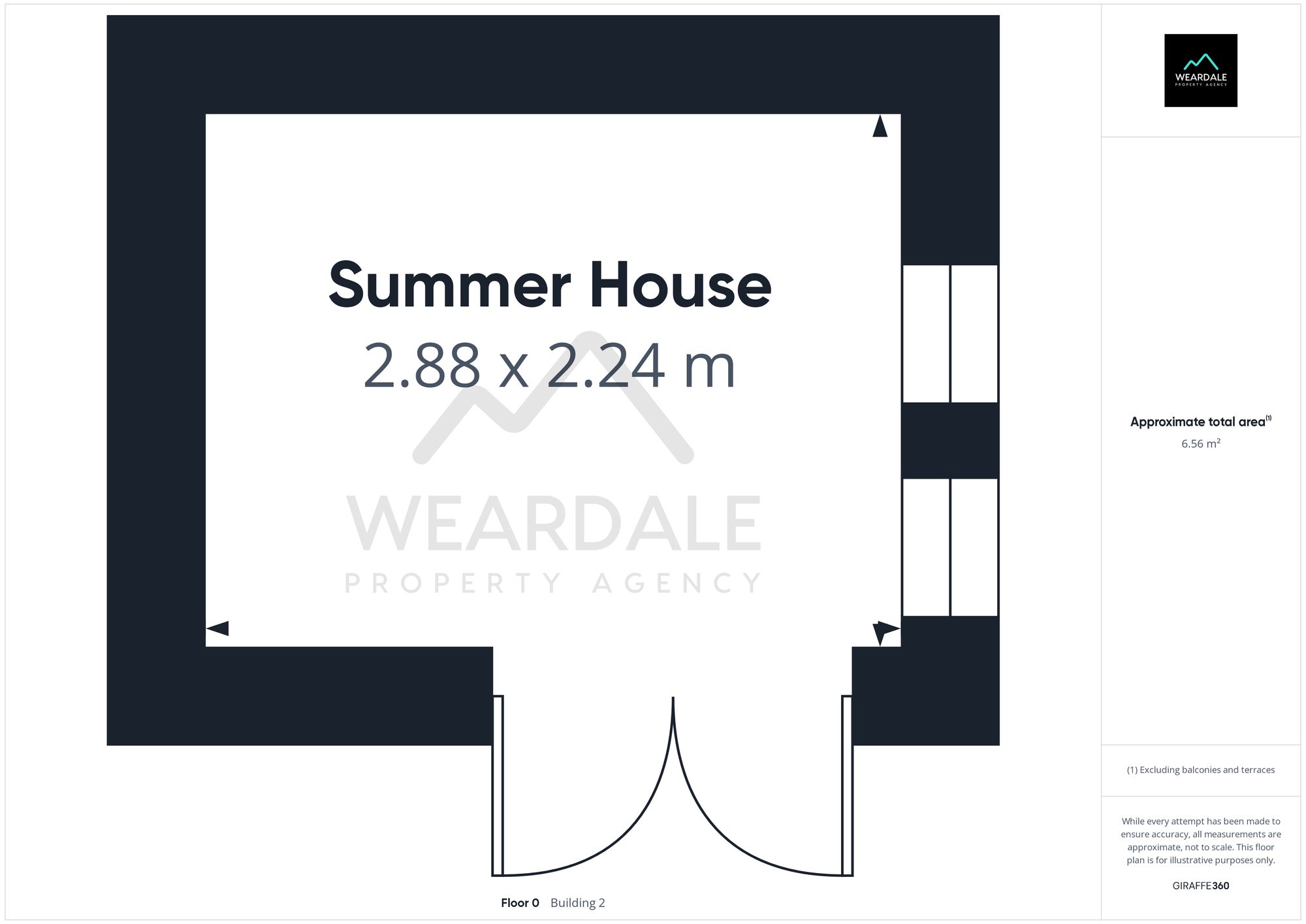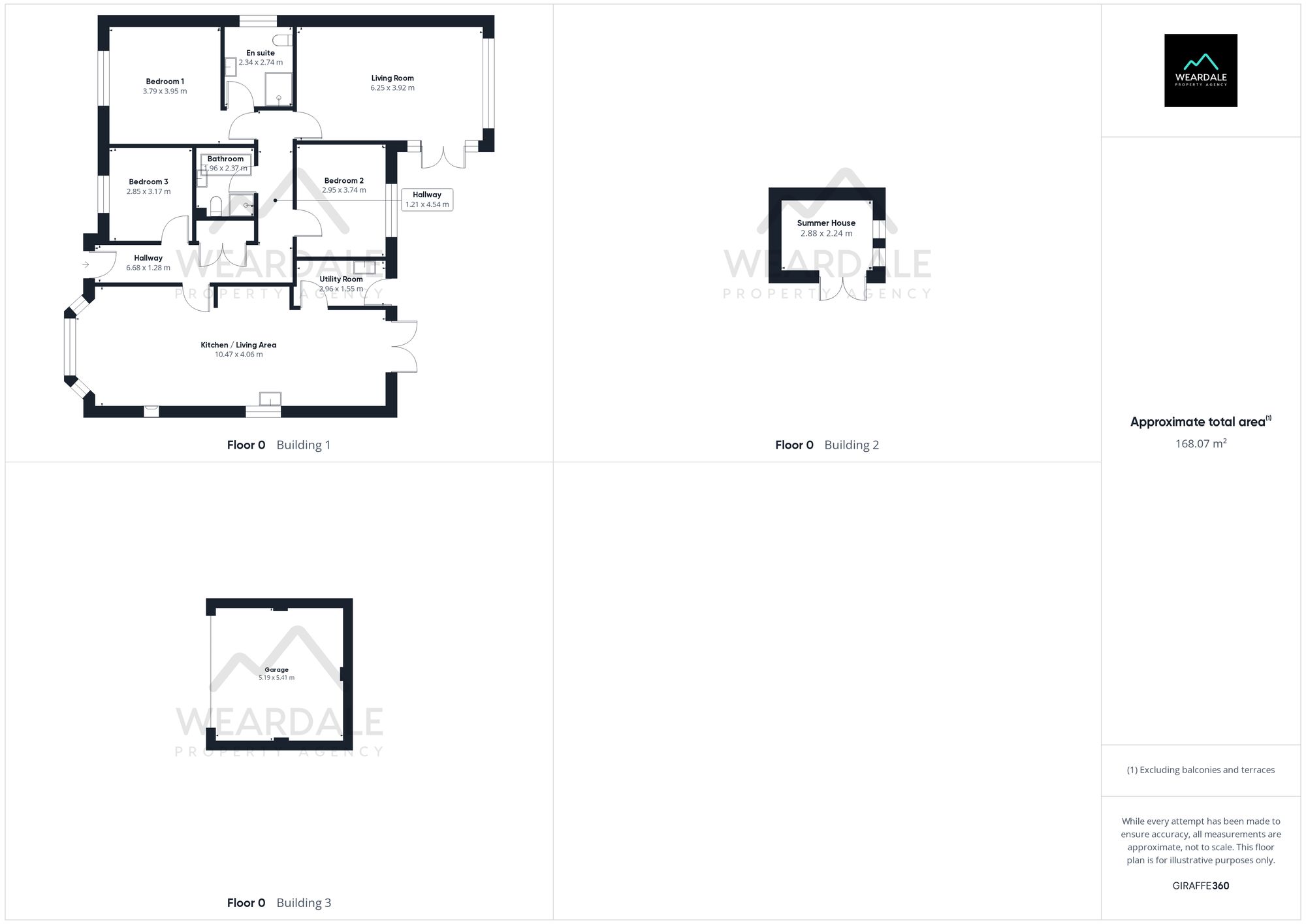Detached bungalow for sale in Woodifield Hill, Crook DL15
* Calls to this number will be recorded for quality, compliance and training purposes.
Property features
- Immaculate and high specification 3 bed detached bungalow
- Large block paved driveway providing parking for up to 4 vehicles
- Double garage with electric roller door providing parking for a further 2 vehicles
- Large roof space with conversion potential which may appeal to larger families
- High specification German manufactured kitchen
- Beautiful views from both inside and out over barley "fields of gold"
- Open plan kitchen/diner/living area
- 2 bathrooms, one being an en suite and both being high specification
- Well kept rear and South facing garden with multiple outdoor seating/dining options and summerhouse
- Large living room with floor to ceiling windows overlooking the garden and fields beyond
Property description
Immaculate and high-specification, this beautiful 3 bedroom detached bungalow is a rare find. Situated in a tranquil location, this property boasts stunning views over the barley fields from both inside and out, offering a sense of serenity and tranquillity. The property features an impressive large block paved driveway with parking for up to 4 vehicles, in addition to a double garage with an electric roller door providing space for a further 2 vehicles. The interior showcases a high-spec German manufactured kitchen, open plan kitchen/diner/living area, 2 bathrooms including an en suite, and a spacious living room with floor-to-ceiling windows capturing the picturesque views. With a large roof space offering conversion potential, this property holds appeal for larger families seeking additional space and versatility.
Spend your days enjoying the outdoors in this property's expansive outside space. The large rear garden, facing South, provides a perfect setting for outdoor gatherings with its beautiful views over the adjacent barley fields. A patio area adjacent to the house, featuring a timber-built pergola, offers multiple seating and dining options. The well-kept garden also includes a summerhouse and decked seating area. Accessible from both sides of the property, the outdoor space is designed for convenience. Additional features include a double garage with an electric roller door, power and lighting, as well as water supply, ensuring practicality and ease of use. This property truly encompasses a perfect blend of comfort, quality, and outdoor living, offering a unique opportunity for a discerning buyer seeking a harmonious lifestyle within a picturesque setting.
EPC Rating: C
Location
Crook is a market town within County Durham. The town centre offers a wide range of shopping amenities, a range of local businesses, schools and bus links are also within close proximity. Durham City Centre and Bishop Auckland are both within commutable distances from Crook and provide good transport links to the wider region.
Hallway
(6.68m x 1.28m) + (1.21m x 4.54m)
- The front entrance to the property is via a composite door in to the hallway
- The hallway provides direct access to the kitchen / dining/living area, bathroom, all 3 bedrooms and the living room
- Real wood floor
- Integrated door mat
- Neutral decoration
- Spotlights
- Large built in storage cupboard
- Oak veneer doors to all rooms
Kitchen / Dining Area / Living Area (10.47m x 4.06m)
- The large open plan kitchen/diner/living area is positioned to the Western side of the property, accessed via the hallway and providing access to the utility room and the rear garden via patio doors
- Ample space for a dining table at either end of the room, to the front or rear of the property
- High End German manufactured kitchen
- ‘Rational’ colour (neutral/natural)
- All drawer storage units, pull-out design
- 20mm thick silestone work surfaces
- Sink – 2 bowl ‘Franke’ undermounted
- Tap – ‘Franke’ pull out spray
- All appliances are ‘Neff’
- Main oven – fully multifunctional with steam
- Small oven – fully multifunctional with microwave
- Hob – induction point and twist with flexitron feature
- Extractor – fully retractable into worktop
- 11cf Fridge – fully stay fresh system
- Dishwasher – over sized by 60mm high built into unit
- Porcelain floor
- LED lighting throughout
- Log burner set in fireplace
- Modern vertical radiators
Utility Room (2.96m x 1.55m)
- Positioned to the rear of the property, accessible via the kitchen/dining/living area and providing external access to the rear garden
- uPVC external door
- Oak veneer internal door
- Tiled floor
- Stainless steel sink and drainer
- Work top with over/under counter storage units
- Tiled splashback
- Plumbing for washing machine
- Neutral decoration
- Spotlights
Living Room (6.25m x 3.92m)
- Positioned at the Eastern end of the property, accessed via the hallway and providing external access to the garden via patio doors
- Very large living room filled with natural light via dual aspect floor to ceiling windows to the South and West with beautiful views over the garden and barley "fields of gold" beyond
- Real wood flooring
- Neutral decoration
- Modern vertical radiators
Bathroom (1.96m x 2.37m)
- High specification bathroom is positioned in the center of the property and accessed via the hallway
- Tiled floor
- Tiled bath with LED lighting
- Hand wash basin with integrated storage cupboards below and tiled splashback
- Vertical heated towel rail
- WC
- Fully tiled corner shower cubicle with mains fed shower including rainfall shower head
- Extractor fan
Bedroom 1 (3.79m x 3.95m)
- Positioned to North Eastern corner of the property and accessed via the hallway
- Large double room with high specification en suite
- Large uPVC window overlooking the front garden
- Carpet
- Neutral decoration
- Ample space for freestanding furniture
- Loft hatch with pull down ladder, the loft is well lit, well insulated and is a large space which could be perfect for conversion if required
En Suite (2.34m x 2.74m)
- The en suite is accessed via bedroom 1
- High end hand wash basin with tiled splashback, integrated storage drawers below and wall mounted storage cupboard above with mirrored doors
- WC
- Large walk in shower with glass screen and fully tiled shower walls
- High end wave design tiled feature wall
- Vertical heated towel rail
- Spotlights
- Extractor fan
- uPVC window
- Tiled floor
Bedroom 2 (2.95m x 3.74m)
- Positioned between the utility room and the living room and accessed via the hallway
- Double bedroom with ample space for freestanding furniture
- uPVC window facing South with great views over the garden and barley "fields of gold" beyond
- Spotlights
- Carpet
- Neutral decoration
Bedroom 3 (2.85m x 3.17m)
- Positioned at the front of the property to the left of the entrance, and accessed directly from the hallway
- Well proportioned single room with ample space for freestanding furniture
- uPVC window overlooking the front garden
- Carpet
- Neutral decoration
Summerhouse (2.88m x 2.24m)
- Located to the South Eastern corner of the garden
- Surrounded by raised decked area
- Benefits from power and lighting
- Beautiful Southern views over the barley fields
Garden
- Large rear and South facing garden with great views over the adjacent barley fields
- Large patio area adjacent to the house and accessible via the kitchen/diner, utility room and living room
- Patio benefits from timber built pergola
- Multiple seating / outdoor dining options
- Lawn
- Raised beds
- Accessible from both sides of the property, from the driveway to the East and via a further access path to the West which is screened by a timber trellis and provides bin storage and an outside tap
- Summer house and decked seating area
Front Garden
- Well kept and lawned front garden with paved pathway to the front entrance
Parking - Driveway
- Large block paved driveway to the Eastern side of the property providing parking for upto 4 vehicles
- External power sockets
- Side access gate to rear garden
Parking - Garage
- Double garage measuring approx. 28 sqm
- Positioned the Eastern side of the property and accessed directly from the driveway
- Parking space for 2 vehicles
- Electric roller door
- Power and lighting
- Water supply
- Painted concrete floor
Property info




For more information about this property, please contact
Weardale Property Agency, DL13 on +44 1388 236697 * (local rate)
Disclaimer
Property descriptions and related information displayed on this page, with the exclusion of Running Costs data, are marketing materials provided by Weardale Property Agency, and do not constitute property particulars. Please contact Weardale Property Agency for full details and further information. The Running Costs data displayed on this page are provided by PrimeLocation to give an indication of potential running costs based on various data sources. PrimeLocation does not warrant or accept any responsibility for the accuracy or completeness of the property descriptions, related information or Running Costs data provided here.


















































.png)
