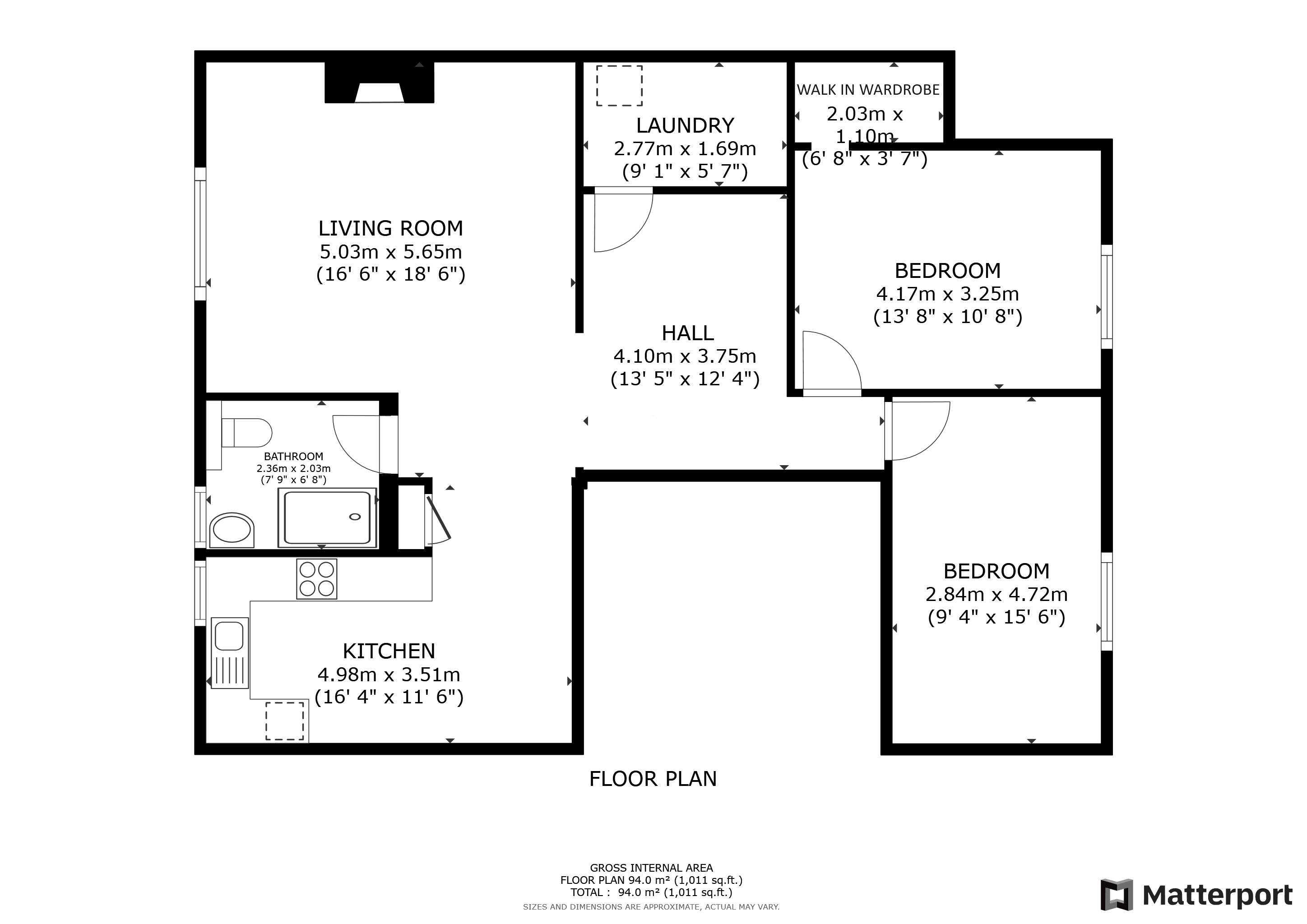Flat for sale in Crown Terrace, Dowanhill, Glasgow G12
Just added* Calls to this number will be recorded for quality, compliance and training purposes.
Property description
Centrally located close to all amenities in the West End of Glasgow and yet stunningly peaceful & private - this exemplary two-bedroom upper conversion has been beautifully crafted into a highly luxurious, feature-filled Dowanhill abode; offering comfortable, refined living quarters that will appeal to a broad spectrum of buyers.
Held within a beautiful B listed blonde sandstone terrace and tucked away in a peaceful, leafy residential pocket within 0.5 miles of Byres Road, this impeccable two-bedroom top floor conversion has been professionally renovated to an exceptional specification and offers stylish, modernised living space which is filled with stunning features.
Crown Terrace is an impressive sandstone terrace in the much sought after and surprisingly peaceful district of Dowanhill. Crown Terrace was designed by renowned architect James Thomson who is responsible for the historical street layout & feu arrangement of the Dowanhill Estate and indeed the design of further highly-regarded local terraces including both Belhaven Terraces, Devonshire Terrace & Crown Circus etc. Testament to the works of this celebrated Glasgow architect, Crown Terrace is a stunning traditional terrace constructed of polished ashlar and set within a beautiful elevated plot, facing South towards private resident's pleasure garden - into which the owner of the property for sale has access. Parking is available on street and residents parking permits can be secured from the local authorities for a very reasonable price (two per residence).
As it is clear to see from the attached marketing materials - the current owners have gone to great lengths to create highly luxurious, versatile living space which simply has to be seen in person to be fully appreciated. As they say, "a picture paints a thousand words" and therefore this description is best kept short and we simply recommend studying the attached images and viewing the property in person. In brief the accommodation extends to; grand communal hall and stairway with beautiful door side fireplace, entrance vestibule with staircase winding up to main reception hallway which is flooded with light that arrives through a domed cupola. A broad archway then open directly through to a magnificent flowing open plan main public space with a breath-taking revealed Sky-light and hideaway storage space above, the living room is semi open plan to a stunning re-fitted kitchen with space to dine and newly installed appliances. There are two double bedrooms which each have carefully considered storage spaces. The main shower room is presented to a stunning specification with stylish tiling and high quality sanitary ware. There is even a well-designed utility room complete with storage units and the option for a home working space.
EPC Band E.
For more information about this property, please contact
Clyde Property, West End, G12 on +44 141 376 9403 * (local rate)
Disclaimer
Property descriptions and related information displayed on this page, with the exclusion of Running Costs data, are marketing materials provided by Clyde Property, West End, and do not constitute property particulars. Please contact Clyde Property, West End for full details and further information. The Running Costs data displayed on this page are provided by PrimeLocation to give an indication of potential running costs based on various data sources. PrimeLocation does not warrant or accept any responsibility for the accuracy or completeness of the property descriptions, related information or Running Costs data provided here.








































.png)