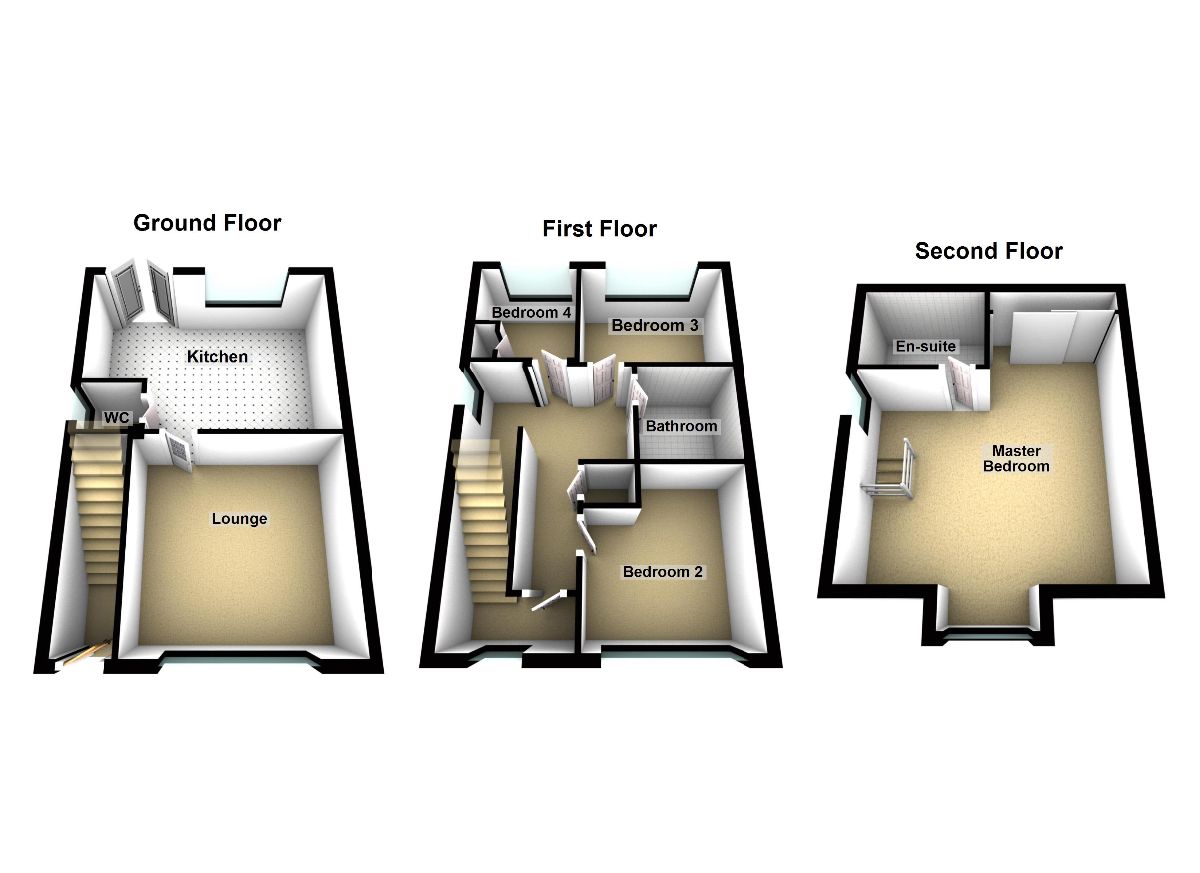Semi-detached house for sale in Winterfell Road, Drighlington, Bradford BD11
Just added* Calls to this number will be recorded for quality, compliance and training purposes.
Property features
- Modern Family Home
- Ideal for commuting to Leeds / Bradford
- Popular Modern Development
- 4 Bedroom Semi Detached
- Under 2 Years Old
- 3 Storey Property
- Generous Size Master Bedroom
- Gas Central Heating & Double Glazing
- Bathroom, En-suite & Guest WC
- Detached Garage
- 2 Car Driveway
- Enclosed Garden to Rear
Property description
Description
Offered for sale is this extremely well presented, four bedroom semi detached property, less than 2 years old and with NHBC Warranty.
The property comprises of entrance hall, lounge, fully fitted modern dining kitchen, guest w.c. And four bedrooms (3 double), family bathroom, en-suite, drive with partially converted detached garage, and enclosed rear landscaped garden. An internal viewing is strongly advised to appreciate the position and the internal finish of the property.
In sought after location close to local amenities, public transport and the nearby motorway links.
Council Tax Band: D (Leeds City Council)
Tenure: Freehold
Entrance
With stairs to first floor, central heating radiator and access to lounge.
Lounge
12' 5" x 12'
Accessed from the entrance hall and with natural light from window to front elevation, under stairs storage cupboard, central heating radiator and door to the dining kitchen.
Dining Kitchen
15' 7" x 11' 6"
A good range of base and wall mounted units, quartz worksurfaces with matching splash back, composite one and a half bowl sink with mixer tap, built in AEG electric oven and microwave, five ring gas hob, modern extractor hood, integrated washing machine and dishwasher, central heating radiator, vinyl flooring and French doors leading out to the rear garden.
Guest WC
Accessed from the kitchen and comprising of modern white WC and hand basin.
First Floor:
Landing
To the first floor with access to bedrooms 2,3 and 4, useful storage cupboard and door to stairs leading to second floor.
Bedroom 2
9' 1" x 9' 9"
Double bedroom to the front elevation, a light room with central heating radiator.
Bedroom 3
9' 4" x 6' 10"
Double bedroom to the rear elevation, with central heating radiator.
Bedroom 4
6' 11" x 6' 11"
Single bedroom to rear elevation with central heating radiator and built in storage cupboard.
Bathroom
5' 11" x 6' 1"
With a modern white suite comprising of a panelled bath with shower screen and rainfall shower over, wall hung sink unit and low flush WC. The room is complimented with part tiling to the walls, tiled floor, and heated towel rail.
Second Floor:
Master Bedroom
15' 5" max x 15' 9" to wardrobes
A spacious double bedroom to the front elevation with a central heating radiator, built-in wardrobes with tinted mirrored doors and access to En-suite.
En-Suite
7' 8" x 5' 1"
Fully tiled walls with modern white suite comprising of a shower cubicle, wall hung sink unit, low flush WC and heated towel rail.
External
To the front of the property is a small lawned area with shrubs and modern railings surrounding.
To the rear is a fully enclosed garden with paved patio and pathway to rear garage entrance, a central area laid with artificial grass and a raised flower bed. The detached brick built garage is situated to the side of the garden and is partially converted to part storage and substantial office/room measuring 8' 10" x 16'.
Property info
For more information about this property, please contact
Drighlington Properties Ltd, BD11 on +44 113 427 7829 * (local rate)
Disclaimer
Property descriptions and related information displayed on this page, with the exclusion of Running Costs data, are marketing materials provided by Drighlington Properties Ltd, and do not constitute property particulars. Please contact Drighlington Properties Ltd for full details and further information. The Running Costs data displayed on this page are provided by PrimeLocation to give an indication of potential running costs based on various data sources. PrimeLocation does not warrant or accept any responsibility for the accuracy or completeness of the property descriptions, related information or Running Costs data provided here.







































.png)