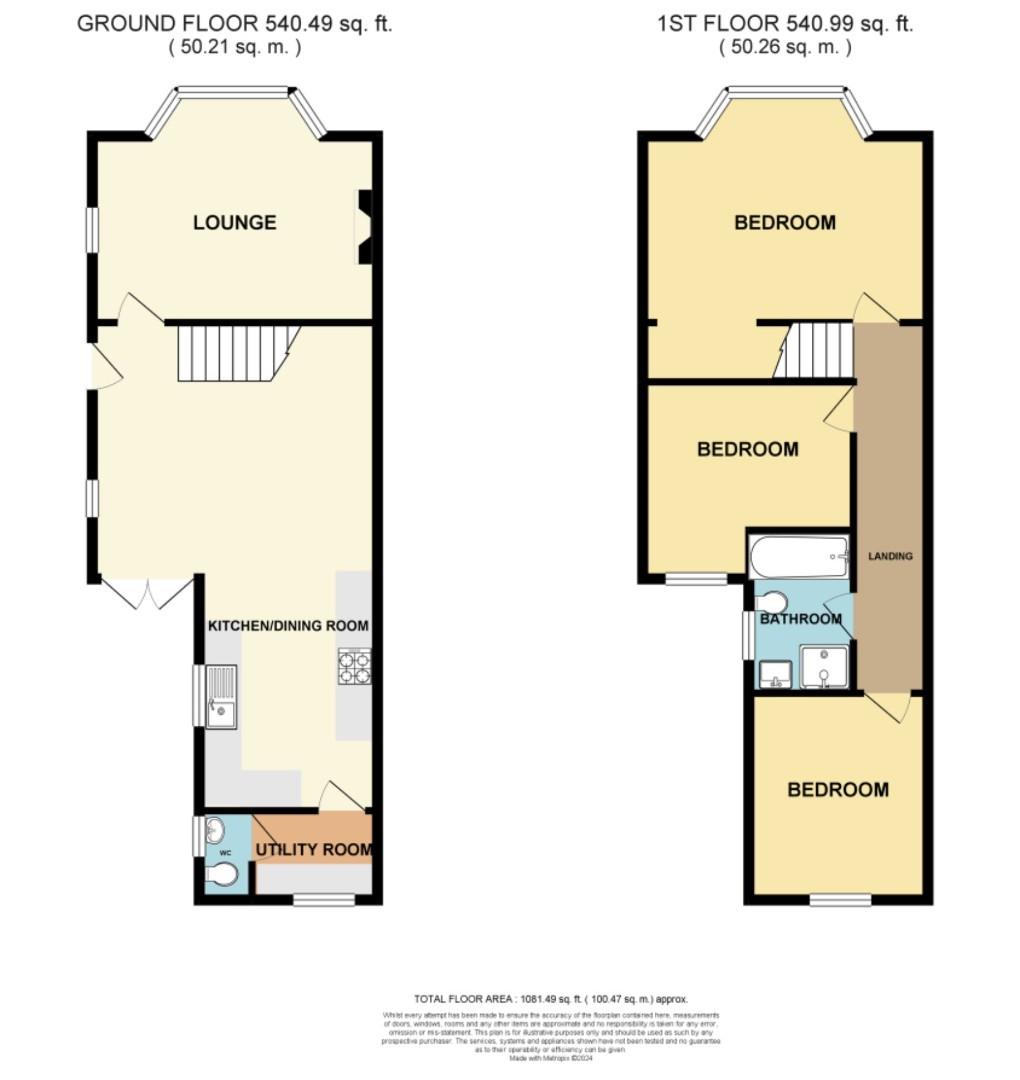Property for sale in Ashleigh Drive, Leigh-On-Sea SS9
* Calls to this number will be recorded for quality, compliance and training purposes.
Property features
- Deceptively Spacious Three-Bedroom Detached Character House
- Fantastic Location – South of Leigh Broadway
- No Onward Chain
- Estuary Views
- Open Plan Kitchen/Dining & Family Area
- Many Original Features
- North Street Primary & Belfairs Academy School Catchment
- Secluded West Backing Rear Garden
- Viewing Strongly Advised
Property description
Home Estate Agents are excited to offer for sale this deceptively spacious three-bedroom detached character house, situated in a fantastic, central spot, “south of the Broadway” and offered with no onward chain!
Built in 1893 this beautiful Victorian Home still retains many original features such as 2.6m (8ft 8in) high ceilings, cornicing and ceiling roses. It offers the good-sized living accommodation such period properties are renowned for. This includes an open plan kitchen/dining and family area with access to the rear garden, a separate lounge, utility room and ground floor cloakroom.
Engineered oak solid wood flooring covers most of the ground floor along with tall ceilings with cornicing and ornate ceiling roses throughout the property.
To the first floor there is a four-piece family bathroom suite along with three well-appointed double bedrooms including a front master bedroom with views to the Thames Estuary.
Externally, the property benefits from a secluded west backing rear garden.
Located on Ashleigh Drive, in the heart of Leigh on Sea, this charming property is perfectly positioned for the popular Broadway with its extensive range of shops, restaurants, boutiques and bars.
For the commuter and/or busy parents, “Ashleigh Lodge” is ideally situated; equidistant between Leigh and Chalkwell Beaches and Leigh and Chalkwell mainline railway stations - giving direct access to London Fenchurch Street from the 143 trains per day, taking as little as 41 mins. (Source: Trainline)
Accommodation Comprises
The property is approached via a natural-slate path to a private side entrance with traditional hard wood part-glazed entrance door leading to:
Open Plan Kitchen/Dining (7.98m x 4.62m reducing to 2.84m (26'2 x 15'2 reduc)
A fabulous open plan kitchen/living area with two clearly defined areas as follows: -
Dining Room (4.62m x 3.99m (15'2 x 13'1))
Original stained-glass feature window to side, with contemporary custom-made, open-tread, solid beechwood & chrome staircase leading to first floor. Two radiators, meter cupboard, double glazed French doors to garden, open plan to kitchen, high-level wall mounted power point for TV/entertainment centre concealed behind tiger picture.
Kitchen (4.01m x 2.84m (13'2 x 9'4))
Large double-glazed window to side. Extensive range of wall mounted cupboards, roll edge work surfaces with drawers beneath, stainless steel sink with drainer unit, mixer tap, integrated dishwasher, tiled splash backs. Built in Bosch oven (still under warranty), four ring gas hob with extractor above, inset spot lighting to ceiling. Door to:
Utility Room (1.78m x 1.45m (5'10 x 4'9))
Double glazed window overlooking garden to rear. Wall mounted Ideal Logic Combi C35 condensing boiler. Plumbing for washing machine, under- worktop appliance space for fridge, freezer, wine store etc. Inset spot lighting to ceiling. Porcelain tiled flooring, radiator. Door to:
Ground Floor Cloakroom (1.45m x 0.94m (4'9 x 3'1))
Double glazed obscure window to side aspect, low level w.c, pedestal wash hand basin with mixer tap, tiled splash backs. Inset spot lighting to ceiling. Porcelain tiled flooring, radiator.
Lounge (4.67m x 3.94m into bay (15'4 x 12'11 into bay))
A lovely, bright, airy room with double glazed bay window to front, engineered-oak flooring, 8’ 8” ceiling with original hand-rendered cornicing and ornate ceiling rose. Beautiful stained-glass window to side. Feature stone and cast-iron fireplace (décor purposes only), with core-drilled chimney breast to conceal cabling for TV/entertainment centre.
First Floor Landing (5.97m x 0.79m (19'7 x 2'7))
New carpets fitted March ’24, throughout first floor. Inset spot lighting to ceiling, radiator, access to loft. Doors to
Bedroom One (4.93m reducing to 3.94m x 4.67m (16'2 reducing to)
Like the lounge below it, a large, bright, sunny room – especially in the mornings, when one can wake to sometimes see Thames barges in the distance. Double glazed bay window to front, tall ceiling with hand-rendered cornicing and ornate ceiling rose, additional access to loft space, radiator.
Bedroom Two (3.71m x 2.95m (12'2 x 9'8))
A generously sized double room, with double glazed window overlooking rear courtyard garden. Radiator.
Bedroom Three (3.38m x 2.87m (11'1 x 9'5))
Another genuine double room, double glazed window to rear overlooking garden. Two radiators.
Bathroom (8'2 x 6'3)
Fully tiled surrounding walls, double glazed obscure window to side. Four-piece suite comprising: Bath with mixer tap and shower attachment, fully tiled shower cubicle, pedestal wash hand basin with mixer tap, low level w.c, porcelain tiled flooring, heated towel rail. Inset spot lighting to ceiling.
Externally
Rear Garden
Accessed from either French doors in the house or from the front path via a gate, the rear garden starts with shaded small courtyard area (ideal for barbeques or “drinks”) and expands into an unoverlooked private garden, designed specifically for low maintenance being laid to lawn with railway sleepers enclosing a variety of mature shrubs and an olive tree.
Front Garden:
Easy-maintenance slate chippings behind retaining wall with wrought iron railings, natural slate path to the front door.
Property info
For more information about this property, please contact
Home, SS9 on +44 1702 568199 * (local rate)
Disclaimer
Property descriptions and related information displayed on this page, with the exclusion of Running Costs data, are marketing materials provided by Home, and do not constitute property particulars. Please contact Home for full details and further information. The Running Costs data displayed on this page are provided by PrimeLocation to give an indication of potential running costs based on various data sources. PrimeLocation does not warrant or accept any responsibility for the accuracy or completeness of the property descriptions, related information or Running Costs data provided here.









































.png)
