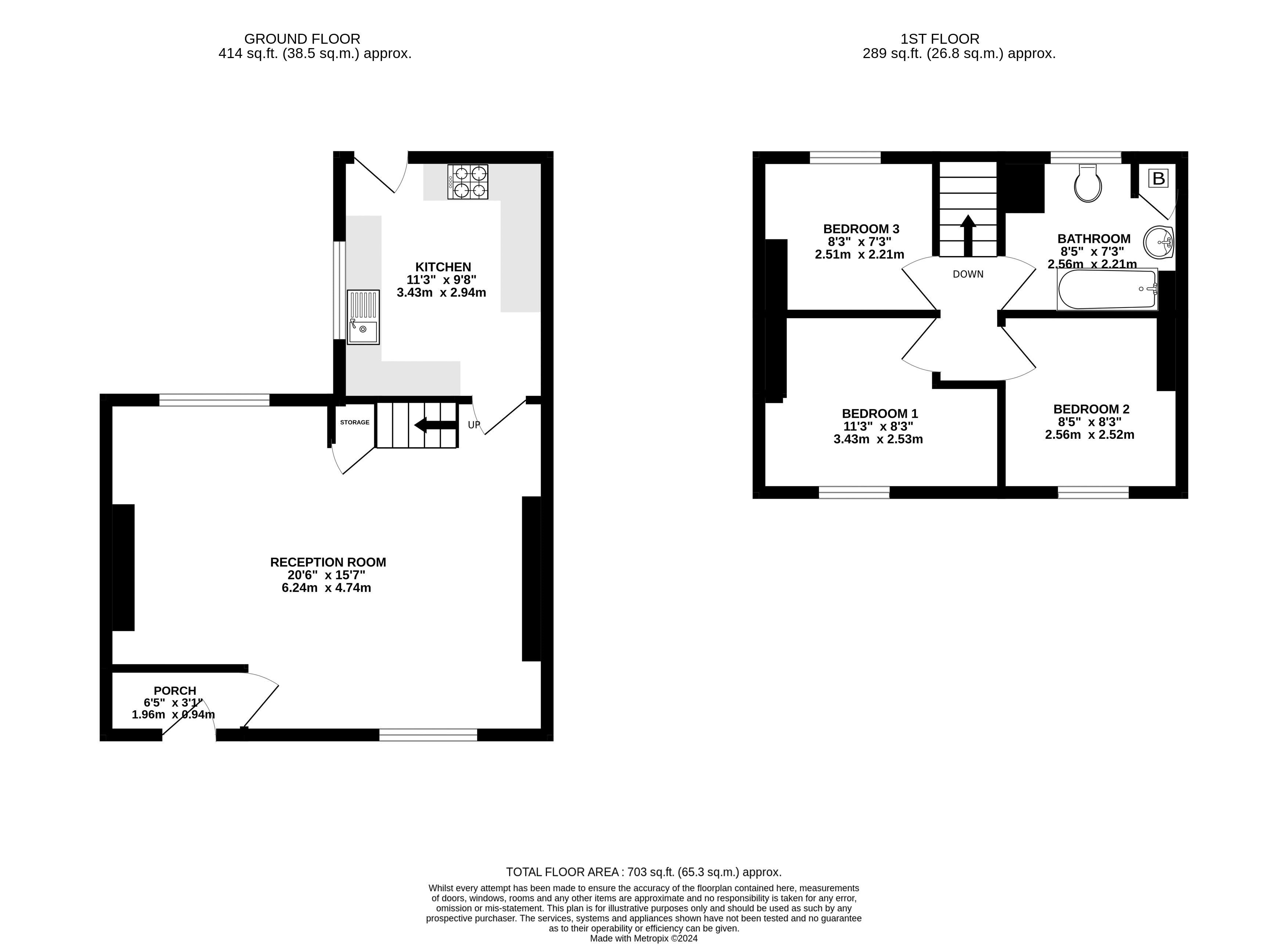End terrace house for sale in Gwyn Terrace, Port Talbot SA12
* Calls to this number will be recorded for quality, compliance and training purposes.
Property features
- A well maintained three bedroom end of terrace property
- Situated in Port Talbot Town nearby to local amenities such as shops, schools and restaurants
- Convenient commuter access to the Port Talbot Bus Station, Port Talbot Parkway Train Station and the M4 Motorway
- Available to purchase with no ongoing chain
- Just a six minute drive to Aberavon Beach
- Spacious open plan lounge/diner to the front of the property
- Kitchen with matching base and wall mounted units and space for one appliance
- Family bathroom to the first floor
- Rear courtyard with metal garden shed and side access
- Viewings highly recommended
Property description
Upon entering the property, a porch area provides access to the spacious open plan reception room. The reception room features wood effect laminate flooring and two UPVC windows, one to the front and one overlooking the rear courtyard. The reception room features two chimney breasts with alcove space either side. The spacious reception room provides access to the kitchen and stairway leading to the first floor accommodation.
The kitchen features a range of matching wood effect base and wall mounted units with a laminate worksurface over and space for one appliance under. There is also space for a freestanding fridge/freezer and an integrated oven and gas hob with stainless steel extractor fan above. There is a stainless steel sink and drainer below a large UPVC window overlooking the rear garden that allows light to flow into the room. The kitchen benefits from tile effect vinyl flooring with tiles to half height of the walls. The kitchen leads out to the rear courtyard area.
To the first floor, the carpeted stairway and landing provide access to three bedrooms and a family bathroom. Bedrooms one and two are located at the front of the property and both feature UPVC windows Bedroom three is located at the rear of the property and features a UPVC window overlooking the rear courtyard. All bedrooms benefit from matching grey carpet laid to the floor and are all of similar sizes.
The family bathroom features a matching three piece suite comprising of a panel bath with overhead shower, full pedestal wash hand basin and low level W/C. There is an obscure glazed window to the rear with white tiles to the walls of the wet areas and a grey tile effect vinyl flooring. The family bathroom also houses the gas combination boiler within a storage cupboard.
To the rear of the property, a courtyard area is located and laid to concrete. There is a raised flower bed to one corner and a large metal garden shed for additional storage. The rear courtyard features a full height wooden gate that provides access to the side of the property and a retractable washing line.
Property info
For more information about this property, please contact
Herbert R Thomas, SA11 on +44 1639 339889 * (local rate)
Disclaimer
Property descriptions and related information displayed on this page, with the exclusion of Running Costs data, are marketing materials provided by Herbert R Thomas, and do not constitute property particulars. Please contact Herbert R Thomas for full details and further information. The Running Costs data displayed on this page are provided by PrimeLocation to give an indication of potential running costs based on various data sources. PrimeLocation does not warrant or accept any responsibility for the accuracy or completeness of the property descriptions, related information or Running Costs data provided here.









































.png)
