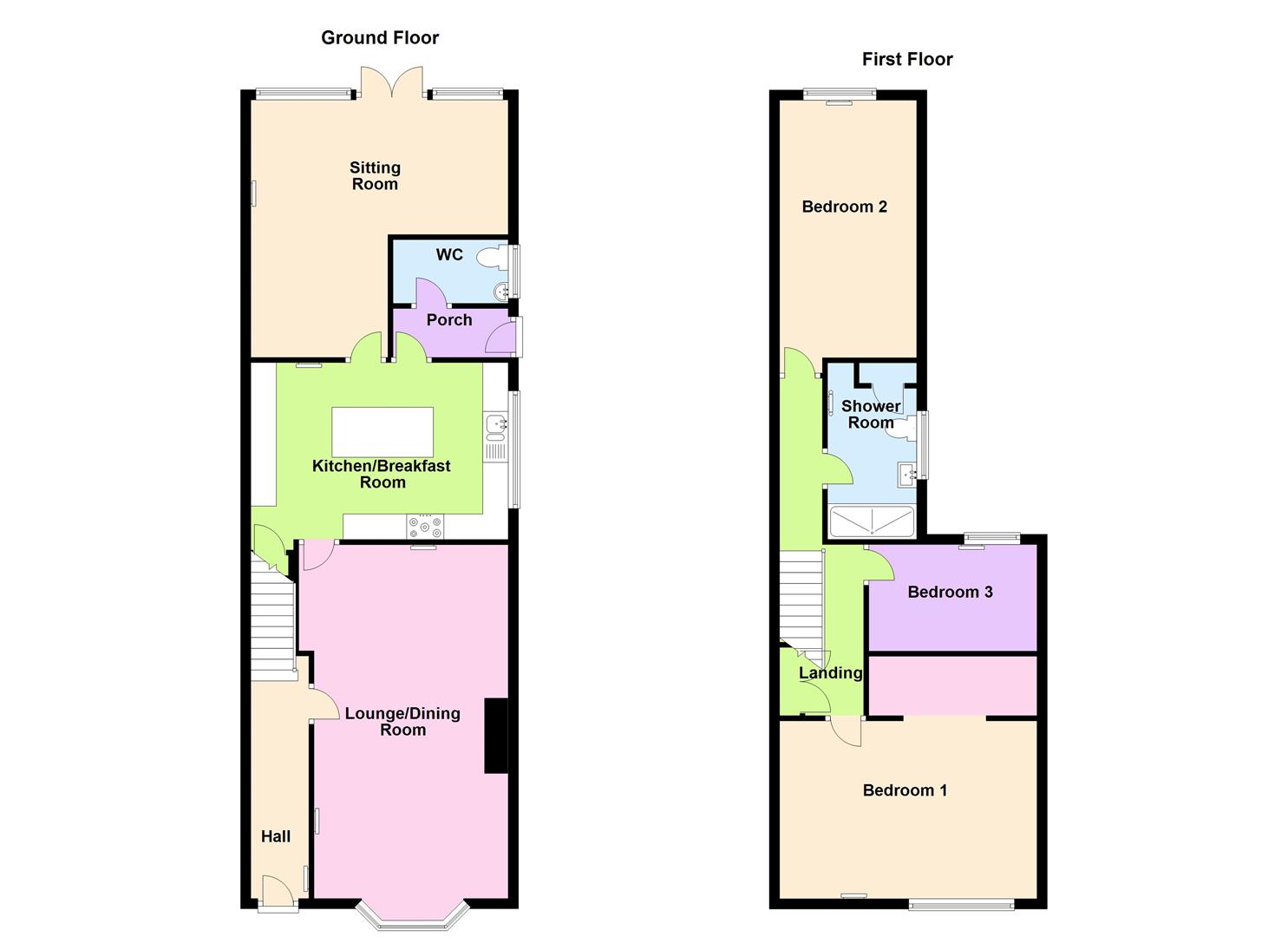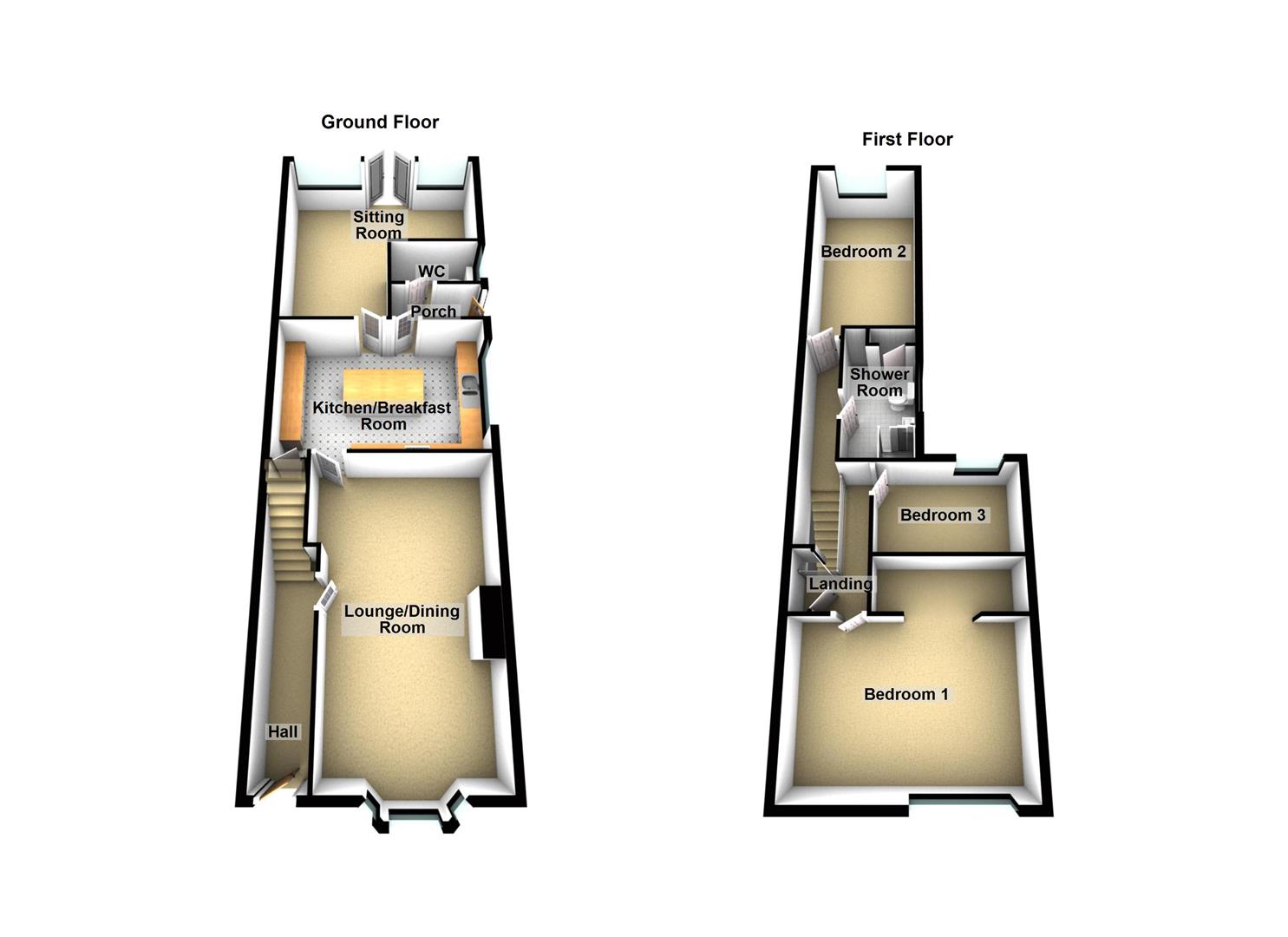End terrace house for sale in Vicarage Road, Morriston, Swansea SA6
* Calls to this number will be recorded for quality, compliance and training purposes.
Property features
- Three-bedroom end terrace property located on Vicarage Road
- Spacious interior
- Convenient location with easy access to Morriston Park and other amenities.
- Generously sized lounge/dining room accessible from the entrance hall.
- Well presented kitchen/breakfast room ideal for meal prep and dining.
- Sitting room with double doors leading to the rear garden.
- First floor includes three bedrooms and a shower room.
- Good size rear garden with lawn and rear access for convenient parking.
Property description
This three-bedroom end terrace property is ideally situated on Vicarage Road in Morriston, boasting a spacious interior that surpasses initial appearances. Its convenient location offers easy access to sought-after amenities, including the picturesque Morriston Park. Benefiting from excellent connectivity, the property provides quick links to key destinations such as the M4, Morriston Town and Hospital, dvla, as well as primary and secondary schools. The interior of the property is thoughtfully designed, featuring an entrance hall that leads into a generously sized lounge/dining room. The kitchen/breakfast room is beautifully presented, offering an appealing space for meal preparation and dining. Additionally, a sitting room with double doors that open to the rear garden adds to the overall appeal of the property. A convenient WC is also located on this level. Upstairs, the first floor accommodates three bedrooms and a shower room, ensuring comfortable living arrangements for a family or individuals. The property's exterior features a substantial rear garden predominantly laid to lawn, with the added advantage of rear access that allows for convenient parking at the rear of the property. This property offers a harmonious blend of space, location, and practicality for a truly enjoyable living experience.
The Accommodation Comprises
Ground Floor
Hall
Entered via door to front, staircase to first floor, tiled flooring, radiator.
Lounge/Dining Room (6.94m x 3.81m (22'9" x 12'6"))
Double glazed bay window to front, two radiators, coving to ceiling
Kitchen/Breakfast Room (4.18m x 5.05m (13'9" x 16'7"))
Fitted with a range of wall and base units with worktop space over, matching breakfast bar with cupboards under, 1+1/2 bowl stainless steel sink unit, tiled splashbacks, built-in fridge, freezer, dishwasher, eye level electric oven, microwave and five ring gas hob, under-stairs storage cupboard, radiator, ceiling spotlights, double glazed window to side.
Porch
Tiled flooring, double glazed door to side leading to rear garden.
Wc
Two piece suite comprising a wash hand basin and WC, half tiled walls, tiled flooring, plumbing for washing machine, vent for tumble dryer, frosted double glazed window to side
Sitting Room (5.05m x 5.05m (16'7" x 16'7"))
Double glazed door to rear leading to the garden, tiled flooring, ceiling spotlights, radiator.
First Floor
Landing
Cupboard housing the wall mounted boiler, access to loft.
Bedroom 1 (3.49m x 5.05m (11'5" x 16'7"))
Double glazed window to front, walk-in wardrobe, radiator.
Bedroom 2 (5.35m x 2.48m (17'7" x 8'2"))
Double glazed window to rear, laminate flooring, radiator.
Bedroom 3 (2.15m x 3.34m (7'1" x 10'11"))
Double glazed window to rear, radiator.
Shower Room
Three piece suite comprising tiled double shower cubicle, wash hand basin and WC. Tiled walls, storage cupboard, heated towel rail, tiled flooring, ceiling spotlights, frosted double glazed window to side
External
The property features a front lawned garden adorned with shrub borders, offering an inviting and green entrance. Convenient side access leads to the rear garden.
The generously sized rear garden is predominantly laid to lawn and boasts rear access, providing the added advantage of off-road parking.
Property info
Vicarage Road.Jpg View original

Vicarage Road (1).Jpg View original

For more information about this property, please contact
Astleys - Swansea, SA1 on +44 1792 925017 * (local rate)
Disclaimer
Property descriptions and related information displayed on this page, with the exclusion of Running Costs data, are marketing materials provided by Astleys - Swansea, and do not constitute property particulars. Please contact Astleys - Swansea for full details and further information. The Running Costs data displayed on this page are provided by PrimeLocation to give an indication of potential running costs based on various data sources. PrimeLocation does not warrant or accept any responsibility for the accuracy or completeness of the property descriptions, related information or Running Costs data provided here.



































.png)


