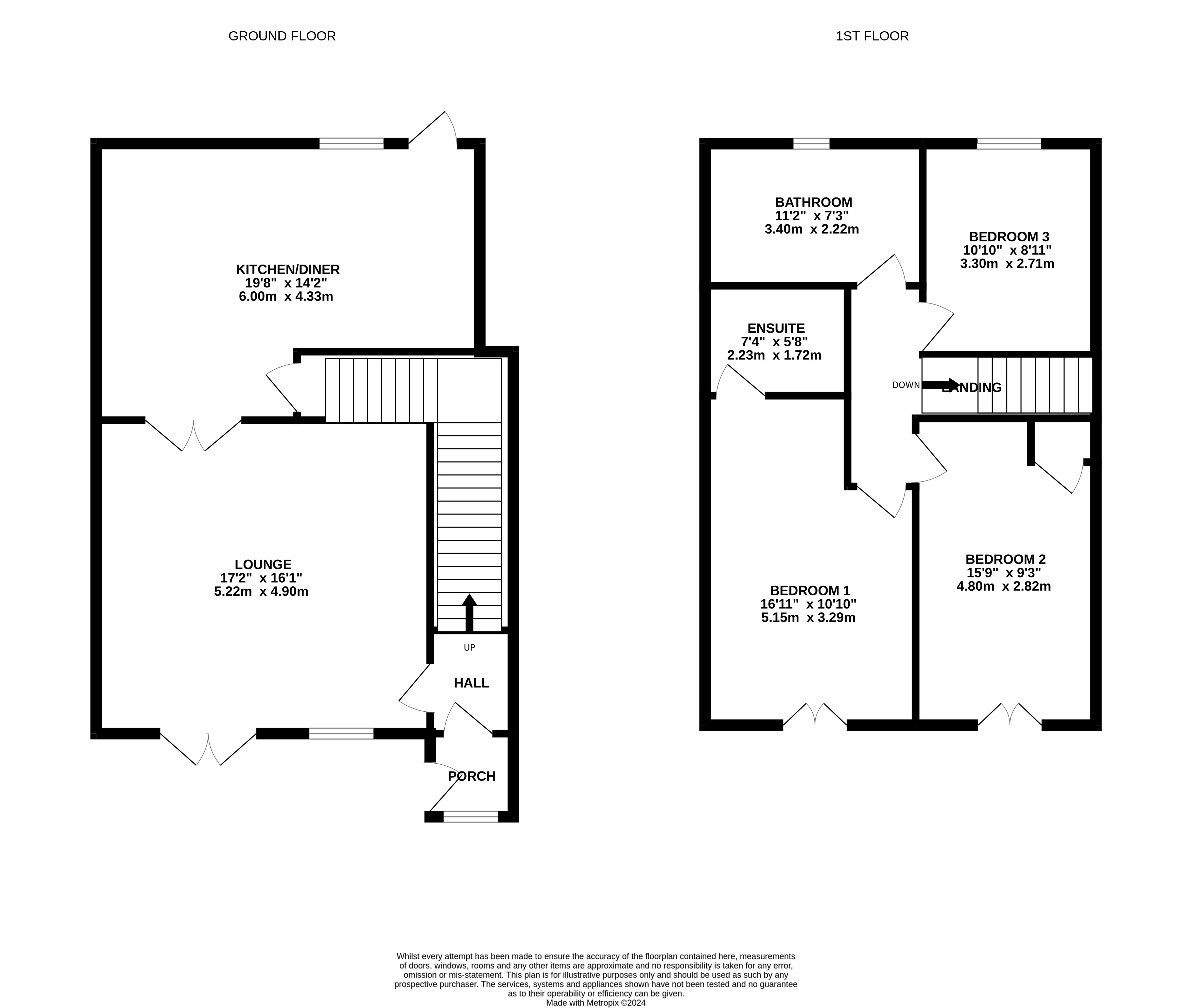Terraced house for sale in The Valley, East Hedley Hope, Bishop Auckland, Durham DL13
* Calls to this number will be recorded for quality, compliance and training purposes.
Property features
- Rural Living
- Double Garden
- Chain Free
- Three Double Bedrooms
- En-suite Bathroom
- Private Garden
Property description
This spectacular three bedroom mid-terraced house warrants your attention! Situated in the south of the quaint village of East Hedley Hope, this is a must-see for those looking for a rural location; the property boasts ample parking, a large garden and is surrounded by plenty of green open space. Internally, the property briefly comprises a large lounge and kitchen diner on the ground floor, and three generous double bedrooms and a family bathroom to the first floor. Call us on to arrange a viewing.
EPC Grade E
Council Tax Band C
Important Note to Potential Purchasers & Tenants:
We endeavour to make our particulars accurate and reliable, however, they do not constitute or form part of an offer or any contract and none is to be relied upon as statements of representation or fact. The services, systems and appliances listed in this specification have not been tested by us and no guarantee as to their operating ability or efficiency is given. All photographs and measurements have been taken as a guide only and are not precise. Floor plans where included are not to scale and accuracy is not guaranteed. If you require clarification or further information on any points, please contact us, especially if you are traveling some distance to view. Potential purchasers: Fixtures and fittings other than those mentioned are to be agreed with the seller. Potential tenants: All properties are available for a minimum length of time, with the exception of short term accommodation. Please contact the branch for details. A security deposit of at least one month’s rent is required. Rent is to be paid one month in advance. It is the tenant’s responsibility to insure any personal possessions. Payment of all utilities including water rates or metered supply and Council Tax is the responsibility of the tenant in every case.
DCI240427/8
Porch
UPVc door access to the front of the property into porch with wooden floor and window to front.
Hall
Hall with access into lounge and with staircase to the first floor.
Lounge (5.2m x 4.9m (17' 1" x 16' 1"))
Natural light coming from patio doors to the front and a double glazed window, light the room. Heated by a radiator and an electric fireplace. With doorway into the kitchen/diner
Kitchen/Diner (6m x 4.3m (19' 8" x 14' 1"))
Stone worktops and laminate units house integrated units such as an oven, microwave and dishwasher, also allowing space for a plumbed in washer. Also furnished with an electric hob, a double radiator and a fridge/freezer. With a double radiator, a window to the rear, rear access via UPVc door, and a storage cupboard under the stairs.
First Floor Landing
Carpeted hallway atop a carpeted stairwell on the first floor. Leading to three bedrooms and a family bathroom
Bedroom 1 (5.1m x 3.3m (16' 9" x 10' 10"))
Carpeted double bedroom with a Juliet balcony to the front. With an en-suite bathroom.
Ensuite Bathroom
In the first bedroom. With a bath, toilet, and sink. Also featuring a heated towel rail and an extractor fan.
Bedroom 2 (4.8m x 2.8m (15' 9" x 9' 2"))
Carpeted bedroom with a Juliet balcony to the front. With a radiator and built in storage.
Bedroom 3 (3.2m x 2.7m (10' 6" x 8' 10"))
Carpeted double bedroom with a window to the rear. With fitted wardrobes, a storage cupboard, and a double radiator.
Bathroom
Four-piece-suite with a bath, walk-in shower, toilet, and sink Also containing a radiator, an extractor fan, and a frosted window to the rear.
External
Courtyard at the front with off-street parking. Also contains a garden with a double garage.
Additional Information
Floor Area: 1,227 ft2 / 114 m2
Plot Area: 0.13 acres
Year Built : 1976-1982
Council Tax : Band C
Annual Estimate: £2,161
Tenure: Freehold
Local Authority: Durham
Conservation Area: No
Flood Risk:
Rivers & Seas: No Risk
Surface Water: Low
Mhmrc Requirements
Hmrc is a supervisory body for money laundering regulations, of which all estate agents need to be registered with. As part of this, there are multiple requirements that agents must rigorously and consistently meet to ensure they stay compliant with the regulations and protect their clients. To do this, we use an identity verification service, approved by the Government as part of the Digital Identity and Attributes Trust Framework (diatf).
This method and the process we follow to ensure compliance for your transaction come with significant time, financial and legal implications hence a portion of this is passed on to our clients. We elected for this verification process due to the speed, certainty, and accuracy it delivers. This helps us to protect all our client's interests by using the most advanced verification process to help prevent the impacts of money laundering alongside our internal manual policies and procedures while staying compliant with hmrc.
Property info
For more information about this property, please contact
Reeds Rains - Durham City, DH1 on +44 191 392 0863 * (local rate)
Disclaimer
Property descriptions and related information displayed on this page, with the exclusion of Running Costs data, are marketing materials provided by Reeds Rains - Durham City, and do not constitute property particulars. Please contact Reeds Rains - Durham City for full details and further information. The Running Costs data displayed on this page are provided by PrimeLocation to give an indication of potential running costs based on various data sources. PrimeLocation does not warrant or accept any responsibility for the accuracy or completeness of the property descriptions, related information or Running Costs data provided here.





























.png)
