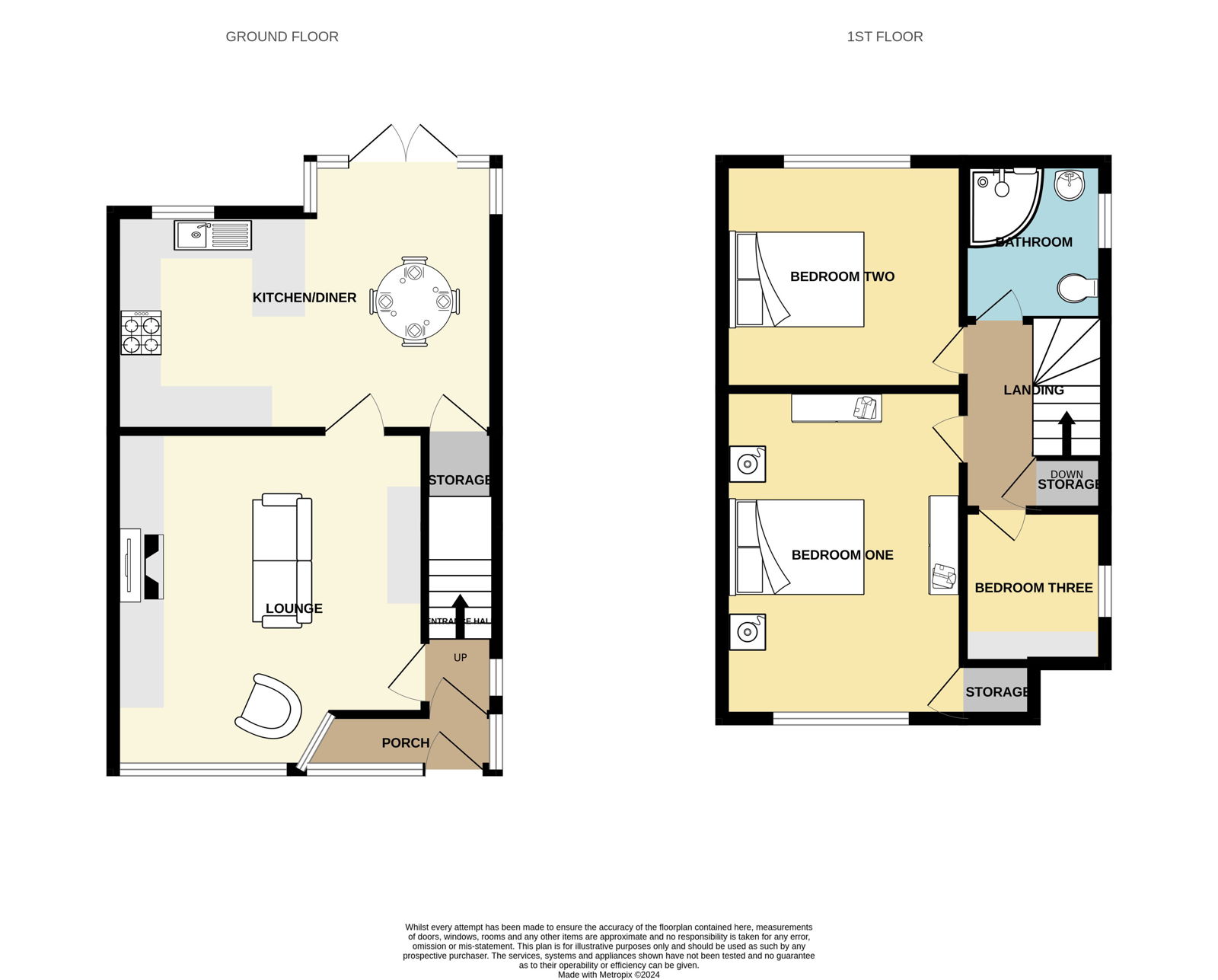Semi-detached house for sale in Howick Park Drive, Penwortham, Preston PR1
Just added* Calls to this number will be recorded for quality, compliance and training purposes.
Property features
- Recently part-renovated
- Three bedrooms
- Stunning lounge with media wall
- Close to local schools, bars, shops and amenities
- Higher Penwortham
- Spacious garden
- Private parking
- Viewing is highly recommended
Property description
Fantastic opportunity for first time buyers and investors to purchase a partly, recently renovated, three bedroom property with spacious garden in Higher Penwortham. The property briefly comprises of a recently renovated lounge and bathroom, as well as entrance porch, three bedrooms and open plan kitchen/diner. Close to local schools, shops, restaurants, bars and amenities. The property is Freehold and viewing is highly recommended by quoting JB0397 when calling, or alternatively by calling Jenny Baines direct on Porch
Glazed porch with door. Tiled floor
Entrance Hall
Carpet. Stairs leading to first floor landing. Window to side
Lounge - 4.14m x 3.89m (13'6" x 12'9")
Recently renovated. Floor to ceiling Media wall with push-to-open storage and fitted glass window feature electric fireplace. Picture rail. Designer radiator. Original pine door. Fitted blinds. Lvt parquet wood look flooring. Bay window to front
Kitchen/Diner - 5.07m x 3.58m (16'7" x 11'8")
Fitted kitchen with stainless steel 1.5 sink and drainer. Laminate worktops and peninsula breakfast bar with seating. Integrated slimline dishwasher, 'Indesit' gas hob with 'Bosch' fan assisted oven. Lvt flooring. Original pine door. Understairs storage cupboard. Bay with French doors to garden. Window to rear
Landing
Push-to-open, floor to ceiling storage cupboard. Bannister. Carpet. Window to side
Bedroom One - 3.83m x 3.2m (12'6" x 10'5")
Walk in wardrobe. Attic access. Original pine door. Painted floorboards. Window to front
Bedroom Two - 3.14m x 3.19m (10'3" x 10'5")
Original pine door. Pine floorboards. Window to rear
Bedroom Three/Dressing Room - 1.98m x 1.89m (6'5" x 6'2")
Original pine door. Carpet. Currently used as Dressing Room with fitted wardrobes/shelving. Window to side
Bathroom - 1.99m x 1.78m (6'6" x 5'10")
Recently renovated bathroom comprising of 'Crittall style' corner shower with waterfall shower head and handset, low level WC and pedestal wash hand basin. Fhtr. Fully tiled walls and tiled parquet wood effect flooring. Original pine door. Frosted window to side
External
The front of the property has a stone driveway with brick built wall and established trees. Gate to side. The rear is laid to lawn with a shed, stones and established trees
Additional info: GCH. Combi boiler is in the loft and is regularly serviced. Loft has a pull down ladder and is part boarded with electricity/light
For more information about this property, please contact
eXp World UK, WC2N on +44 330 098 6569 * (local rate)
Disclaimer
Property descriptions and related information displayed on this page, with the exclusion of Running Costs data, are marketing materials provided by eXp World UK, and do not constitute property particulars. Please contact eXp World UK for full details and further information. The Running Costs data displayed on this page are provided by PrimeLocation to give an indication of potential running costs based on various data sources. PrimeLocation does not warrant or accept any responsibility for the accuracy or completeness of the property descriptions, related information or Running Costs data provided here.





















.png)
